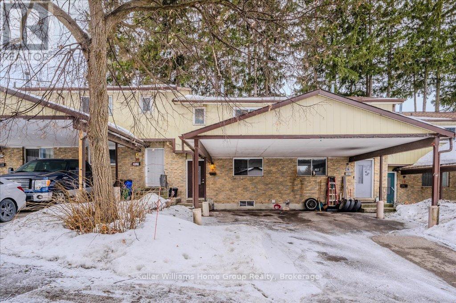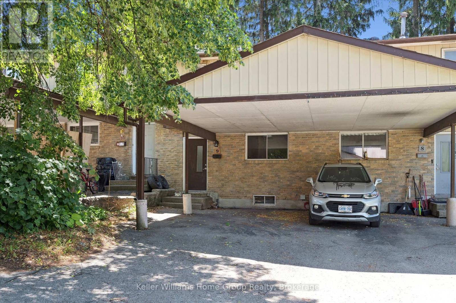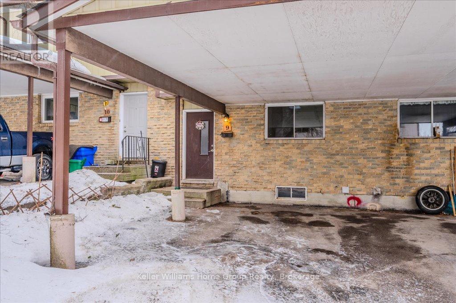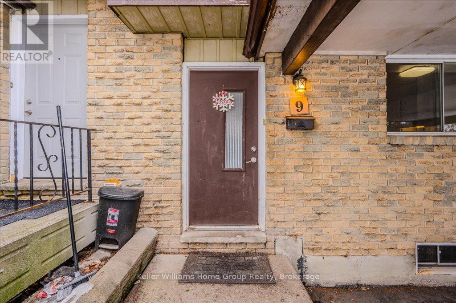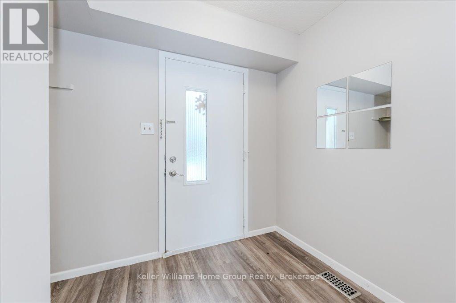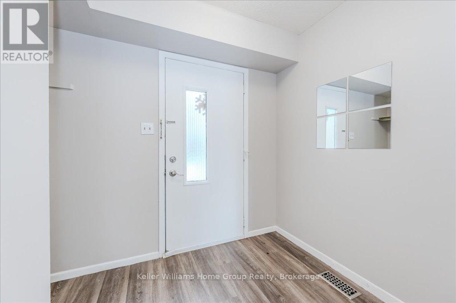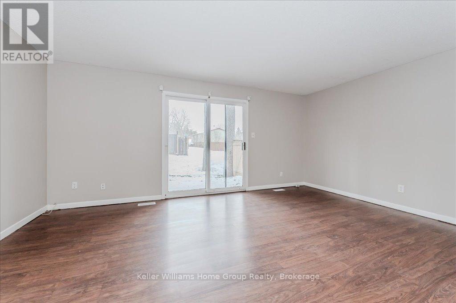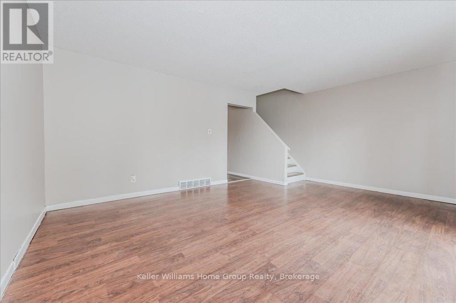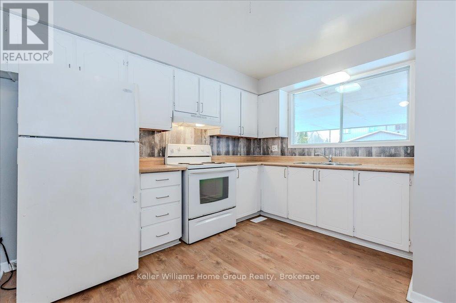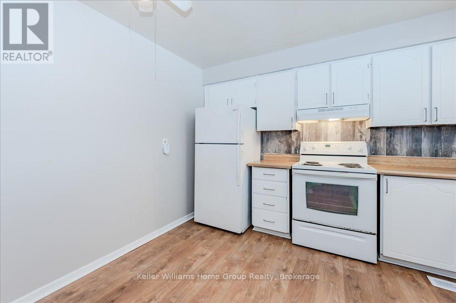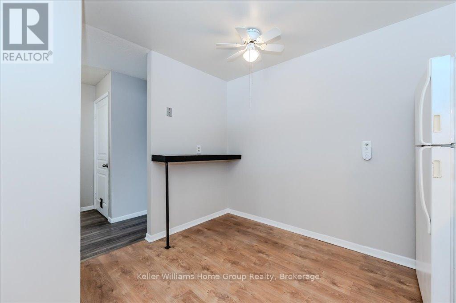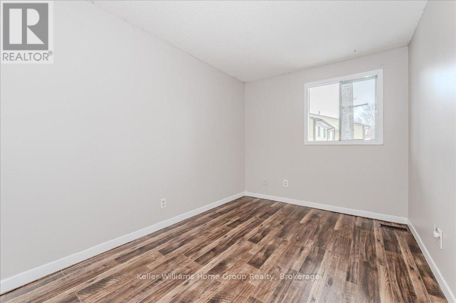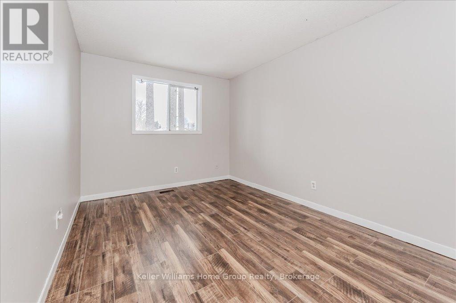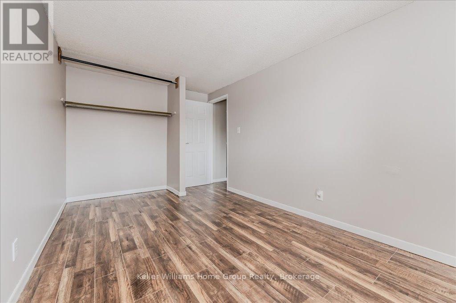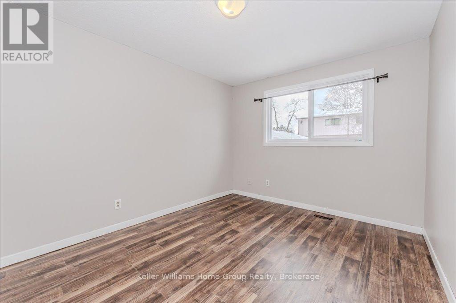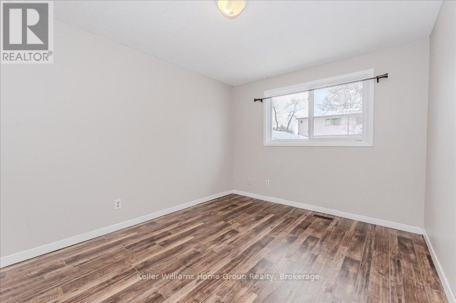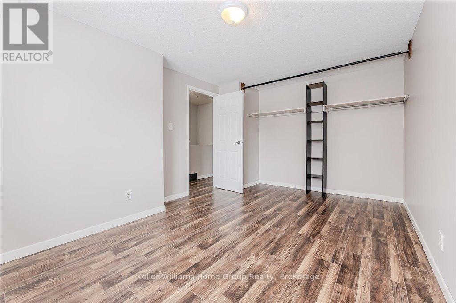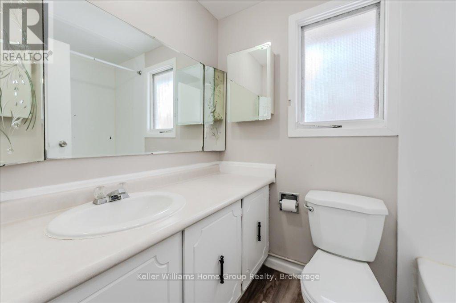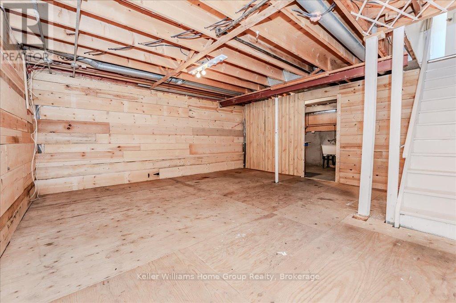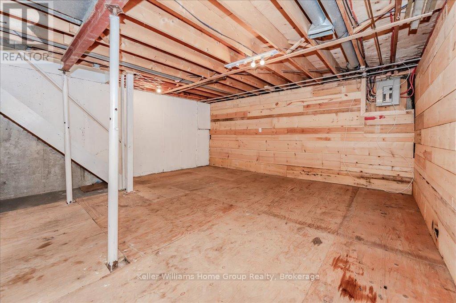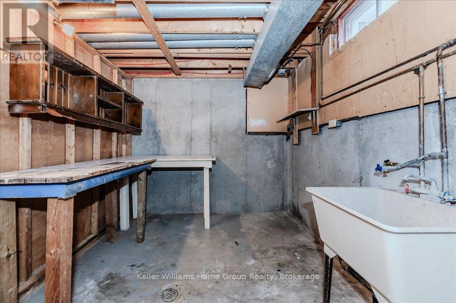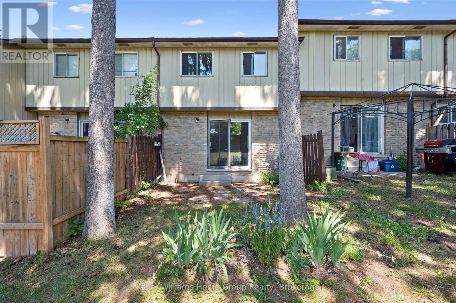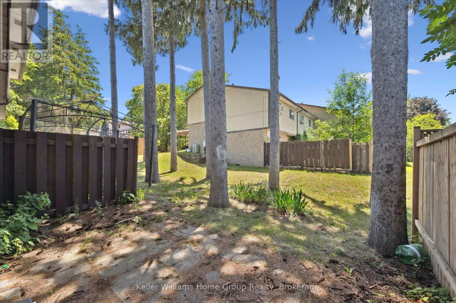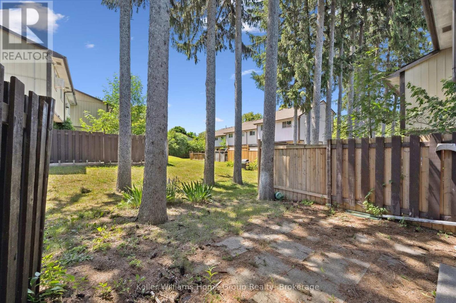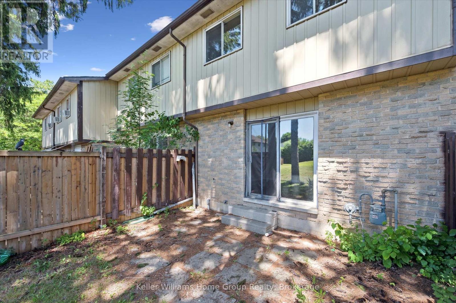9 - 80 Churchill Street Waterloo, Ontario N2L 2X2
$429,000Maintenance, Water, Parking, Common Area Maintenance
$335 Monthly
Maintenance, Water, Parking, Common Area Maintenance
$335 MonthlyFreshly painted, clean and well-managed townhome with two parking spaces under a carport. So much to like about the home. Main floor includes a welcoming foyer with closet, easy access to the bright kitchen and cavernous living room with sliders to the backyard. Upstairs are three good sized bedrooms and a fresh four-piece bathroom. The basement has potential for a recreation room and hookups for your washer and dryer. Home is vacant and ready for move in. Imagine this as your home or as a ready investment rental. Nicely locatede between the Boardwalk and the Universities. (id:14494)
Property Details
| MLS® Number | X12006548 |
| Property Type | Single Family |
| Amenities Near By | Park, Public Transit |
| Community Features | Pet Restrictions, School Bus |
| Parking Space Total | 2 |
Building
| Bathroom Total | 1 |
| Bedrooms Above Ground | 3 |
| Bedrooms Total | 3 |
| Appliances | Water Heater, Stove, Refrigerator |
| Basement Type | Full |
| Exterior Finish | Aluminum Siding, Brick |
| Foundation Type | Unknown |
| Heating Fuel | Natural Gas |
| Heating Type | Forced Air |
| Stories Total | 2 |
| Size Interior | 900 - 999 Ft2 |
| Type | Row / Townhouse |
Parking
| No Garage |
Land
| Acreage | No |
| Land Amenities | Park, Public Transit |
| Zoning Description | Md |
Rooms
| Level | Type | Length | Width | Dimensions |
|---|---|---|---|---|
| Second Level | Bathroom | 2.27 m | 1.53 m | 2.27 m x 1.53 m |
| Second Level | Bedroom | 2.74 m | 4.48 m | 2.74 m x 4.48 m |
| Second Level | Bedroom | 2.45 m | 4.07 m | 2.45 m x 4.07 m |
| Second Level | Primary Bedroom | 3.23 m | 4.44 m | 3.23 m x 4.44 m |
| Basement | Utility Room | 5.23 m | 5 m | 5.23 m x 5 m |
| Basement | Other | 5.23 m | 5 m | 5.23 m x 5 m |
| Main Level | Kitchen | 3.32 m | 3.52 m | 3.32 m x 3.52 m |
| Main Level | Living Room | 5.28 m | 4.08 m | 5.28 m x 4.08 m |
https://www.realtor.ca/real-estate/27994236/9-80-churchill-street-waterloo

John Vanderstoep
Broker
135 St David Street South Unit 6
Fergus, Ontario N1M 2L4
(519) 843-7653
kwhomegrouprealty.ca/

