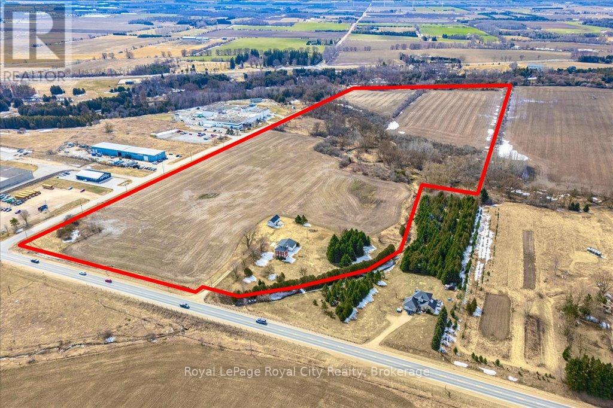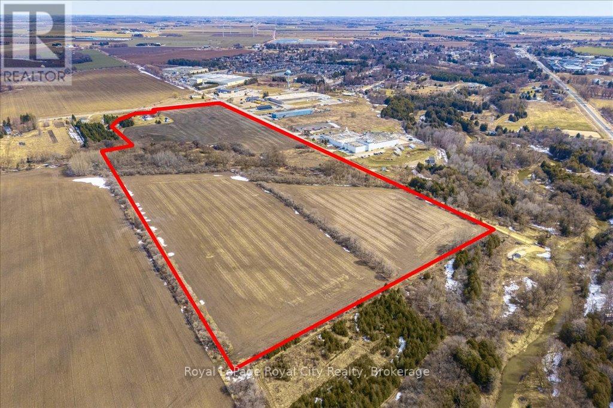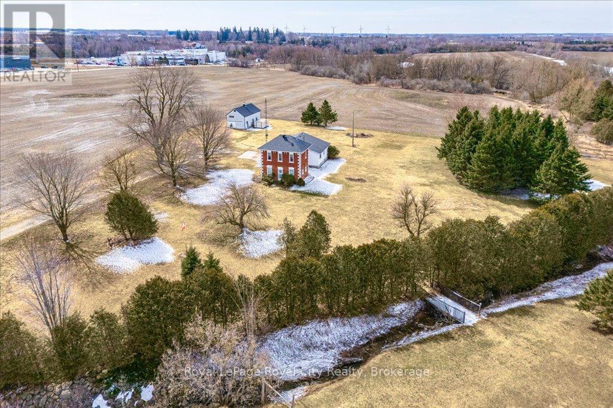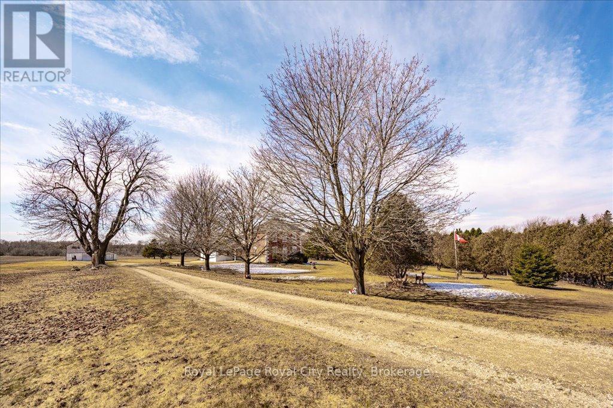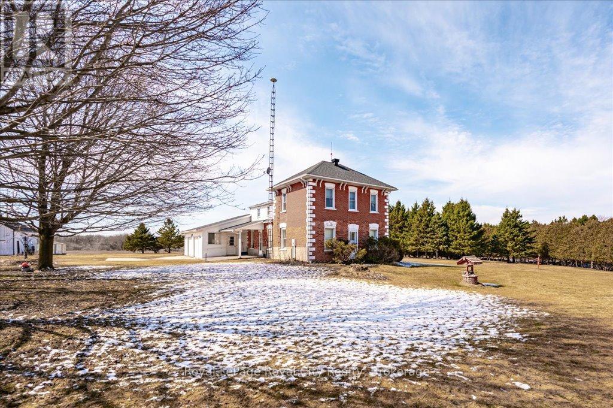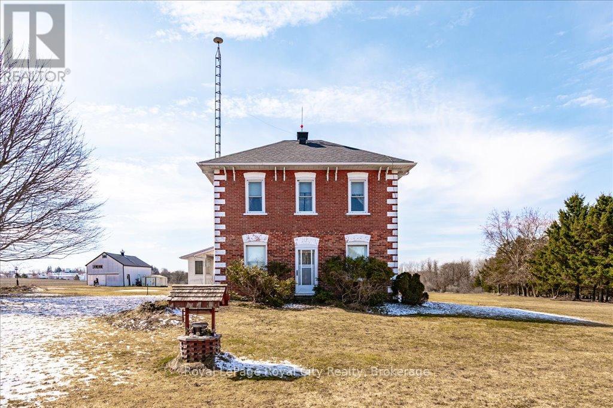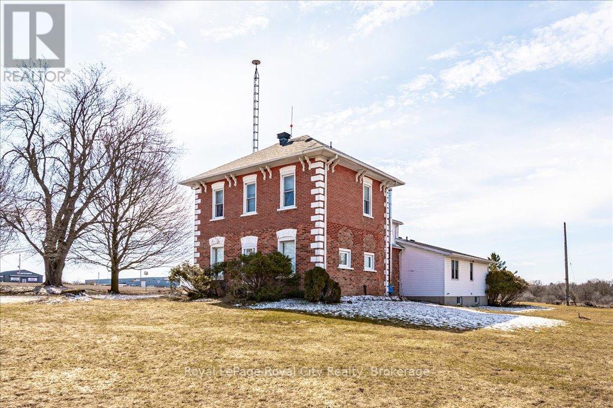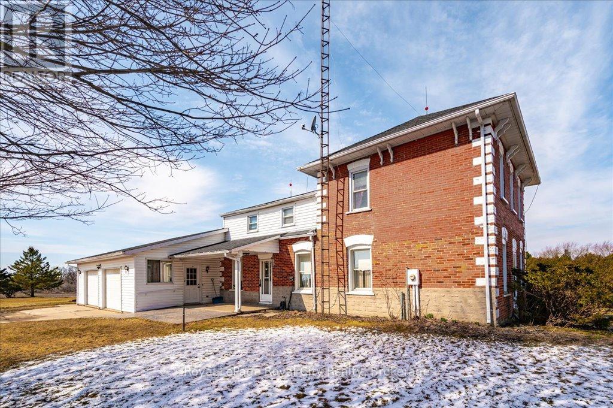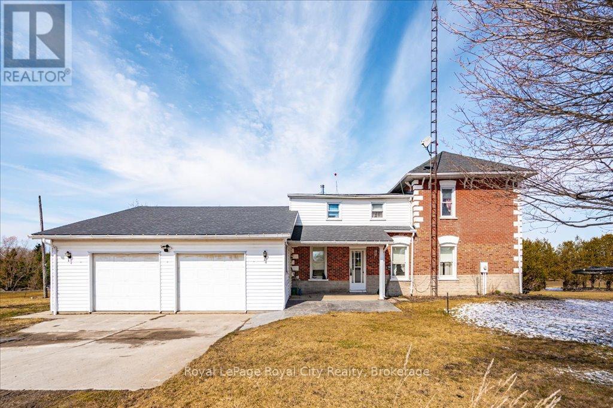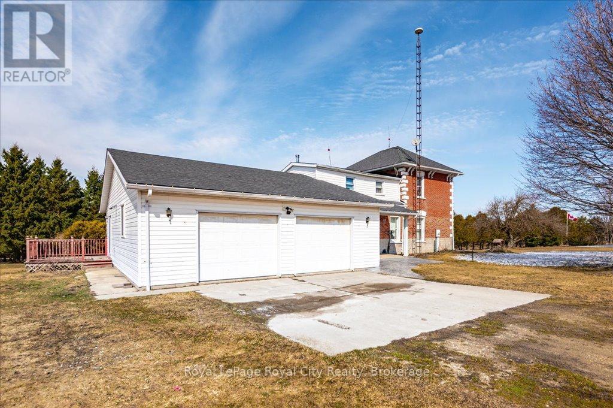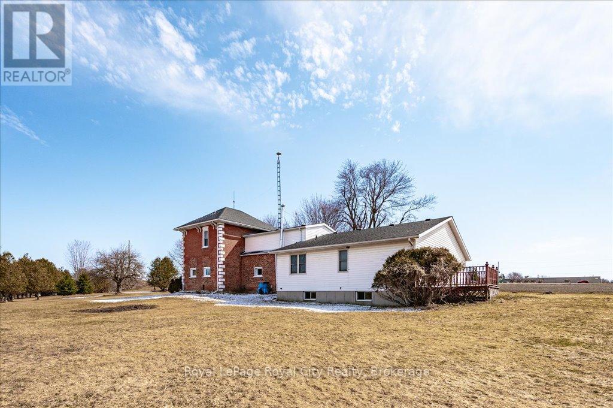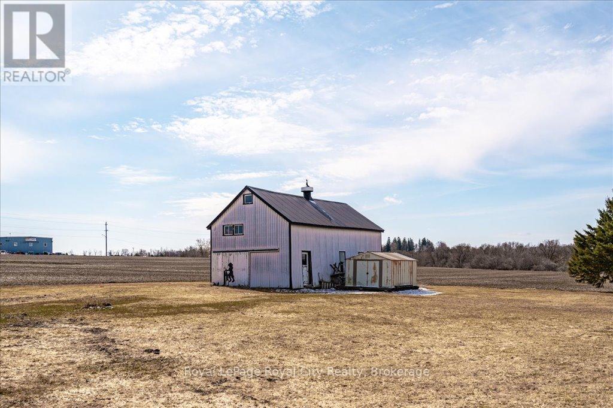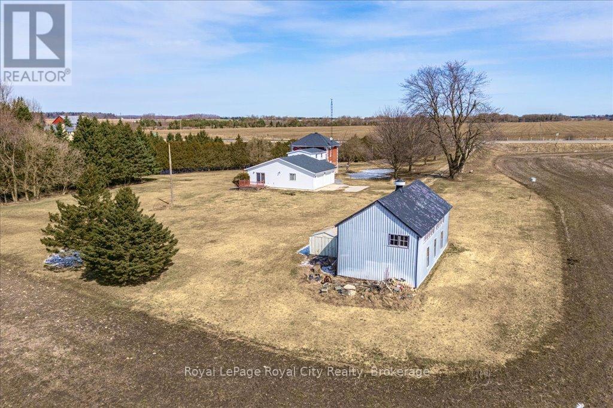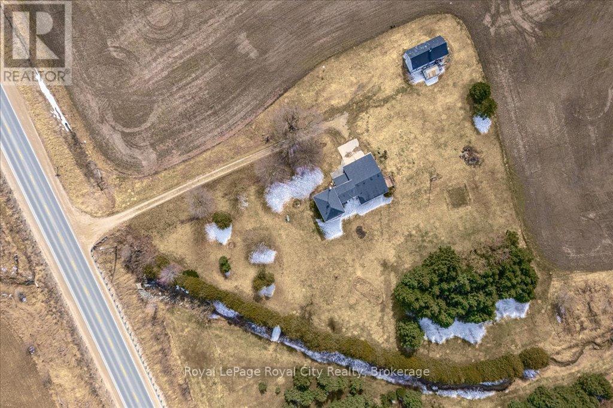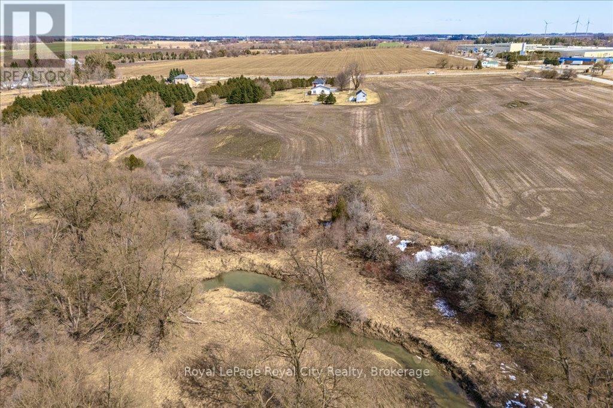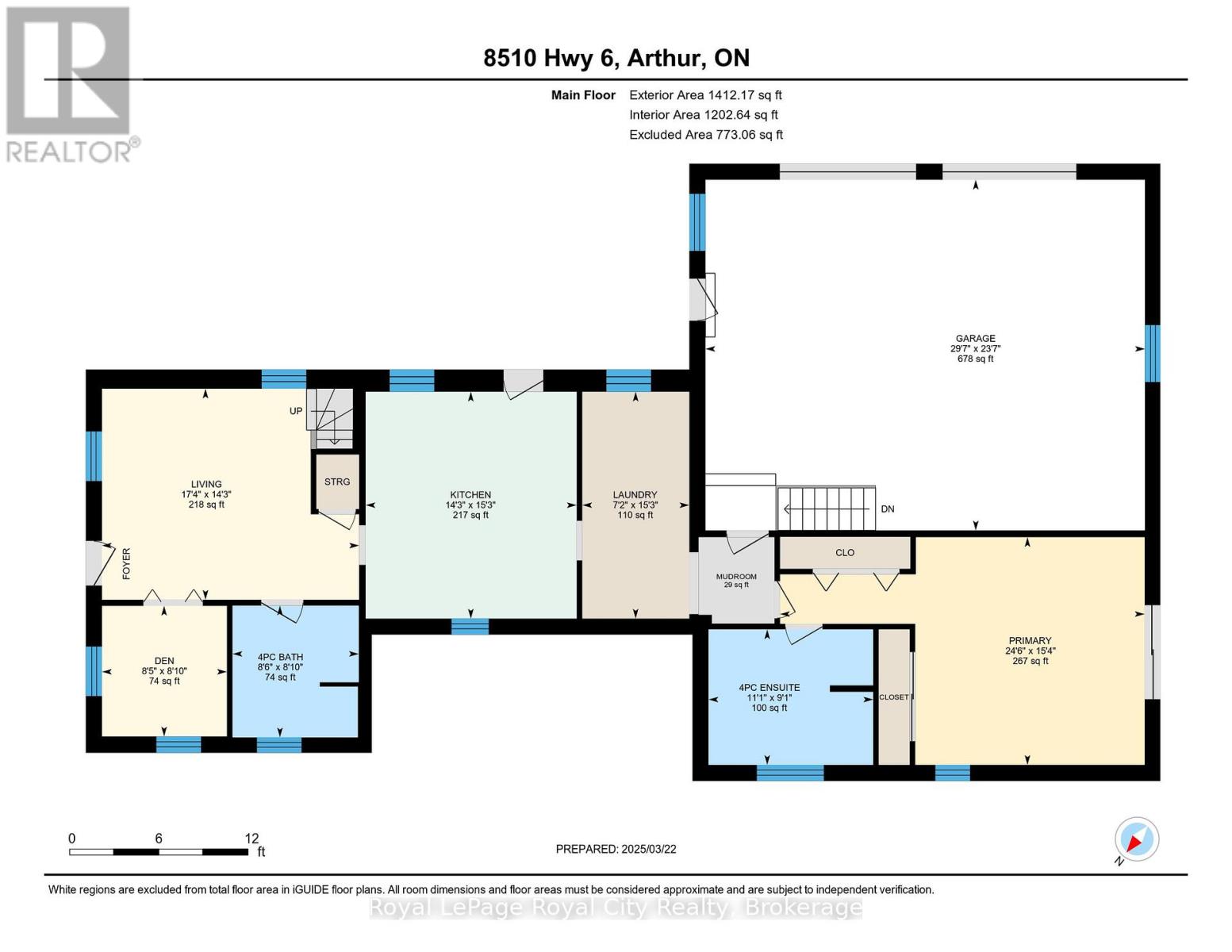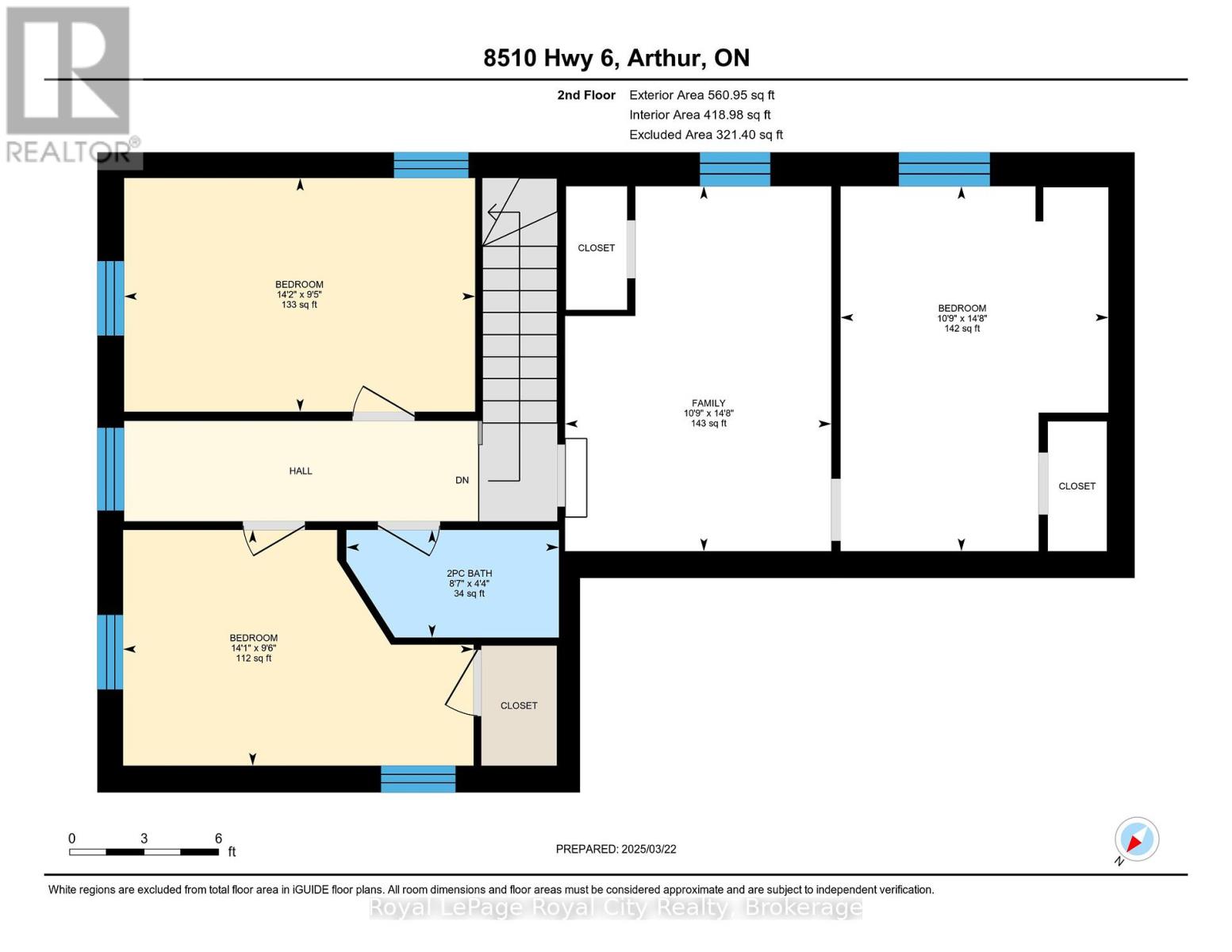8510 Highway 6 Wellington North, Ontario N0G 1A0
$2,300,000
Potential future development / land bank opportunity. This strategically situated property is located on the edge of the northern urban boundary of Arthur. Approximately 55 acres, with frontage on both Highway 6 and Wells Street W. Approx. 30 acres workable. The original red brick homestead remains on the property, built in 1885 , with an addition in 1992 including an oversized 2 car garage. Interested parties are encouraged to undertake due diligence with township/ county regarding future development potential. Please do not walk the property without an appointment. (id:14494)
Property Details
| MLS® Number | X12038540 |
| Property Type | Agriculture |
| Community Name | Arthur |
| Farm Type | Farm |
| Features | Irregular Lot Size |
| Parking Space Total | 10 |
| Structure | Deck |
Building
| Bathroom Total | 3 |
| Bedrooms Above Ground | 4 |
| Bedrooms Total | 4 |
| Appliances | Water Heater, Water Softener, All |
| Basement Development | Unfinished |
| Basement Features | Walk-up |
| Basement Type | N/a (unfinished) |
| Cooling Type | Central Air Conditioning |
| Exterior Finish | Brick, Vinyl Siding |
| Foundation Type | Stone, Poured Concrete |
| Half Bath Total | 1 |
| Heating Fuel | Oil |
| Heating Type | Forced Air |
| Stories Total | 2 |
| Size Interior | 1,500 - 2,000 Ft2 |
Parking
| Attached Garage | |
| Garage |
Land
| Acreage | Yes |
| Landscape Features | Landscaped |
| Sewer | Septic System |
| Size Depth | 2427 Ft ,7 In |
| Size Frontage | 634 Ft |
| Size Irregular | 634 X 2427.6 Ft |
| Size Total Text | 634 X 2427.6 Ft|50 - 100 Acres |
| Zoning Description | A-1 |
Rooms
| Level | Type | Length | Width | Dimensions |
|---|---|---|---|---|
| Second Level | Bedroom 2 | 2.87 m | 4.31 m | 2.87 m x 4.31 m |
| Second Level | Bedroom 3 | 2.9 m | 4.31 m | 2.9 m x 4.31 m |
| Second Level | Bedroom 4 | 4.48 m | 3.29 m | 4.48 m x 3.29 m |
| Second Level | Family Room | 4.48 m | 3.27 m | 4.48 m x 3.27 m |
| Main Level | Den | 2.68 m | 2.57 m | 2.68 m x 2.57 m |
| Main Level | Kitchen | 4.66 m | 4.33 m | 4.66 m x 4.33 m |
| Main Level | Laundry Room | 4.66 m | 2.2 m | 4.66 m x 2.2 m |
| Main Level | Living Room | 4.33 m | 5.28 m | 4.33 m x 5.28 m |
| Main Level | Primary Bedroom | 4.67 m | 7.48 m | 4.67 m x 7.48 m |
Utilities
| Cable | Available |
https://www.realtor.ca/real-estate/28066977/8510-highway-6-wellington-north-arthur-arthur

George Mochrie
Salesperson
georgemochrie.com/
9 Mill Street
Elora, Ontario N0B 1S0
(519) 846-1365
royalcity.com/

Reginald Knight
Salesperson
9 Mill Street
Elora, Ontario N0B 1S0
(519) 846-1365
royalcity.com/

Amanda Lirusso
Salesperson
royalcity.com/
9 Mill Street
Elora, Ontario N0B 1S0
(519) 846-1365
royalcity.com/

