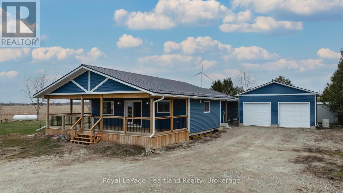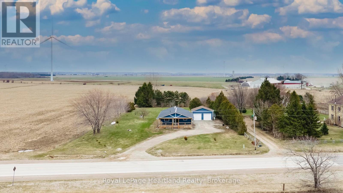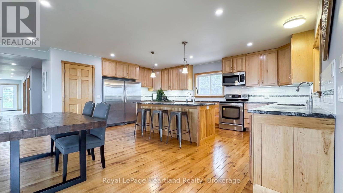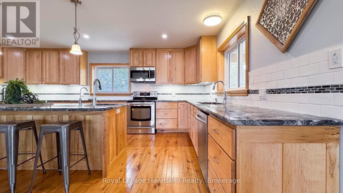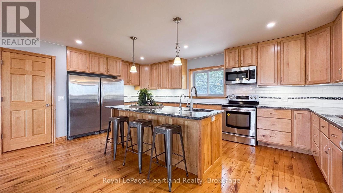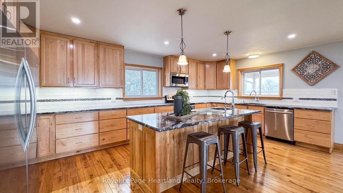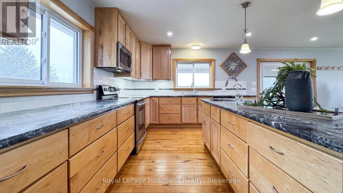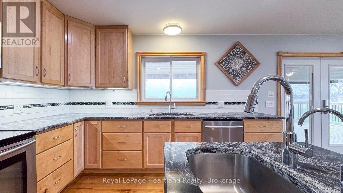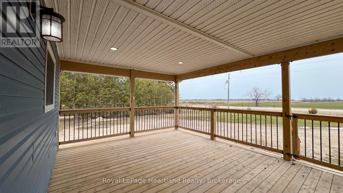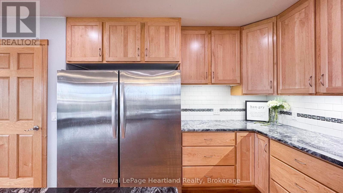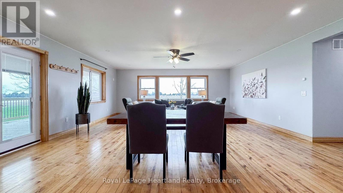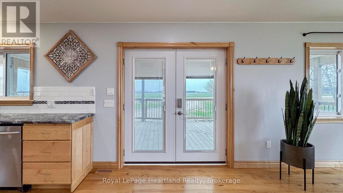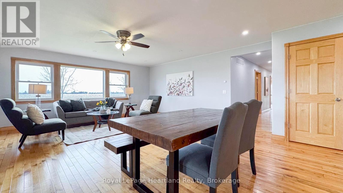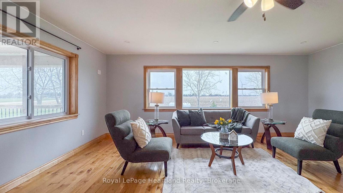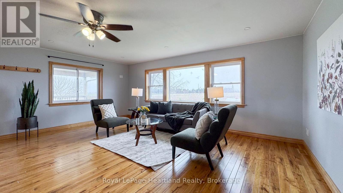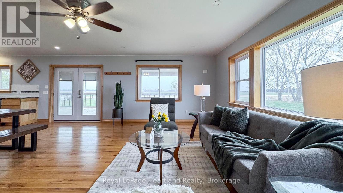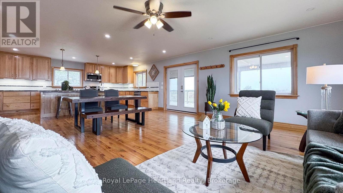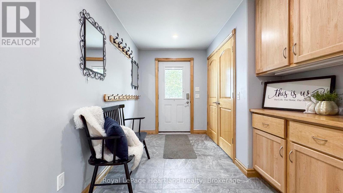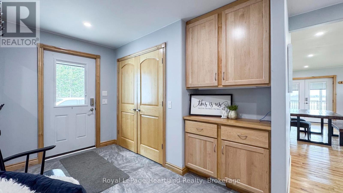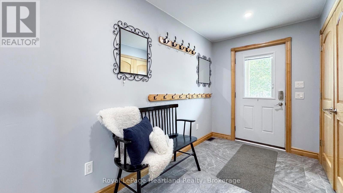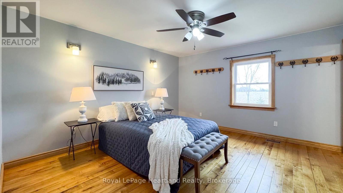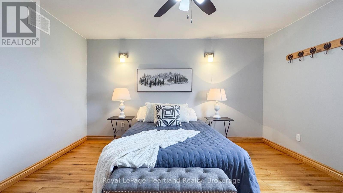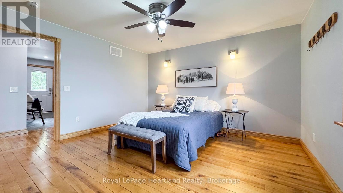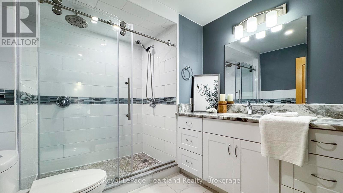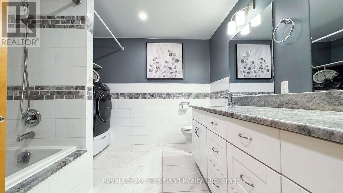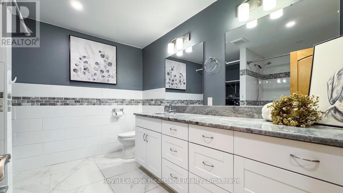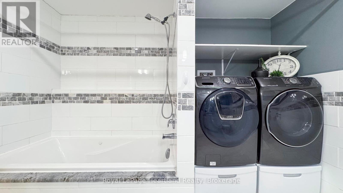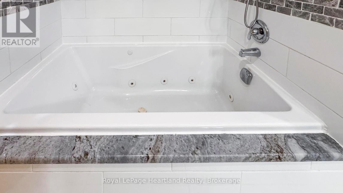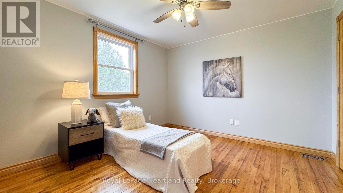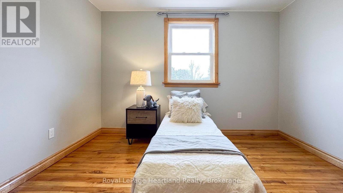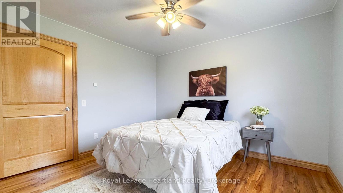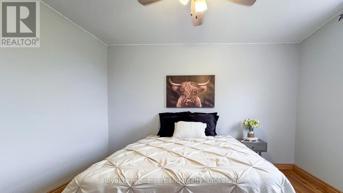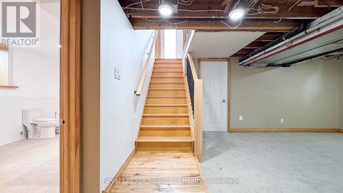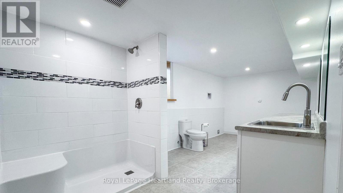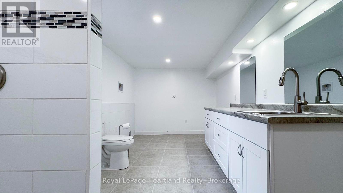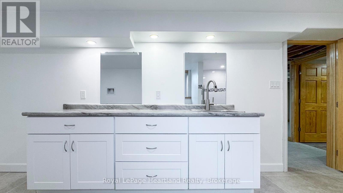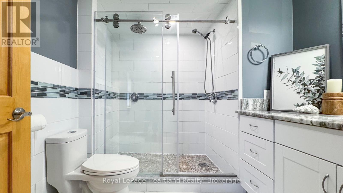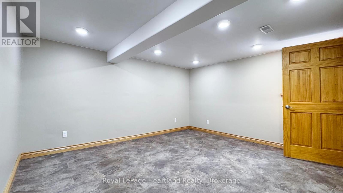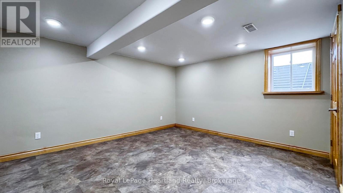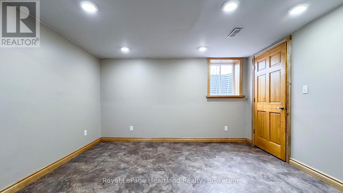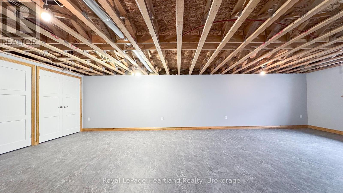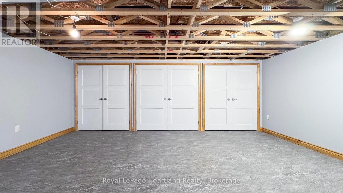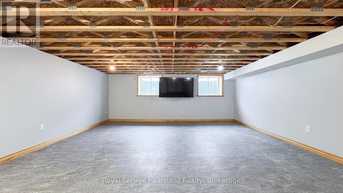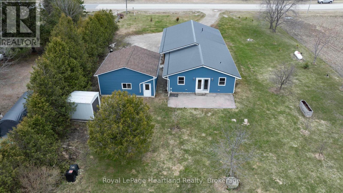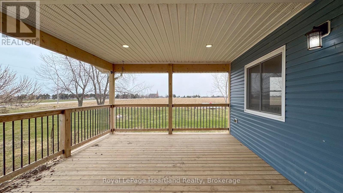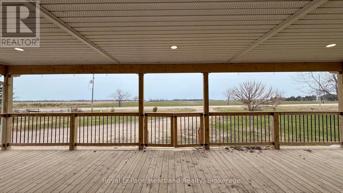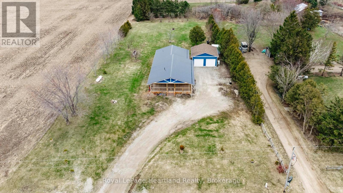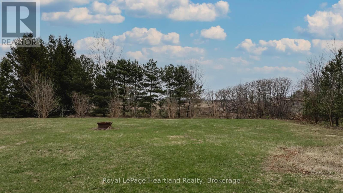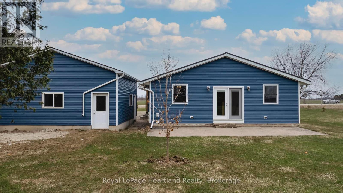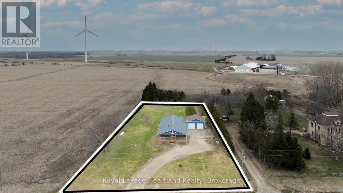84610 Bluewater Highway Ashfield-Colborne-Wawanosh, Ontario N7A 3X9
$799,000
Fully Renovated Bungalow on Nearly an Acre- A Must See! Welcome to this beautifully renovated 3+1 bedroom, 3 bathroom bungalow, equipped with a generator, perfectly situated on an expansive 0.921 acre lot. This home offers the ideal blend of modern style, comfort, functionality in a country, spacious setting. Relax and unwind on your charming covered front porch, perfect for enjoying your morning coffee or taking in the tranquil surroundings. Step inside to a bright and airy open -concept main floor featuring a chef-inspired kitchen with an oversized granite countertops, seamlessly flowing into the dining area and inviting living room - ideal for entertaining or cozy nights in. Convenient main floor laundry adds to the home's thoughtful layout. The spacious primary bedroom offers privacy complete with a beautifully appointed ensuite. Two additional bedrooms and a full bathroom with main floor laundry complete the main level. The finished lower level expands your living space with a generous rec room, an additional bedroom, games room and a third full bathroom- ideal for guests, or extended family. Outside, enjoy the freedom of nearly an acre of land, a detached two car garage, and ample open space for outdoor living, gardening, or recreation. This move-in ready home combines space, style, and privacy and is located in the quaint hamlet of Kingsbridge, offering everything you've been looking for in a country setting. (id:14494)
Open House
This property has open houses!
10:30 am
Ends at:12:00 pm
Property Details
| MLS® Number | X12078289 |
| Property Type | Single Family |
| Community Name | Ashfield |
| Amenities Near By | Schools, Beach, Hospital |
| Community Features | School Bus |
| Parking Space Total | 12 |
| Structure | Porch, Patio(s), Shed |
Building
| Bathroom Total | 3 |
| Bedrooms Above Ground | 4 |
| Bedrooms Total | 4 |
| Age | 31 To 50 Years |
| Appliances | Water Softener, Water Heater, Dishwasher, Dryer, Stove, Refrigerator |
| Architectural Style | Bungalow |
| Basement Development | Partially Finished |
| Basement Type | N/a (partially Finished) |
| Construction Style Attachment | Detached |
| Cooling Type | Central Air Conditioning |
| Exterior Finish | Vinyl Siding |
| Foundation Type | Concrete |
| Heating Fuel | Propane |
| Heating Type | Forced Air |
| Stories Total | 1 |
| Size Interior | 1,500 - 2,000 Ft2 |
| Type | House |
| Utility Water | Drilled Well |
Parking
| Detached Garage | |
| Garage |
Land
| Acreage | No |
| Land Amenities | Schools, Beach, Hospital |
| Sewer | Septic System |
| Size Irregular | 146.8 X 303.8 Acre |
| Size Total Text | 146.8 X 303.8 Acre |
Rooms
| Level | Type | Length | Width | Dimensions |
|---|---|---|---|---|
| Lower Level | Bedroom 4 | 4.26 m | 3.79 m | 4.26 m x 3.79 m |
| Lower Level | Other | 5.5 m | 0.88 m | 5.5 m x 0.88 m |
| Lower Level | Family Room | 8.63 m | 5.59 m | 8.63 m x 5.59 m |
| Lower Level | Recreational, Games Room | 8.33 m | 5.53 m | 8.33 m x 5.53 m |
| Lower Level | Utility Room | 4.46 m | 1.8 m | 4.46 m x 1.8 m |
| Lower Level | Bathroom | 5.77 m | 2.61 m | 5.77 m x 2.61 m |
| Main Level | Foyer | 3.54 m | 2.54 m | 3.54 m x 2.54 m |
| Main Level | Kitchen | 6.05 m | 4.58 m | 6.05 m x 4.58 m |
| Main Level | Dining Room | 6.06 m | 2.93 m | 6.06 m x 2.93 m |
| Main Level | Living Room | 6.06 m | 3.18 m | 6.06 m x 3.18 m |
| Main Level | Primary Bedroom | 4.2 m | 3.95 m | 4.2 m x 3.95 m |
| Main Level | Bathroom | 2.82 m | 2.4 m | 2.82 m x 2.4 m |
| Main Level | Bathroom | 3.41 m | 3.03 m | 3.41 m x 3.03 m |
| Main Level | Bedroom 2 | 3.44 m | 3.4 m | 3.44 m x 3.4 m |
| Main Level | Bedroom 3 | 3.61 m | 3.1 m | 3.61 m x 3.1 m |

Melissa Daer
Salesperson
Branch: 33 Hamilton St
Goderich, Ontario N7A 1P8
(519) 524-6789
(519) 524-6723
www.rlpheartland.ca/

Jarod Mcmanus
Salesperson
www.linkedin.com/in/jarod-mcmanus-86b089229/
www.instagram.com/jarodmcmanusrealtor/
Branch: 33 Hamilton St
Goderich, Ontario N7A 1P8
(519) 524-6789
(519) 524-6723
www.rlpheartland.ca/

