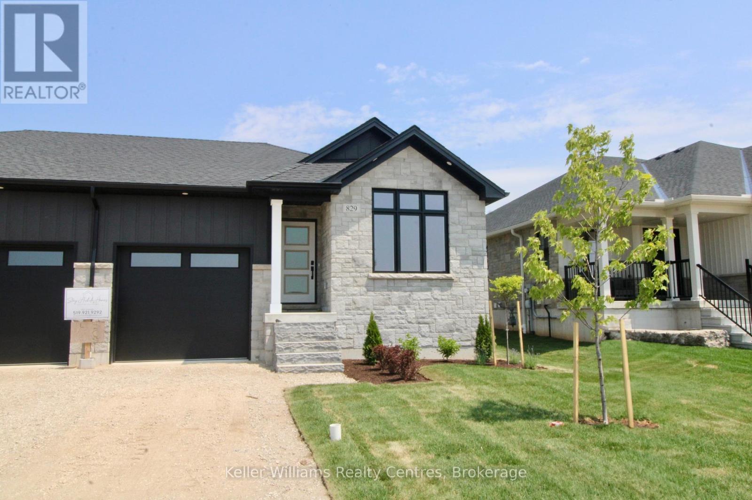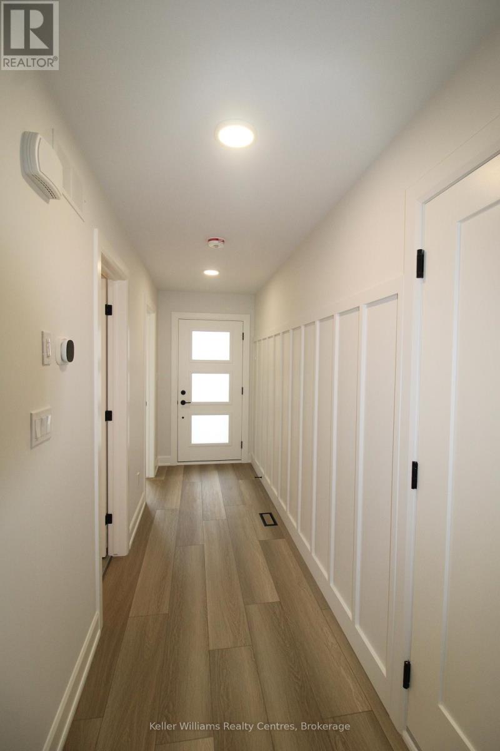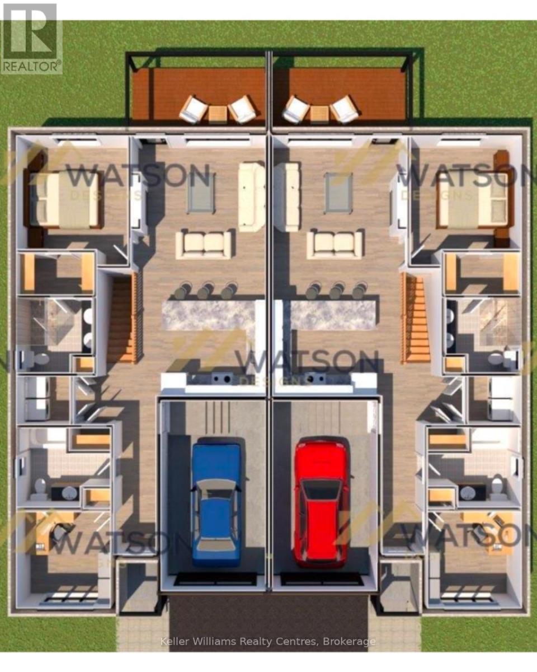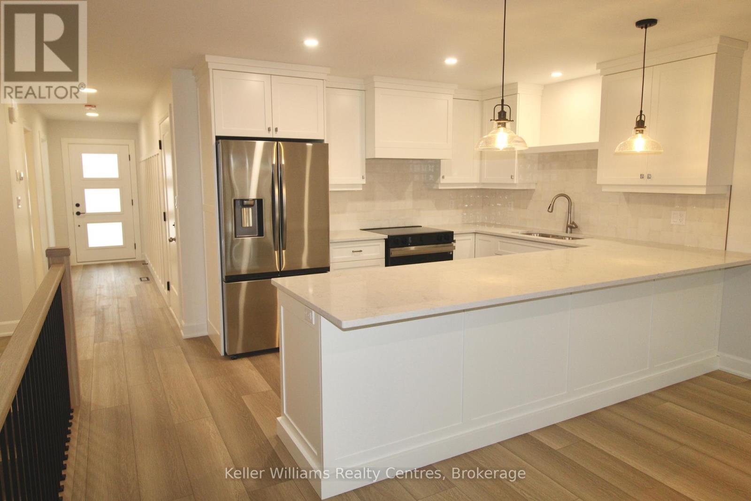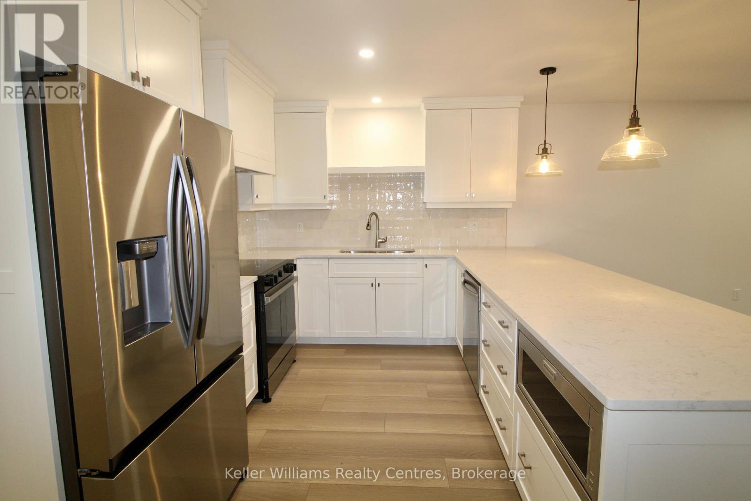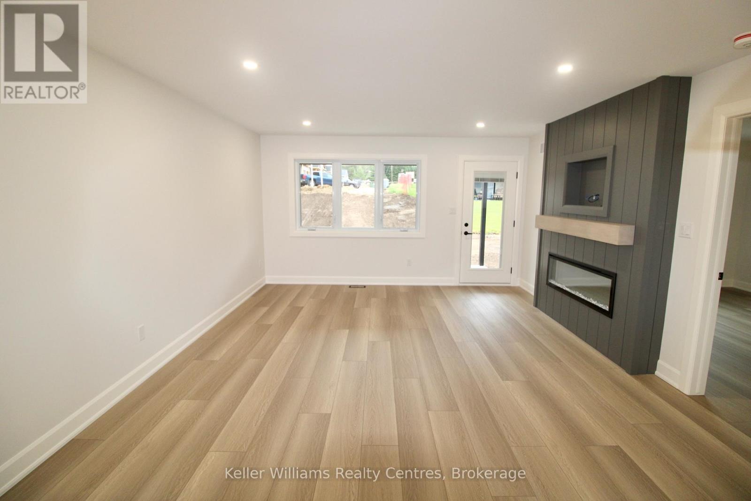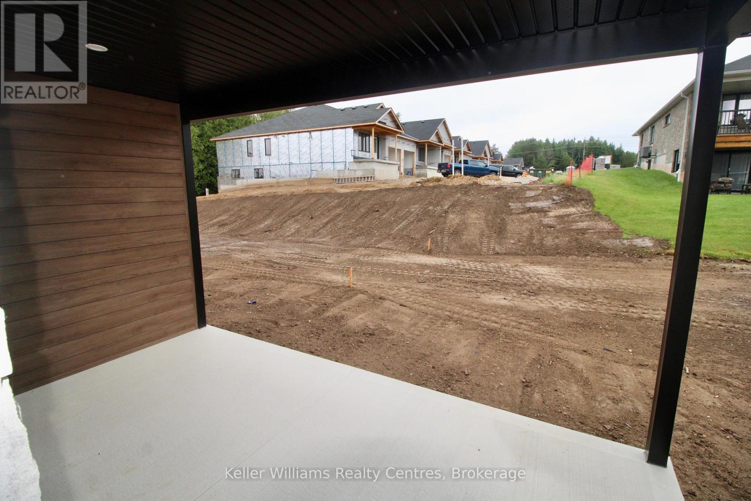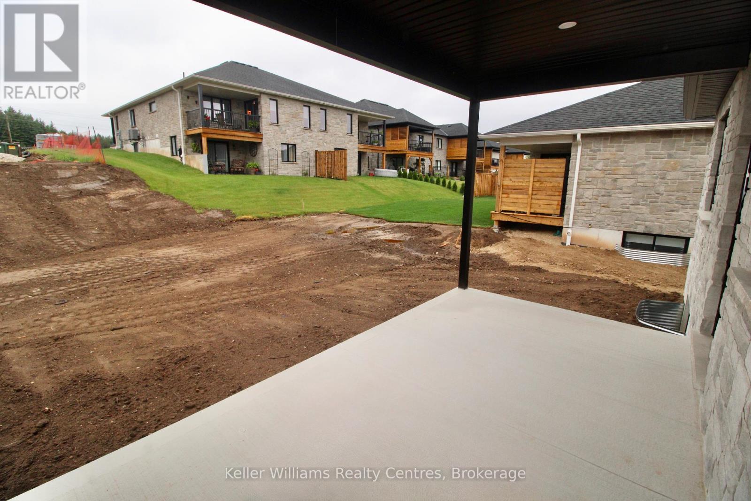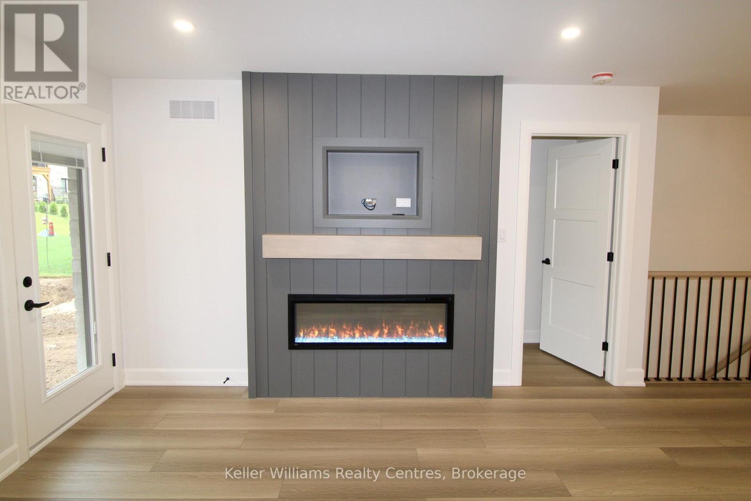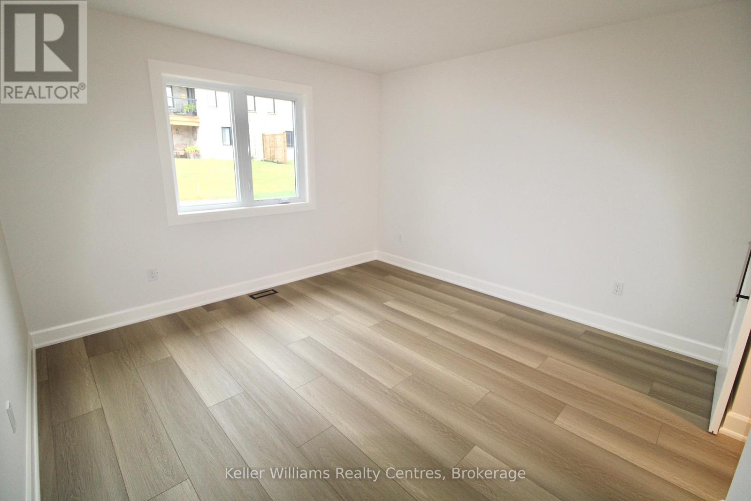829 22nd Avenue A Hanover, Ontario N4N 0C5
$559,000
New 1145 sq ft semi detached home in Hanover, in the town's newest subdivision! This lovely stone bungalow offers everything you need right on the main level with laundry, 2 bedrooms, 2 bathrooms and an open concept kitchen/living/dining area. Durable granite countertops in the kitchen, laundry andbathrooms along with custom Barzotti cabinets throughout. The master suite has a walk-through closetinto a 4 piece bath with double sinks and a tiled shower that has a built-in soap niche. An electric fireplacewith a shiplap surround is located in the living room, offering great ambiance, and from that living roomarea you can walk right out onto your back porch with a privacy wall. The lower level is unfinished and offers future development potential. (id:14494)
Property Details
| MLS® Number | X12086579 |
| Property Type | Single Family |
| Community Name | Hanover |
| Amenities Near By | Hospital, Schools, Place Of Worship |
| Community Features | Community Centre |
| Features | Irregular Lot Size |
| Parking Space Total | 3 |
| Structure | Deck, Porch |
Building
| Bathroom Total | 2 |
| Bedrooms Above Ground | 2 |
| Bedrooms Total | 2 |
| Age | New Building |
| Amenities | Fireplace(s) |
| Appliances | Water Heater - Tankless, Water Heater, Water Softener, Dishwasher, Dryer, Garage Door Opener, Microwave, Range, Stove, Washer, Refrigerator |
| Architectural Style | Bungalow |
| Basement Development | Unfinished |
| Basement Type | Full (unfinished) |
| Construction Style Attachment | Semi-detached |
| Cooling Type | Central Air Conditioning, Air Exchanger |
| Exterior Finish | Stone, Vinyl Siding |
| Fire Protection | Smoke Detectors |
| Fireplace Present | Yes |
| Fireplace Total | 1 |
| Foundation Type | Poured Concrete |
| Heating Fuel | Natural Gas |
| Heating Type | Forced Air |
| Stories Total | 1 |
| Size Interior | 1,100 - 1,500 Ft2 |
| Type | House |
| Utility Water | Municipal Water |
Parking
| Attached Garage | |
| Garage |
Land
| Access Type | Public Road |
| Acreage | No |
| Land Amenities | Hospital, Schools, Place Of Worship |
| Sewer | Sanitary Sewer |
| Size Depth | 131 Ft ,4 In |
| Size Frontage | 32 Ft ,9 In |
| Size Irregular | 32.8 X 131.4 Ft ; In Remarks |
| Size Total Text | 32.8 X 131.4 Ft ; In Remarks|under 1/2 Acre |
| Zoning Description | R3-35 |
Rooms
| Level | Type | Length | Width | Dimensions |
|---|---|---|---|---|
| Ground Level | Kitchen | 3.0815 m | 3.109 m | 3.0815 m x 3.109 m |
| Ground Level | Living Room | 4.3586 m | 5.3035 m | 4.3586 m x 5.3035 m |
| Ground Level | Bedroom | 3.6271 m | 3.6576 m | 3.6271 m x 3.6576 m |
| Ground Level | Bedroom 2 | 2.7767 m | 3.048 m | 2.7767 m x 3.048 m |
| Ground Level | Laundry Room | Measurements not available |
Utilities
| Cable | Available |
| Sewer | Installed |
https://www.realtor.ca/real-estate/28176060/829-22nd-avenue-a-hanover-hanover

Tracey Kirstine
Salesperson
www.youtube.com/embed/Jz1no3bmMYQ
kirstinecassidyrealtygroup.com/
www.facebook.com/traceykirstinerealtygroup
www.instagram.com/kirstinecassidyrealtygroup/
517 10th Street
Hanover, Ontario N4N 1R4
(877) 895-5972
(905) 895-3030
kwrealtycentres.com/

Livia Cassidy
Salesperson
kirstinecassidyrealtygroup.com/
www.facebook.com/traceykirstinerealtygroup
www.instagram.com/kirstinecassidyrealtygroup/ www.instagram.com/kirstinecassidyrealtygroup/
517 10th Street
Hanover, Ontario N4N 1R4
(877) 895-5972
(905) 895-3030
kwrealtycentres.com/

