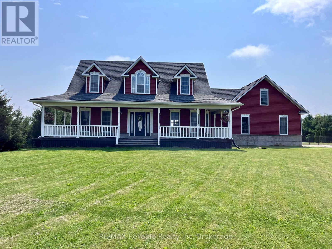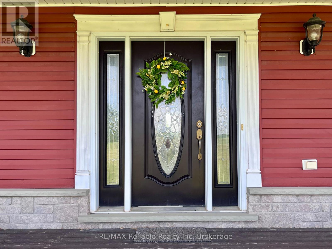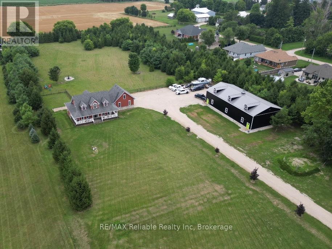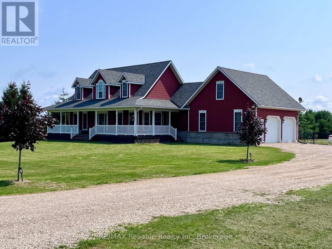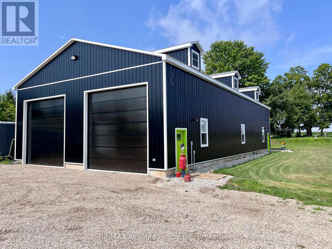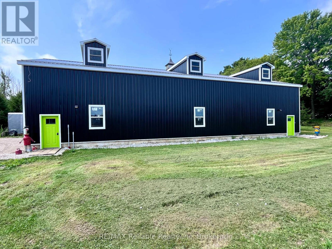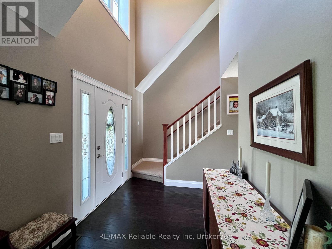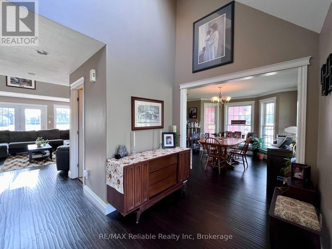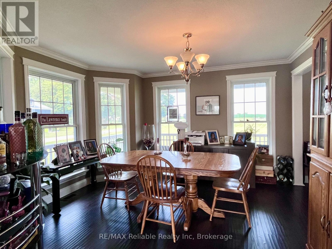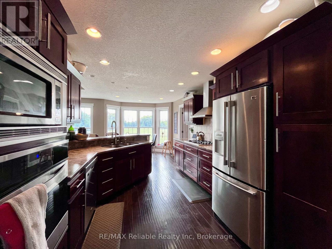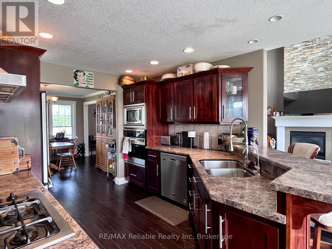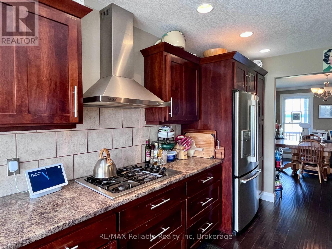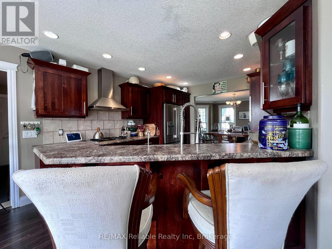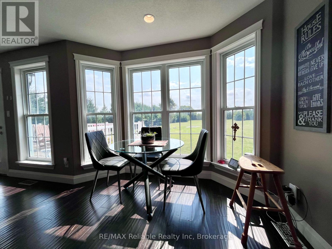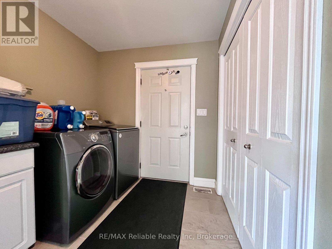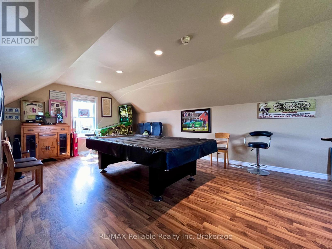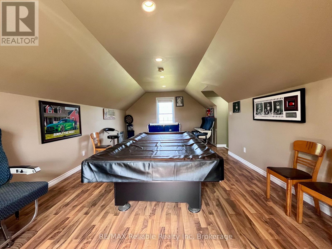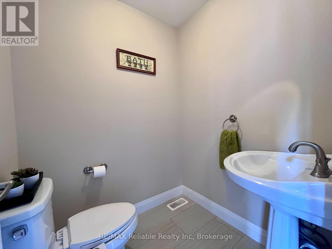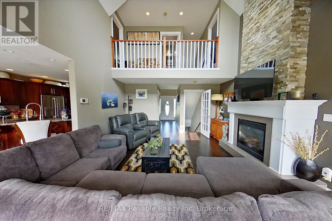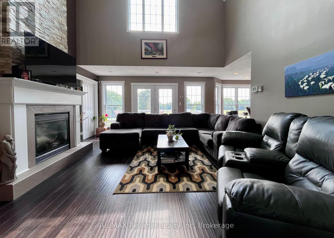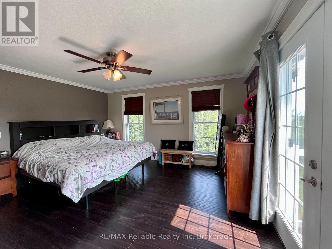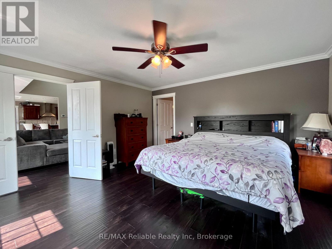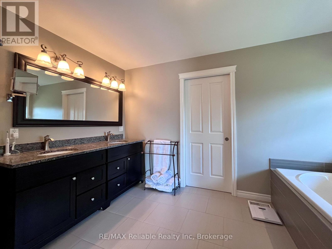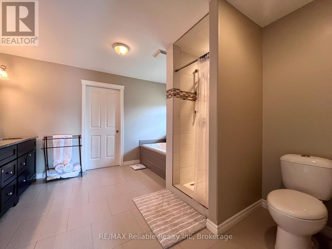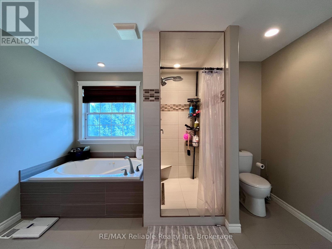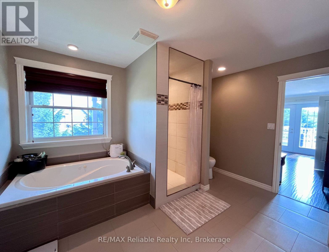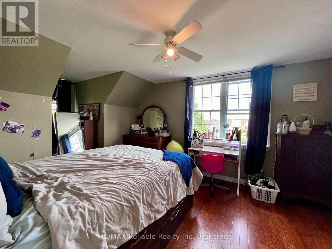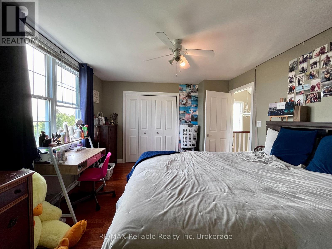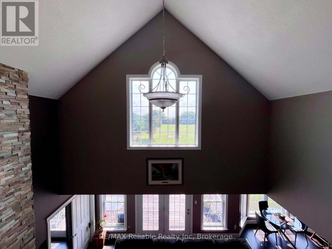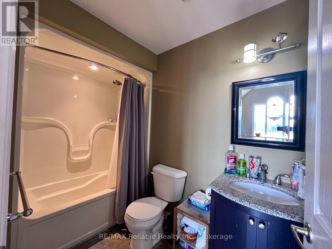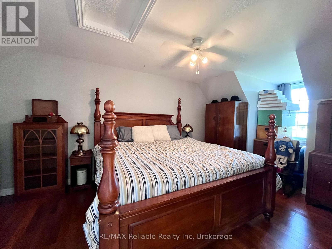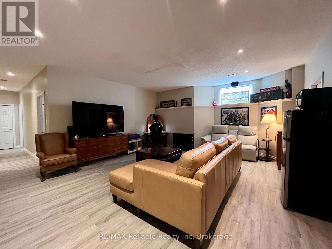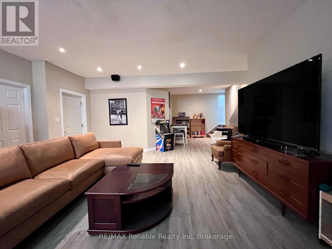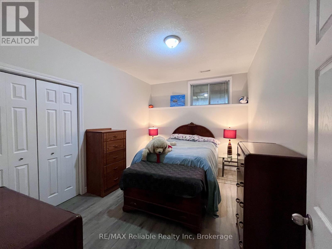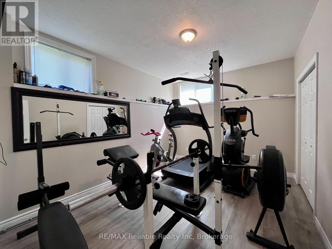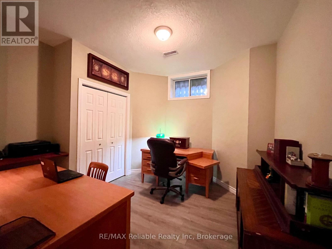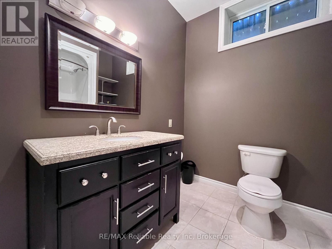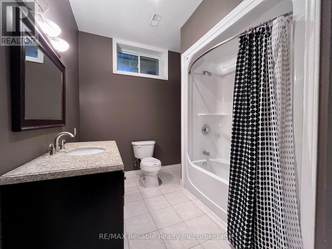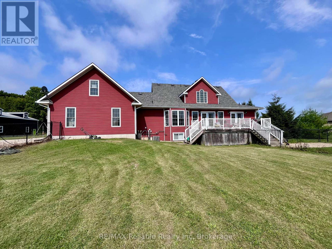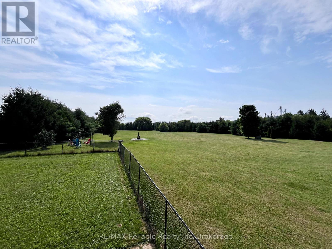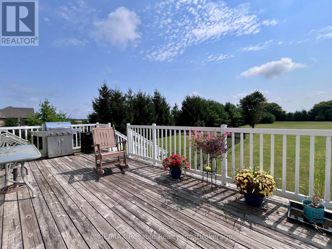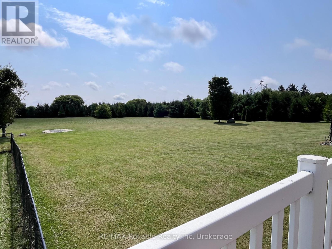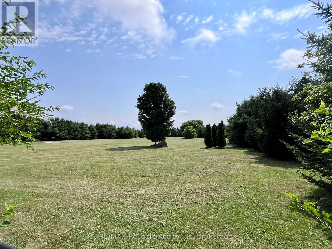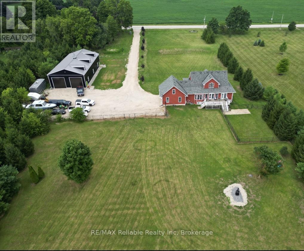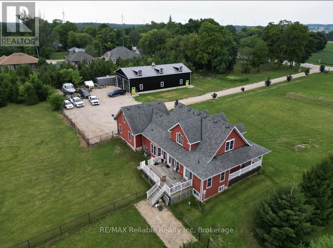75824 Parr Line Bluewater, Ontario N0M 2R0
$1,350,000
Welcome to 75824 Parr Line, where rural charm meets modern elegance on nearly 5 acres of serene countryside. Nestled just outside the peaceful hamlet of Varna & only 10 minutes from the picturesque village of Bayfield, this stunning property offers the perfect blend of tranquility & convenience. As you step inside, you'll be captivated by the impressive vaulted ceilings that flood the main floor w/ natural light, creating an inviting & airy atmosphere. The heart of the home, the kitchen, is thoughtfully positioned between the formal dining room & a cozy breakfast nook that overlooks the expansive backyard. Imagine gathering in the family room, where a natural gas fireplace w/ a striking stone hearth sets the stage for warm & cozy evenings. The spacious primary bedroom, facing east, promises breathtaking sunrises to start your day on a high note. A luxurious 5 pc ensuite is your private oasis, complete w/ a beautifully tiled shower, a large soaker tub & a walk-in closet. The main floor also offers the convenience of a laundry room & a stylish 2-pc bathroom. Upstairs, you'll find two additional bedrooms & a 4 pc bathroom, providing ample space for family or guests. The fully finished basement is a showstopper w/ 9' ceilings, a large rec room, a 3 pc bathroom & 3 versatile rooms perfect for bedrooms, an office, a hobby room, or a home gym. The property doesn't stop impressing indoors. Step out onto the back deck & soak in the beauty of your private, tree-lined lot. There's even a fenced area, ideal for children or pets to play safely. For those who need extra space, the newly built 40'x80' shed, complete with two large bay doors, is a dream come true. Whether you're a tradesperson in need of a workshop, a car enthusiast, or simply someone with a collection of toys, this versatile space has you covered. Don't miss your chance to own this extraordinary home that offers not just a place to live, but a lifestyle to cherish. Make 75824 Parr Line your forever home today! (id:14494)
Property Details
| MLS® Number | X12008221 |
| Property Type | Single Family |
| Community Name | Stanley |
| Community Features | School Bus |
| Features | Sump Pump |
| Parking Space Total | 12 |
| Structure | Porch, Deck, Shed |
Building
| Bathroom Total | 4 |
| Bedrooms Above Ground | 5 |
| Bedrooms Total | 5 |
| Age | 16 To 30 Years |
| Amenities | Fireplace(s) |
| Appliances | Water Softener, Garage Door Opener Remote(s), Water Meter, Water Heater |
| Basement Development | Finished |
| Basement Features | Walk-up |
| Basement Type | N/a (finished) |
| Construction Style Attachment | Detached |
| Cooling Type | Central Air Conditioning |
| Exterior Finish | Stone, Vinyl Siding |
| Fire Protection | Smoke Detectors |
| Fireplace Present | Yes |
| Fireplace Total | 1 |
| Foundation Type | Poured Concrete |
| Half Bath Total | 1 |
| Heating Fuel | Natural Gas |
| Heating Type | Forced Air |
| Stories Total | 2 |
| Size Interior | 2,000 - 2,500 Ft2 |
| Type | House |
| Utility Water | Municipal Water |
Parking
| Attached Garage | |
| Garage |
Land
| Acreage | No |
| Sewer | Septic System |
| Size Irregular | 181.7 X 752.2 Acre |
| Size Total Text | 181.7 X 752.2 Acre |
| Zoning Description | R1/ag4 |
Rooms
| Level | Type | Length | Width | Dimensions |
|---|---|---|---|---|
| Second Level | Bathroom | 2.74 m | 1.55 m | 2.74 m x 1.55 m |
| Second Level | Bedroom | 3.58 m | 5.56 m | 3.58 m x 5.56 m |
| Second Level | Bedroom | 3.33 m | 6.71 m | 3.33 m x 6.71 m |
| Basement | Recreational, Games Room | 7.57 m | 10.47 m | 7.57 m x 10.47 m |
| Basement | Bedroom | 3.2 m | 4.22 m | 3.2 m x 4.22 m |
| Basement | Bedroom | 3.1 m | 4.19 m | 3.1 m x 4.19 m |
| Basement | Bathroom | 3.76 m | 2.46 m | 3.76 m x 2.46 m |
| Basement | Office | 3.56 m | 3.68 m | 3.56 m x 3.68 m |
| Main Level | Dining Room | 4.06 m | 3.91 m | 4.06 m x 3.91 m |
| Main Level | Kitchen | 3.68 m | 3.2 m | 3.68 m x 3.2 m |
| Main Level | Eating Area | 2.54 m | 3.05 m | 2.54 m x 3.05 m |
| Main Level | Living Room | 5.64 m | 4.93 m | 5.64 m x 4.93 m |
| Main Level | Primary Bedroom | 4.52 m | 4.42 m | 4.52 m x 4.42 m |
| Main Level | Bathroom | 3.93 m | 3.76 m | 3.93 m x 3.76 m |
| Main Level | Bathroom | 1.5 m | 1.68 m | 1.5 m x 1.68 m |
| Main Level | Laundry Room | 2.24 m | 3.12 m | 2.24 m x 3.12 m |
| Upper Level | Games Room | 7.62 m | 4.19 m | 7.62 m x 4.19 m |
https://www.realtor.ca/real-estate/27998603/75824-parr-line-bluewater-stanley-stanley
Heather Stewart
Broker
www.facebook.com/heatherstewartrealestate
www.instagram.com/heatherstewart_realtor/
95 Main Street South, Hwy 21
Bayfield, Ontario N0M 1G0
(519) 565-2020
remax-reliable.com/

Brian Coombs
Broker of Record
www.briancoombs.com/
95 Main Street South, Hwy 21
Bayfield, Ontario N0M 1G0
(519) 565-2020
remax-reliable.com/

