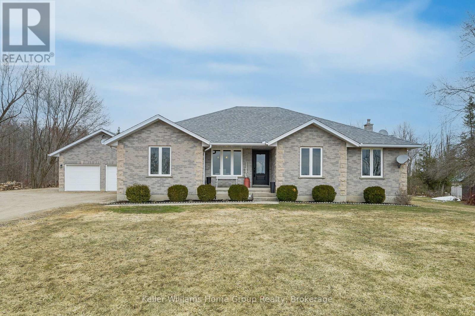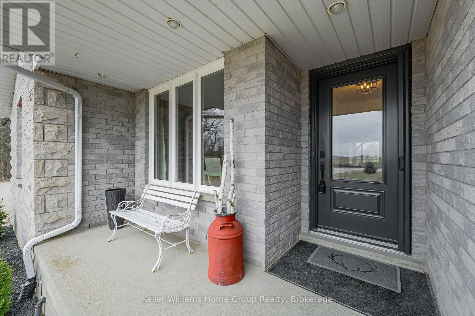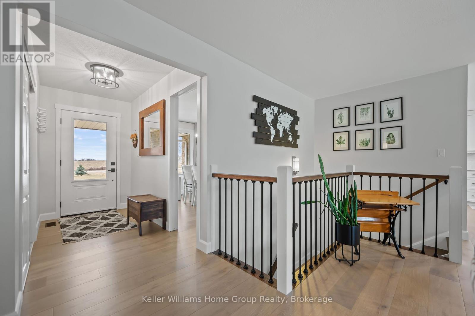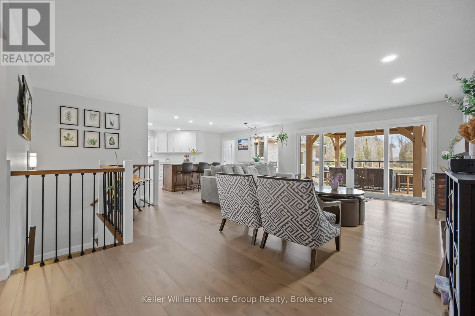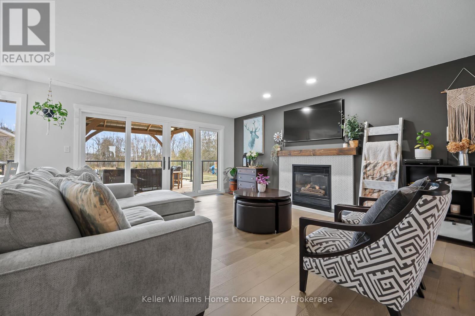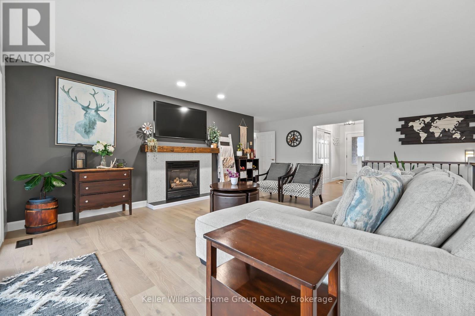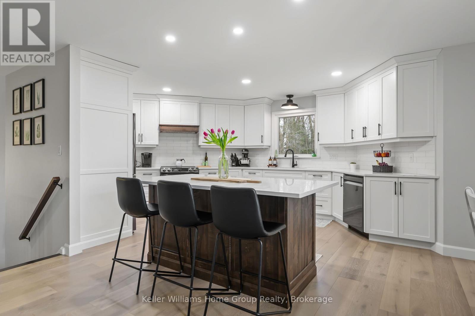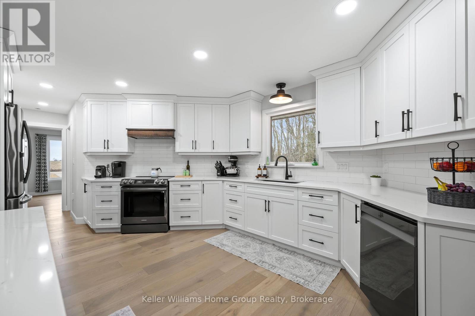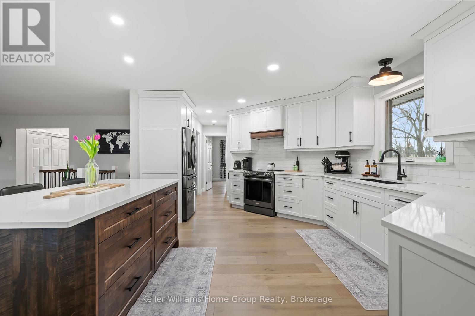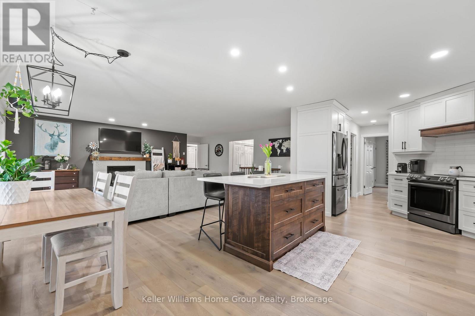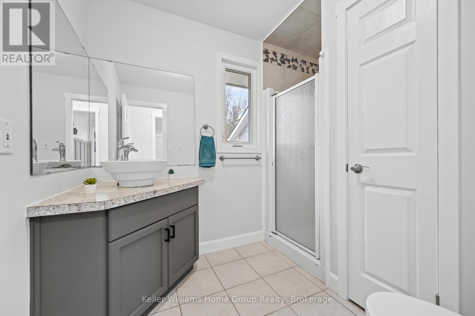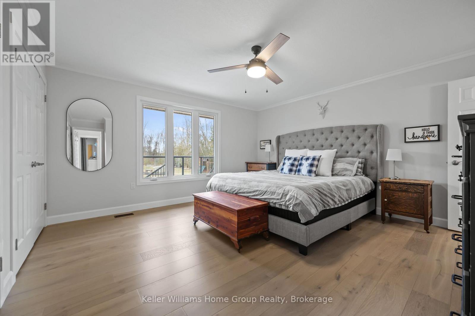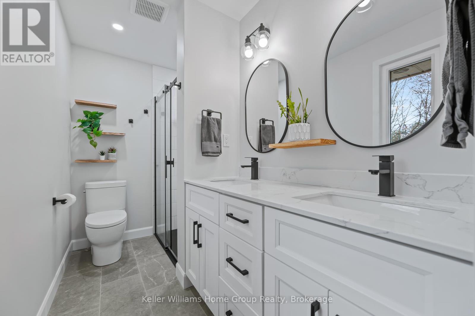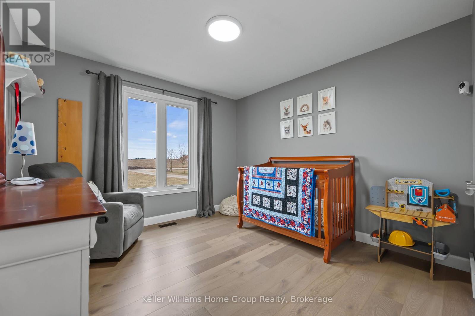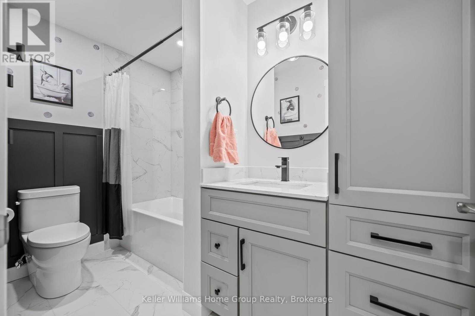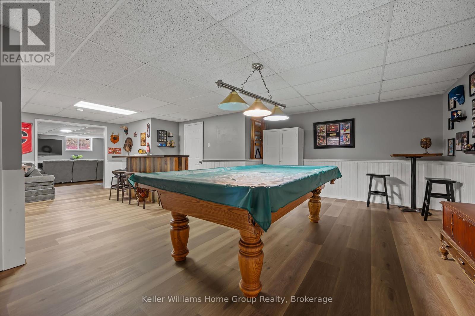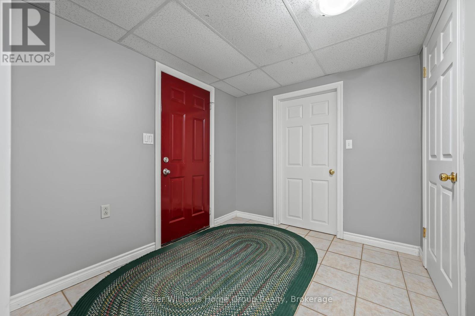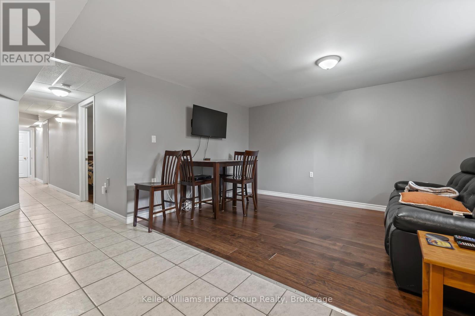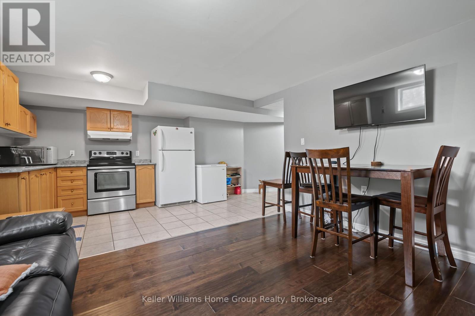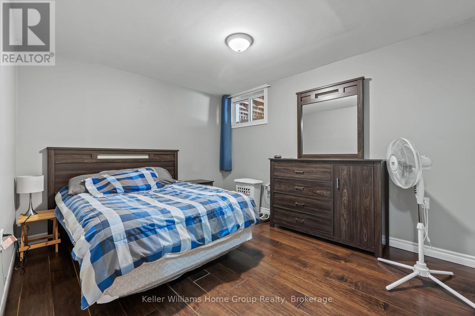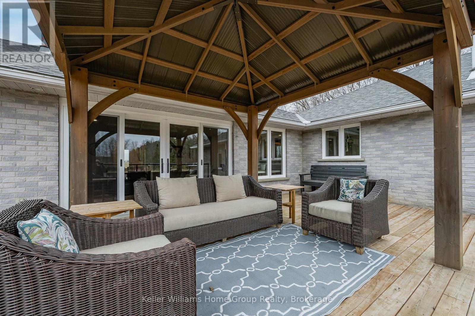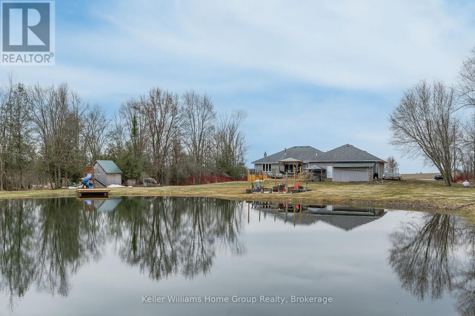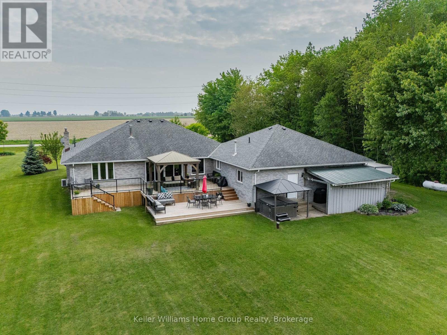7003 Beatty Line Centre Wellington, Ontario N1M 2W3
$1,849,900
Welcome to 7003 Beatty Line - This property has it all! Situated on a 3.35 acres of beautiful rural land, with a huge pond and hardwood forest surrounded by farms but only a short drive from Fergus, Elora, Guelph and KW, this stunning home is the perfect country retreat! With over 2000sq ft of above ground living space, this custom-built thoroughly renovated bungalow shows pride of ownership throughout. Upstairs you will find a massive great room with fireplace and huge windows overlooking the generous deck, pond and forest beyond, a large open kitchen with tons of storage, main floor laundry, 4 large bedrooms including a primary bedroom with ensuite, 3 full baths and 1 powder room. Downstairs you will have many hours of enjoyment in the cozy rec-room with woodstove and bar and a large games room with pool table. As an enticing bonus, you will also find a legal, one bedroom/one bath apartment in the basement with seperate entrance from the garage, perfect as a mortgage helper or an in-law dwelling. The house also has an oversized 3 car garage with workshop. Properties of this quality and size do not become available often; this on should not be missed! (id:14494)
Open House
This property has open houses!
1:00 pm
Ends at:3:00 pm
Property Details
| MLS® Number | X12051254 |
| Property Type | Single Family |
| Community Name | Rural Centre Wellington East |
| Amenities Near By | Hospital, Place Of Worship |
| Community Features | School Bus |
| Features | Sump Pump |
| Parking Space Total | 13 |
| Structure | Shed |
Building
| Bathroom Total | 5 |
| Bedrooms Above Ground | 4 |
| Bedrooms Below Ground | 1 |
| Bedrooms Total | 5 |
| Age | 16 To 30 Years |
| Amenities | Fireplace(s) |
| Appliances | Garage Door Opener Remote(s), Central Vacuum, Water Heater, Water Purifier, Water Softener |
| Architectural Style | Bungalow |
| Basement Features | Walk-up |
| Basement Type | Full |
| Construction Style Attachment | Detached |
| Cooling Type | Central Air Conditioning |
| Exterior Finish | Brick, Stone |
| Fire Protection | Smoke Detectors |
| Fireplace Present | Yes |
| Fireplace Total | 2 |
| Fireplace Type | Woodstove |
| Foundation Type | Poured Concrete |
| Half Bath Total | 1 |
| Heating Fuel | Propane |
| Heating Type | Forced Air |
| Stories Total | 1 |
| Size Interior | 2,000 - 2,500 Ft2 |
| Type | House |
Parking
| Attached Garage | |
| Garage |
Land
| Acreage | Yes |
| Land Amenities | Hospital, Place Of Worship |
| Sewer | Septic System |
| Size Depth | 617 Ft ,6 In |
| Size Frontage | 236 Ft |
| Size Irregular | 236 X 617.5 Ft |
| Size Total Text | 236 X 617.5 Ft|2 - 4.99 Acres |
| Surface Water | River/stream |
Rooms
| Level | Type | Length | Width | Dimensions |
|---|---|---|---|---|
| Basement | Bathroom | 2.96 m | 2.15 m | 2.96 m x 2.15 m |
| Basement | Bedroom | 3.01 m | 4.14 m | 3.01 m x 4.14 m |
| Basement | Kitchen | 5.54 m | 4.16 m | 5.54 m x 4.16 m |
| Basement | Recreational, Games Room | 6.73 m | 6.88 m | 6.73 m x 6.88 m |
| Basement | Recreational, Games Room | 5.93 m | 8.31 m | 5.93 m x 8.31 m |
| Basement | Cold Room | 2 m | 3.92 m | 2 m x 3.92 m |
| Basement | Utility Room | 1.47 m | 3.47 m | 1.47 m x 3.47 m |
| Basement | Utility Room | 3.14 m | 0.86 m | 3.14 m x 0.86 m |
| Basement | Other | 3.7 m | 2.85 m | 3.7 m x 2.85 m |
| Main Level | Bathroom | 1.61 m | 1.54 m | 1.61 m x 1.54 m |
| Main Level | Living Room | 6.78 m | 4.78 m | 6.78 m x 4.78 m |
| Main Level | Laundry Room | 3.81 m | 2.71 m | 3.81 m x 2.71 m |
| Main Level | Bathroom | 2.58 m | 2.22 m | 2.58 m x 2.22 m |
| Main Level | Bathroom | 2.96 m | 1.74 m | 2.96 m x 1.74 m |
| Main Level | Bathroom | 2.93 m | 1.79 m | 2.93 m x 1.79 m |
| Main Level | Primary Bedroom | 5.37 m | 4.48 m | 5.37 m x 4.48 m |
| Main Level | Bedroom | 3.43 m | 3.24 m | 3.43 m x 3.24 m |
| Main Level | Bedroom | 3.54 m | 3.32 m | 3.54 m x 3.32 m |
| Main Level | Bedroom | 3.7 m | 3.42 m | 3.7 m x 3.42 m |
| Main Level | Dining Room | 3.94 m | 3.3 m | 3.94 m x 3.3 m |
| Main Level | Kitchen | 6.77 m | 5.1 m | 6.77 m x 5.1 m |

Scott Couling
Salesperson
www.edgerealestateteam.com/
135 St David Street South Unit 6
Fergus, Ontario N1M 2L4
(519) 843-7653
kwhomegrouprealty.ca/

Carl Wilkinson
Broker
www.edgerealestateteam.com/
135 St David Street South Unit 6
Fergus, Ontario N1M 2L4
(519) 843-7653
kwhomegrouprealty.ca/
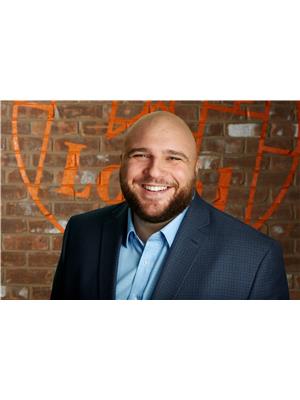
Jesse Giovinazzo
Salesperson
www.edgerealestateteam.com/
www.instagram.com/jessegiovinazzo.realtor/
5 Edinburgh Road South Unit 1
Guelph, Ontario N1H 5N8
(226) 780-0202
www.homegrouprealty.ca/
Garrett Duval
Salesperson
www.facebook.com/garrettduvalrealtor
www.instagram.com/garrettduval_/
5 Edinburgh Road South Unit 1
Guelph, Ontario N1H 5N8
(226) 780-0202
www.homegrouprealty.ca/

