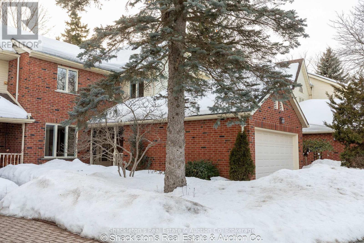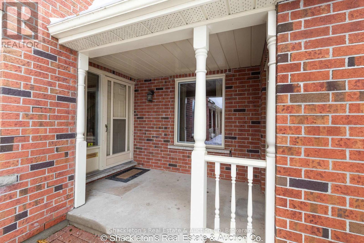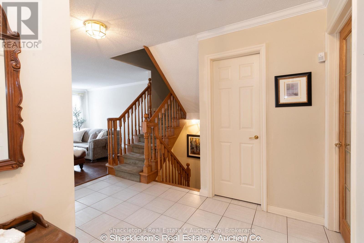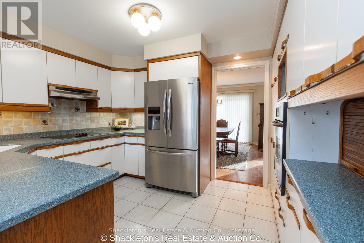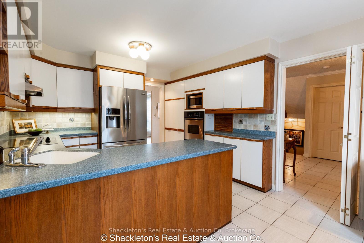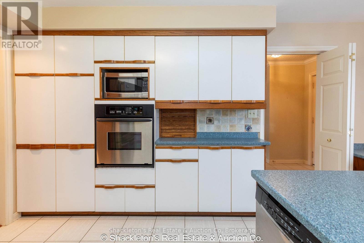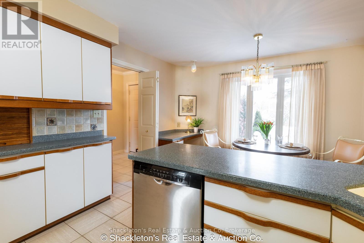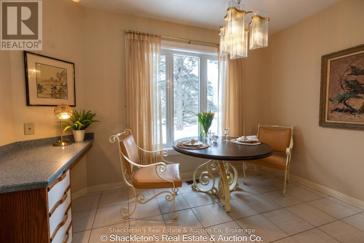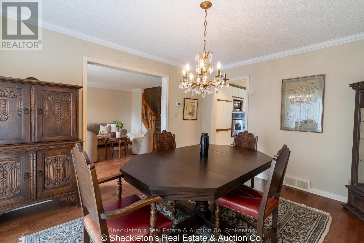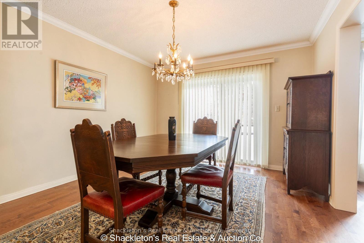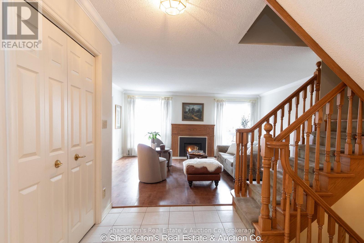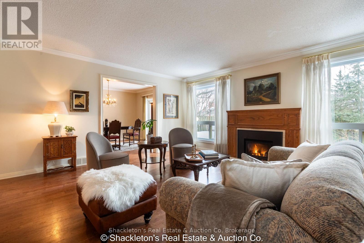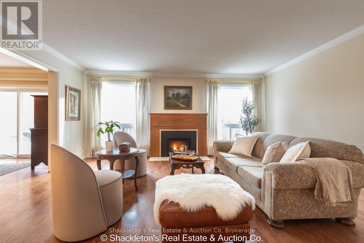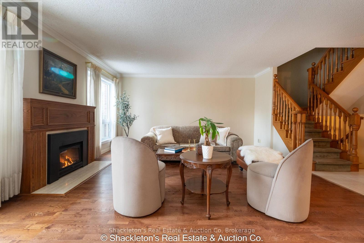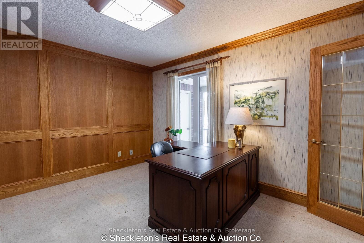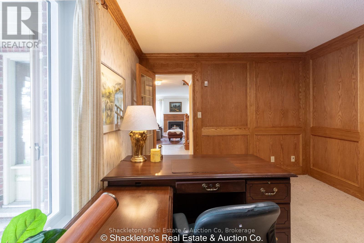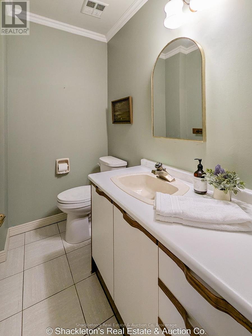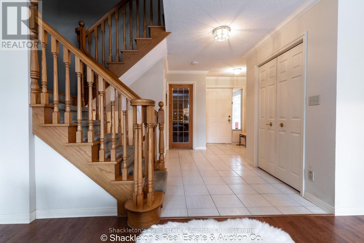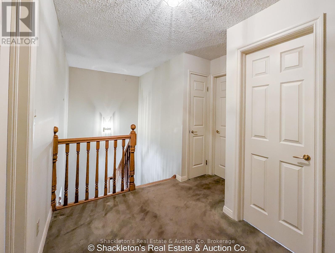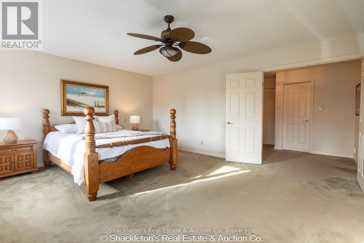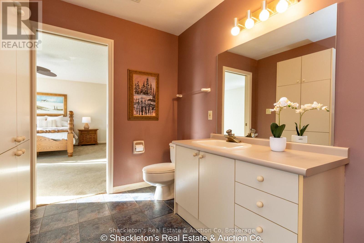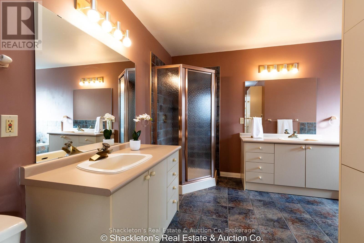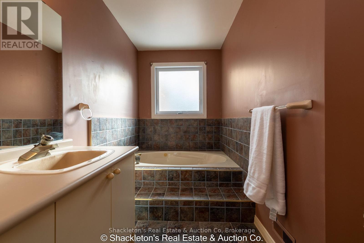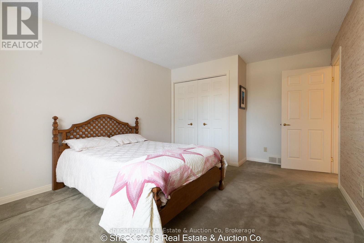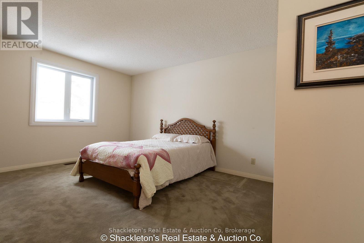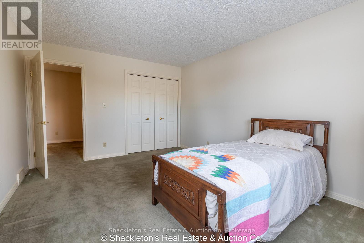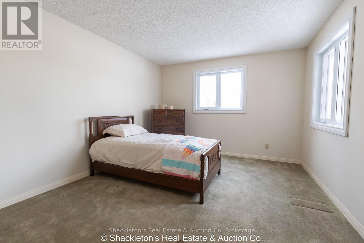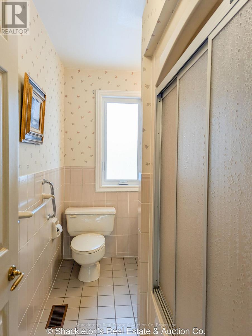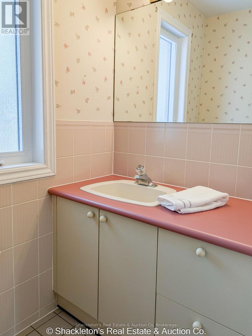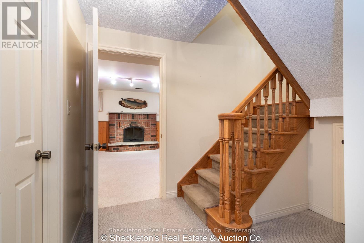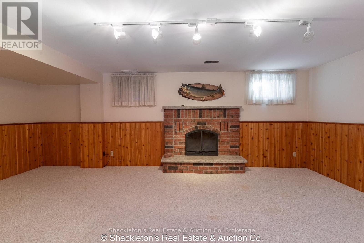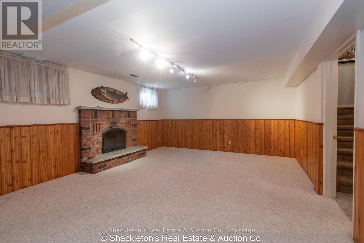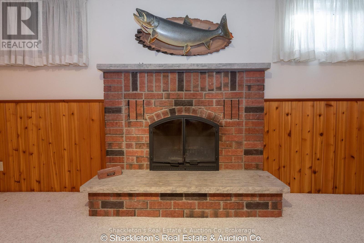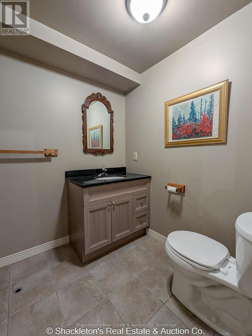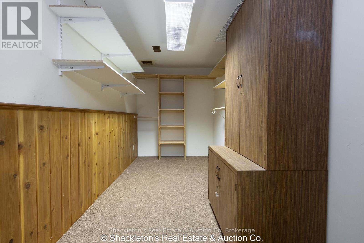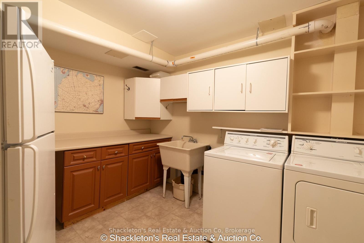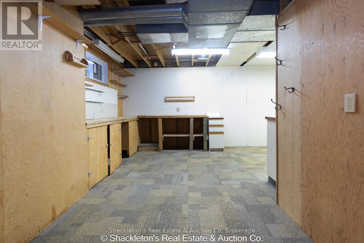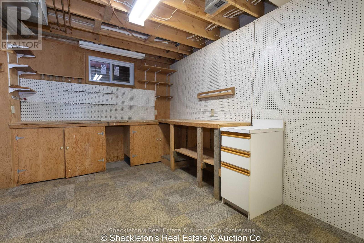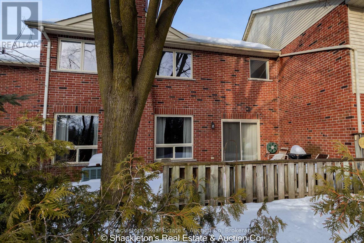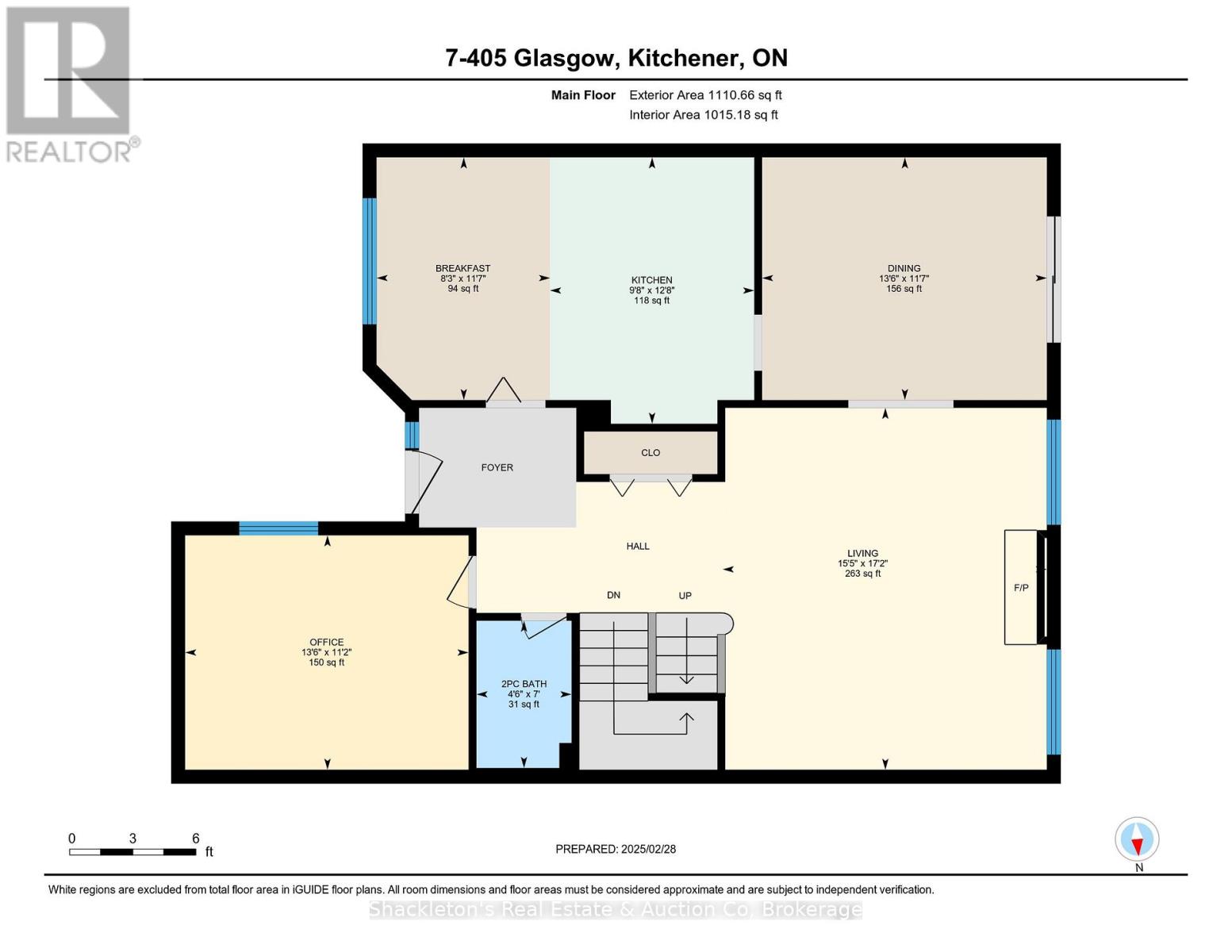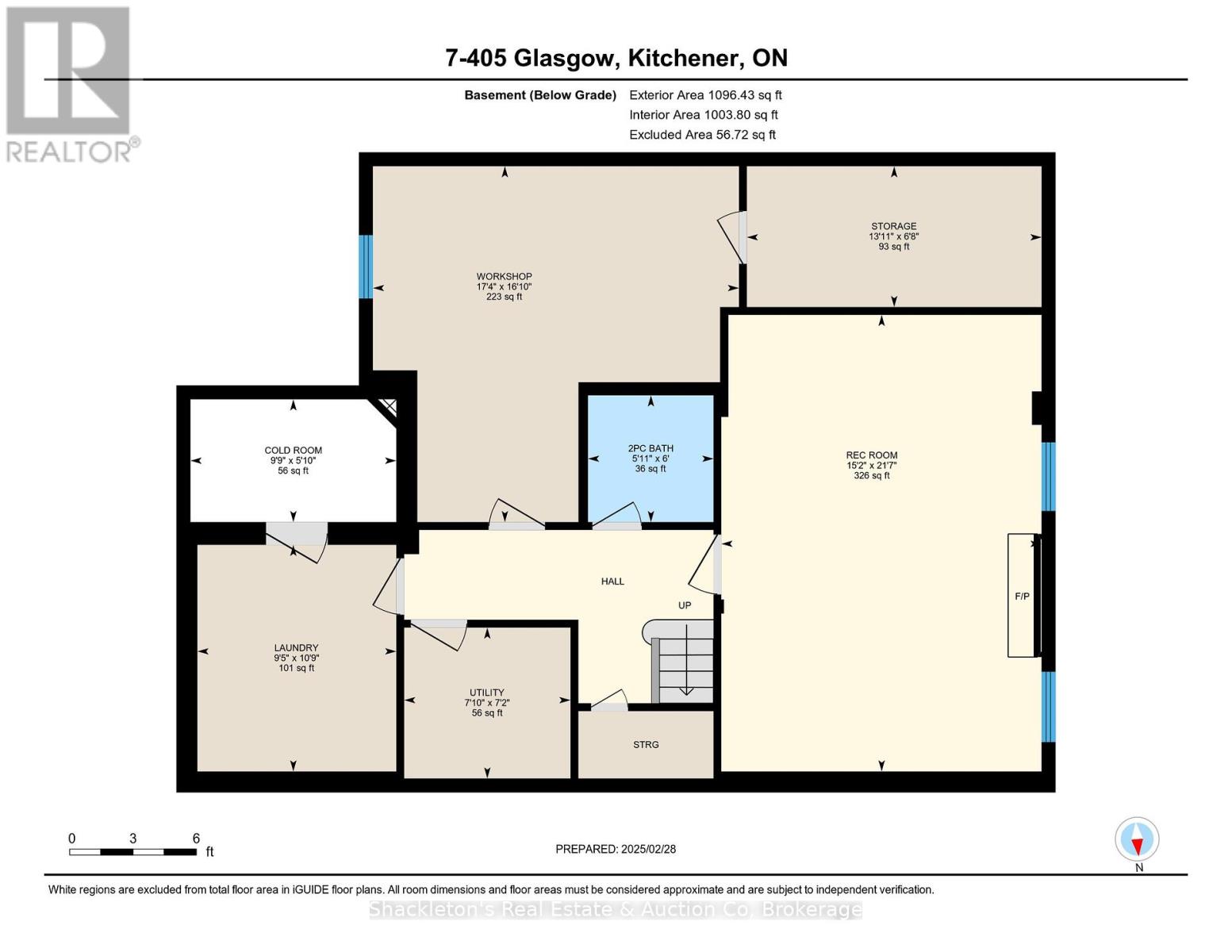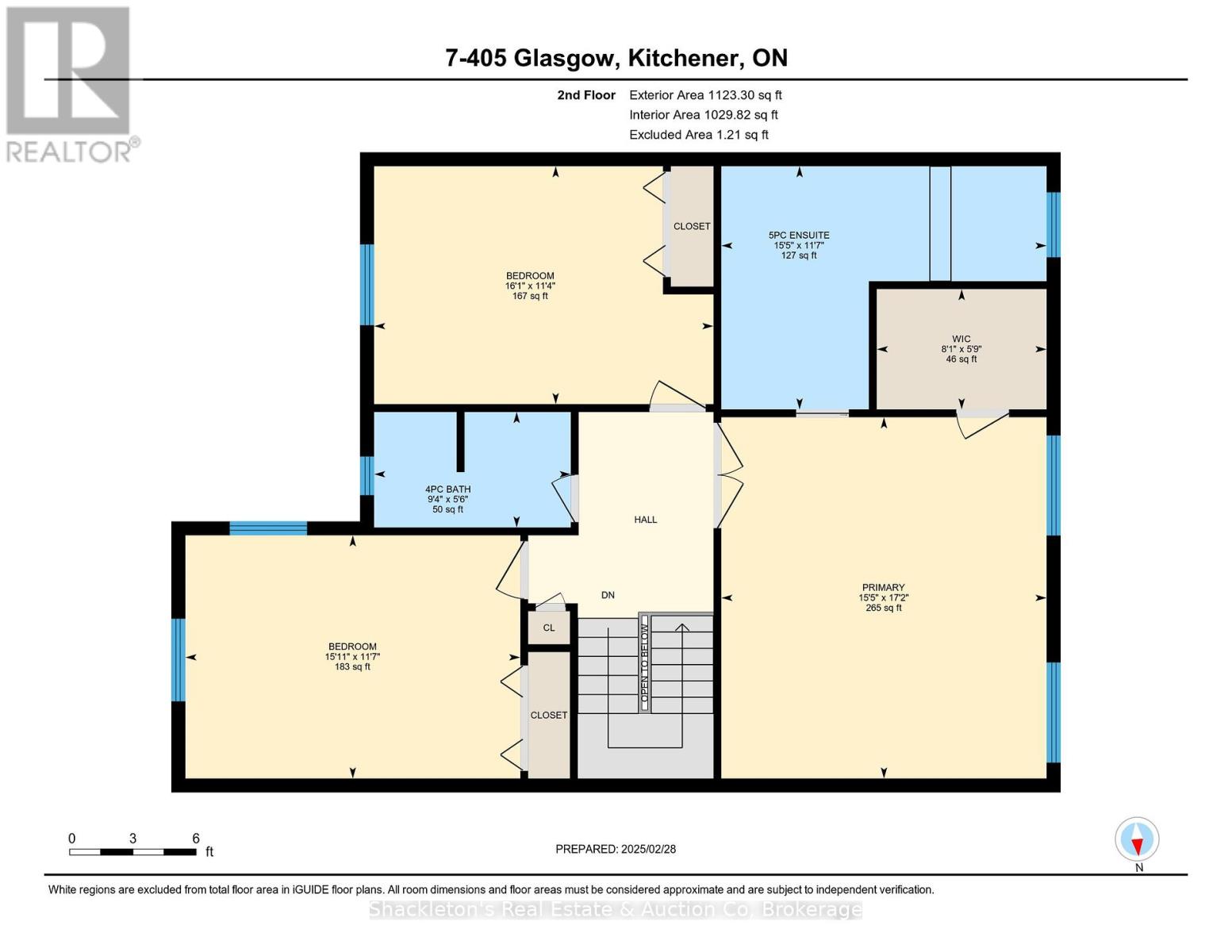7 - 405 Glasgow Street Kitchener, Ontario N2M 2N1
$849,900Maintenance, Common Area Maintenance
$850 Monthly
Maintenance, Common Area Maintenance
$850 MonthlyLOCATION! LOCATION! LOCATION! 2 Story Condo, located in a prime residential neighbourhood. Close to Westmount Golf Course and Belmont Village. Executive style Townhome with 3 bedrooms, 4 bathrooms, two fireplaces, formal living and dining rooms, oak paneled office, finished lower level, large deck for entertaining, private fenced yard. Eat in kitchen with built-in appliances; spacious primary bedroom with walk-in closet and 5pc. ensuite; Lower level has finished rec. room with natural fireplace, 2 pc bath, large workshop area, and lots of storage space. Excellent opportunity to purchase one of eight custom built townhomes in an excellent neighbourhood! (id:14494)
Property Details
| MLS® Number | X11999605 |
| Property Type | Single Family |
| Amenities Near By | Place Of Worship, Schools |
| Community Features | Pet Restrictions |
| Parking Space Total | 4 |
| Structure | Deck |
Building
| Bathroom Total | 4 |
| Bedrooms Above Ground | 3 |
| Bedrooms Total | 3 |
| Age | 31 To 50 Years |
| Amenities | Fireplace(s) |
| Appliances | Garage Door Opener Remote(s), Oven - Built-in, Central Vacuum, Range, Water Heater, Water Softener, Water Treatment, Water Meter, Dishwasher, Dryer, Oven, Stove, Washer, Window Coverings, Refrigerator |
| Basement Development | Partially Finished |
| Basement Type | Full (partially Finished) |
| Cooling Type | Central Air Conditioning |
| Exterior Finish | Brick, Vinyl Siding |
| Fireplace Present | Yes |
| Fireplace Total | 2 |
| Foundation Type | Concrete |
| Half Bath Total | 2 |
| Heating Fuel | Natural Gas |
| Heating Type | Forced Air |
| Stories Total | 2 |
| Size Interior | 3,000 - 3,249 Ft2 |
| Type | Row / Townhouse |
Parking
| Attached Garage | |
| Garage |
Land
| Acreage | No |
| Land Amenities | Place Of Worship, Schools |
| Landscape Features | Landscaped |
| Zoning Description | R2b |
Rooms
| Level | Type | Length | Width | Dimensions |
|---|---|---|---|---|
| Second Level | Bedroom 3 | 3.52 m | 4.85 m | 3.52 m x 4.85 m |
| Second Level | Bathroom | 1.67 m | 2.85 m | 1.67 m x 2.85 m |
| Second Level | Bathroom | 3.52 m | 4.71 m | 3.52 m x 4.71 m |
| Second Level | Primary Bedroom | 5.23 m | 4.71 m | 5.23 m x 4.71 m |
| Second Level | Bedroom 2 | 3.44 m | 4.91 m | 3.44 m x 4.91 m |
| Basement | Bathroom | 1.83 m | 1.81 m | 1.83 m x 1.81 m |
| Basement | Cold Room | 1.77 m | 2.97 m | 1.77 m x 2.97 m |
| Basement | Laundry Room | 3.27 m | 2.87 m | 3.27 m x 2.87 m |
| Basement | Recreational, Games Room | 6.59 m | 4.62 m | 6.59 m x 4.62 m |
| Basement | Other | 2.03 m | 4.25 m | 2.03 m x 4.25 m |
| Basement | Utility Room | 2.18 m | 2.4 m | 2.18 m x 2.4 m |
| Basement | Workshop | 5.14 m | 5.28 m | 5.14 m x 5.28 m |
| Main Level | Bathroom | 2.13 m | 1.38 m | 2.13 m x 1.38 m |
| Main Level | Eating Area | 3.52 m | 2.52 m | 3.52 m x 2.52 m |
| Main Level | Dining Room | 3.52 m | 5.13 m | 3.52 m x 5.13 m |
| Main Level | Kitchen | 3.86 m | 2.96 m | 3.86 m x 2.96 m |
| Main Level | Living Room | 5.25 m | 4.7 m | 5.25 m x 4.7 m |
| Main Level | Office | 4.11 m | 14 m | 4.11 m x 14 m |
https://www.realtor.ca/real-estate/27978177/7-405-glasgow-street-kitchener

Brent Shackleton
Broker of Record
www.shackletons.com/
R.r.2 (3715 Perth Rd 113)
Stratford, Ontario N5A 6S3
(519) 271-2646
(519) 271-8741
www.shackletons.com/

