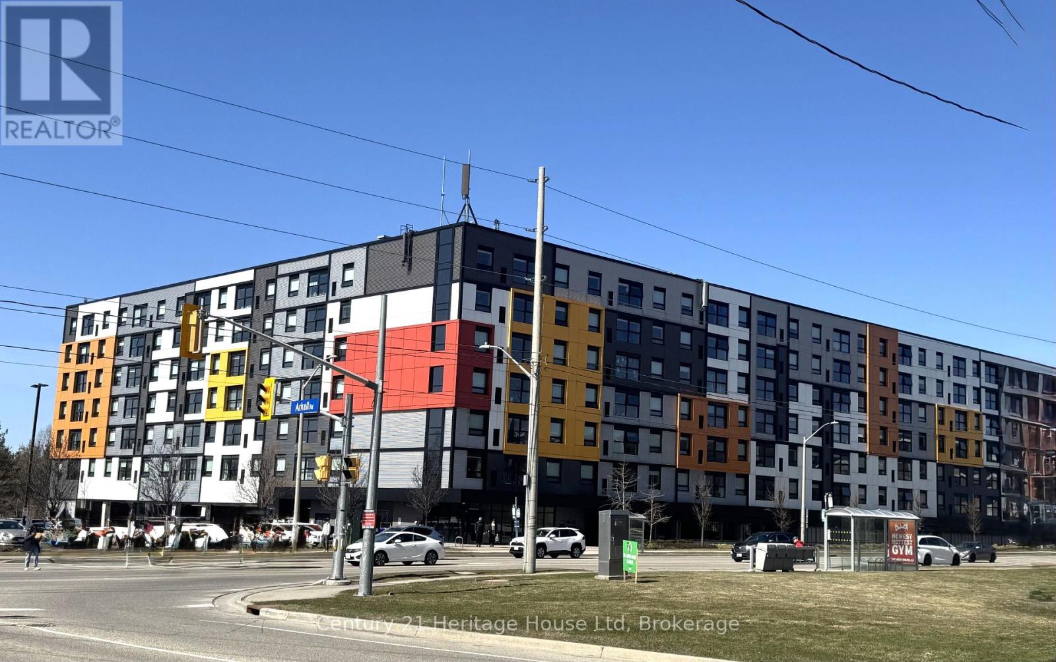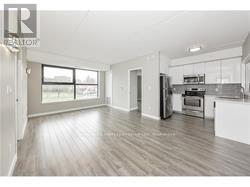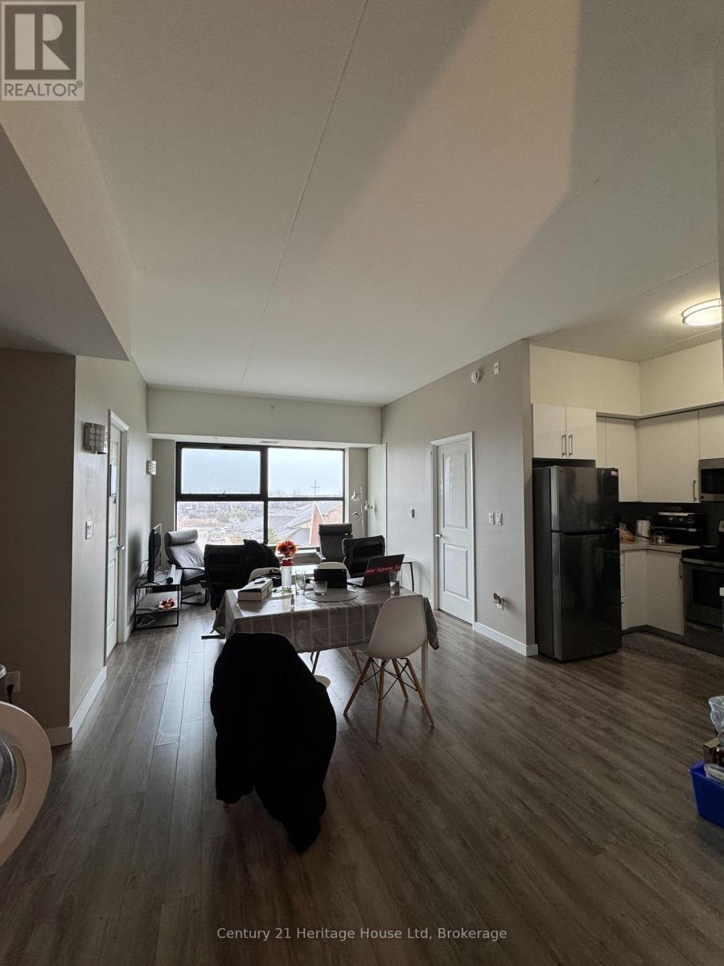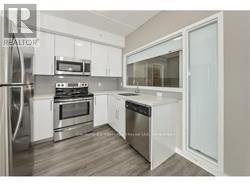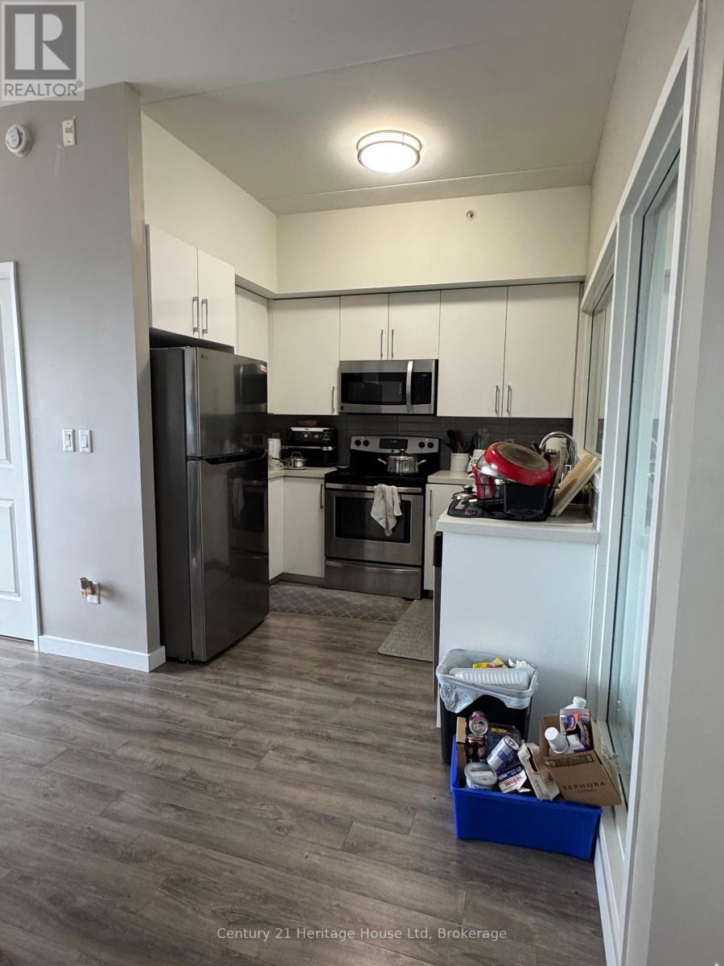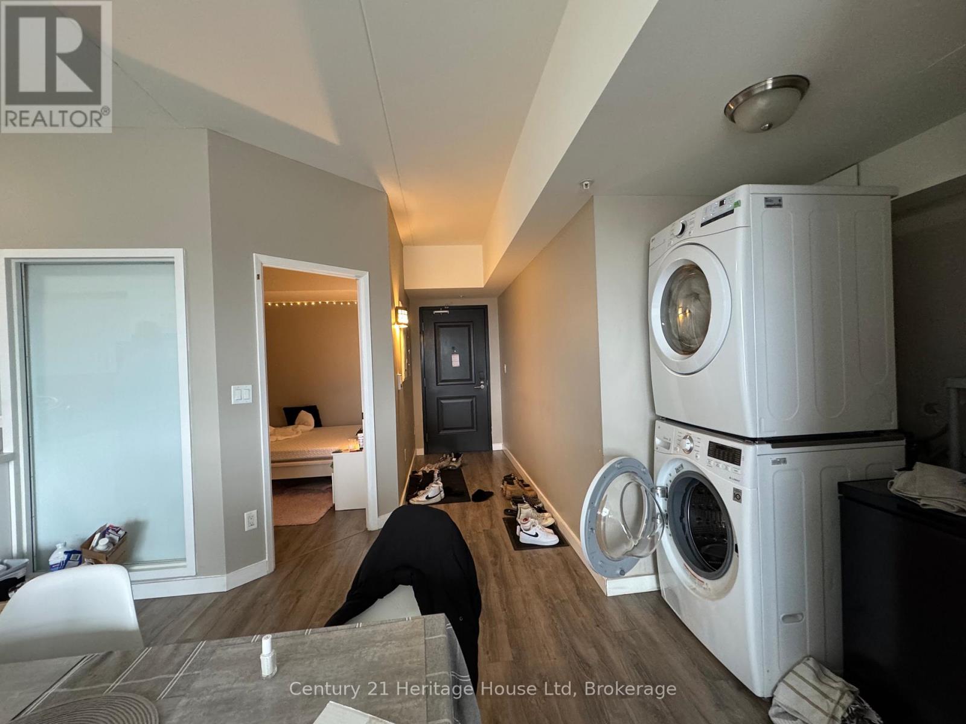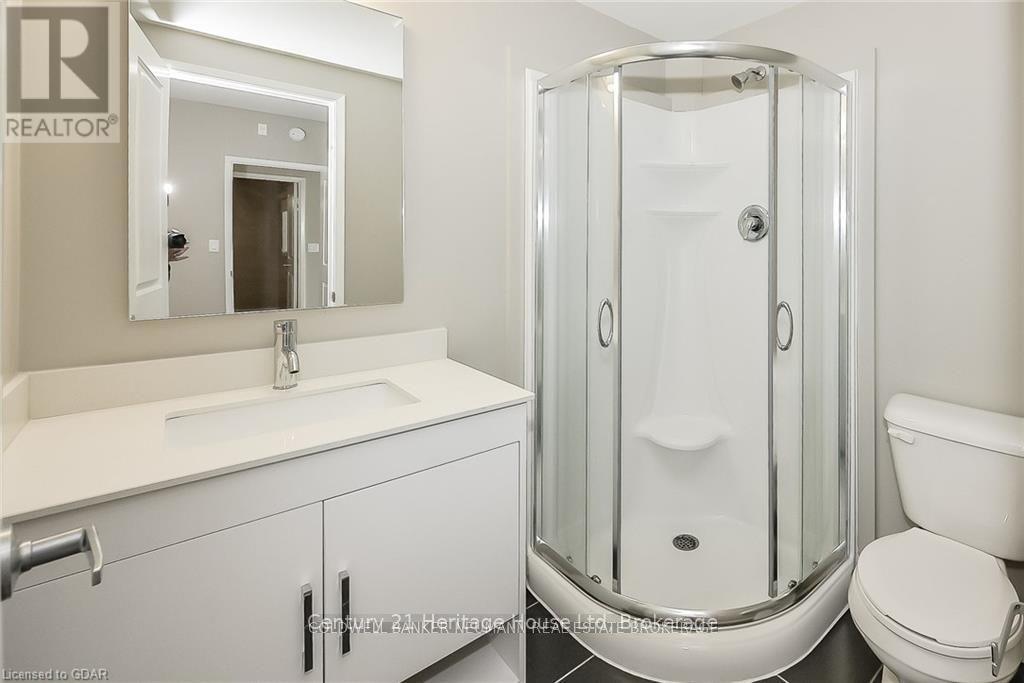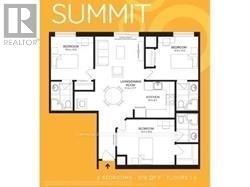610 - 1291 Gordon Street Guelph, Ontario N1L 0M5
$559,900Maintenance, Heat, Common Area Maintenance, Parking
$433.20 Monthly
Maintenance, Heat, Common Area Maintenance, Parking
$433.20 MonthlyTurn Key Investment Opportunity in Guelphs Desirable South End! Welcome to 610-1291 Gordon St, a highly sought-after building surrounded by everything you need! Shopping, dining, entertainment, groceries, parks, libraries, and recreation centers, a public transit stop right at the front door. This location is ideal for students, young professionals, and investors looking for strong rental potential. This bright 3-bedroom(2 with outside-facing window), 3-bathrooms offers modern, luxurious living with access to fantastic amenities, including a fitness facility, recreation and media room, study spaces, 1 parking spot and visitor parking. Don't miss this incredible opportunity to own in one of Guelphs most vibrant communities! (id:14494)
Property Details
| MLS® Number | X12056294 |
| Property Type | Single Family |
| Community Name | Kortright West |
| Amenities Near By | Public Transit, Schools |
| Community Features | Pet Restrictions |
| Equipment Type | Water Heater |
| Features | In Suite Laundry |
| Parking Space Total | 1 |
| Rental Equipment Type | Water Heater |
Building
| Bathroom Total | 3 |
| Bedrooms Above Ground | 3 |
| Bedrooms Total | 3 |
| Age | 6 To 10 Years |
| Amenities | Recreation Centre, Visitor Parking |
| Appliances | Water Heater, Water Meter, Dishwasher, Dryer, Stove, Washer, Refrigerator |
| Cooling Type | Central Air Conditioning, Ventilation System |
| Exterior Finish | Aluminum Siding, Concrete |
| Fire Protection | Smoke Detectors |
| Foundation Type | Poured Concrete |
| Heating Fuel | Natural Gas |
| Heating Type | Forced Air |
| Size Interior | 900 - 999 Ft2 |
| Type | Apartment |
Parking
| No Garage |
Land
| Access Type | Public Road |
| Acreage | No |
| Land Amenities | Public Transit, Schools |
| Zoning Description | A |
Rooms
| Level | Type | Length | Width | Dimensions |
|---|---|---|---|---|
| Main Level | Living Room | 5.36 m | 3.51 m | 5.36 m x 3.51 m |
| Main Level | Kitchen | 2.87 m | 2.62 m | 2.87 m x 2.62 m |
| Main Level | Bedroom | 4.14 m | 3.28 m | 4.14 m x 3.28 m |
| Main Level | Bedroom 2 | 3.1 m | 3 m | 3.1 m x 3 m |
| Main Level | Bedroom 3 | 3.1 m | 3 m | 3.1 m x 3 m |

Jun Xian Zhang
Salesperson
221 Woodlawn Road West Unit C6
Guelph, Ontario N1H 8P4
(519) 767-2100
www.century21.ca/heritagehouse

