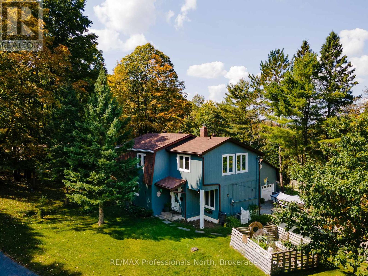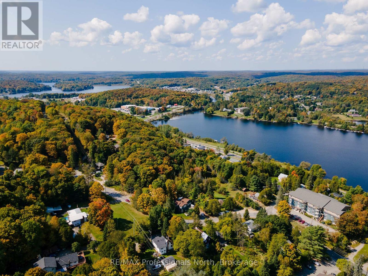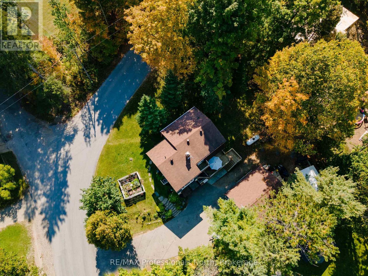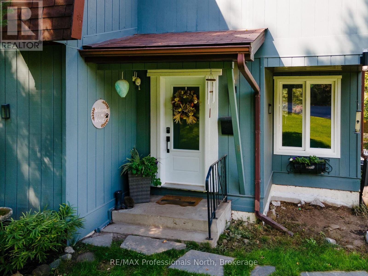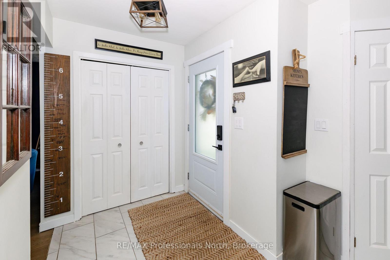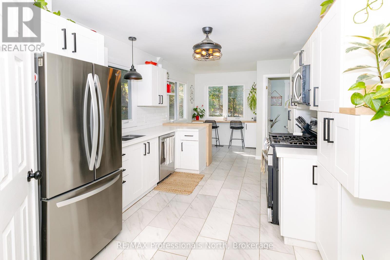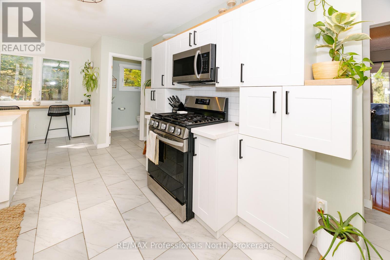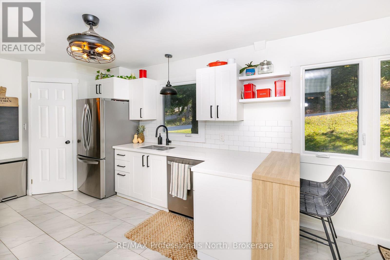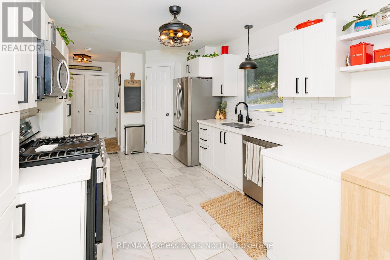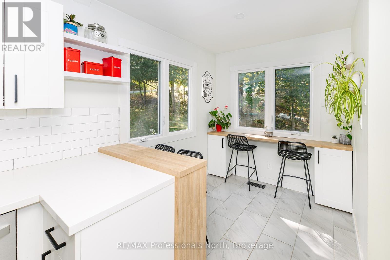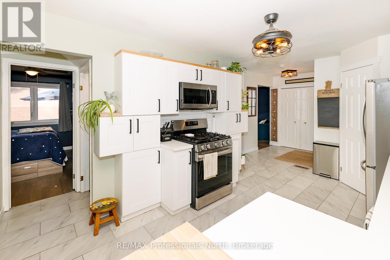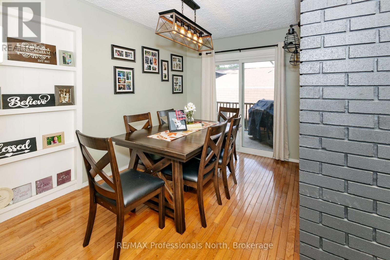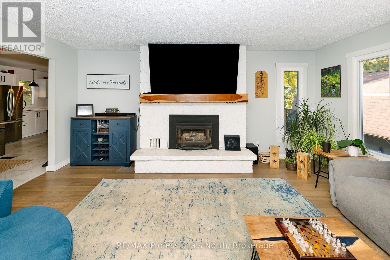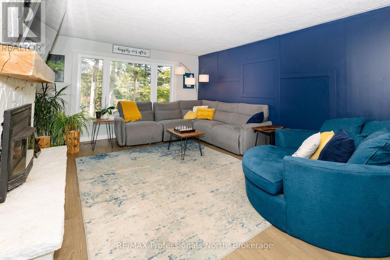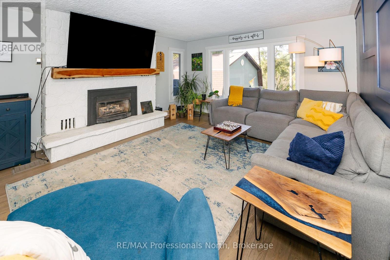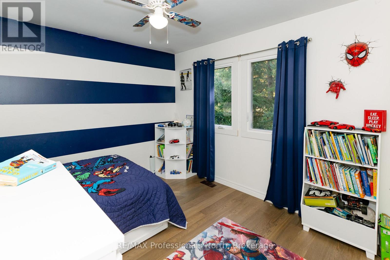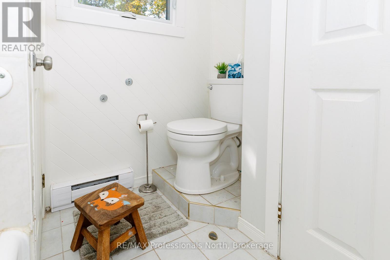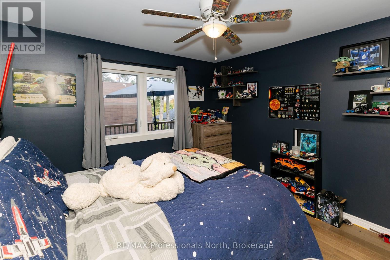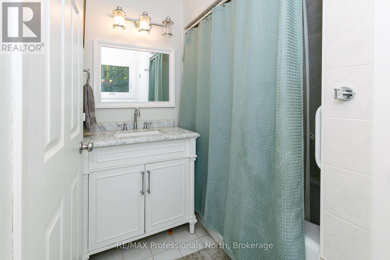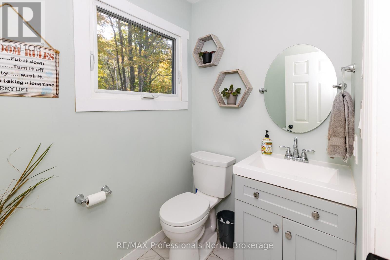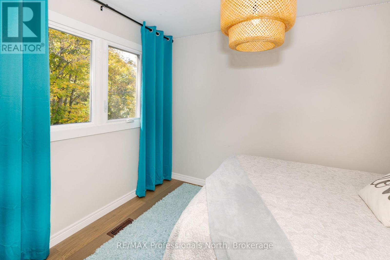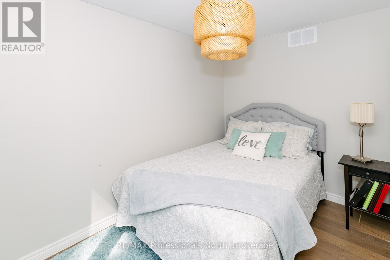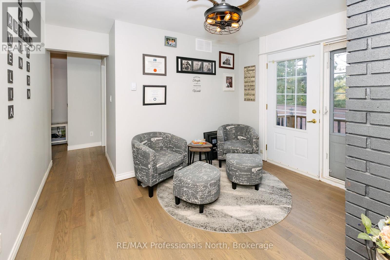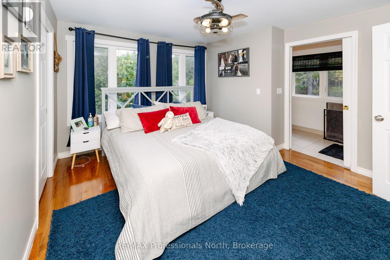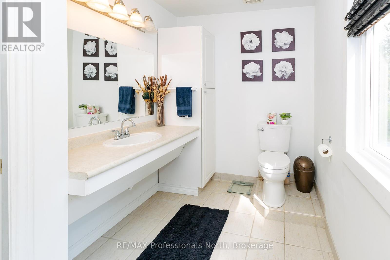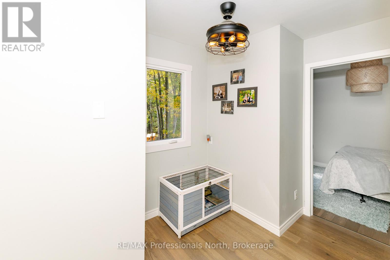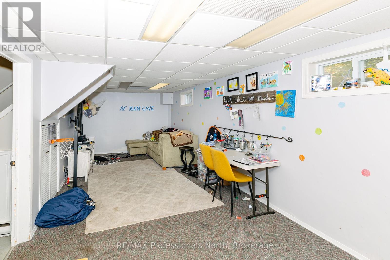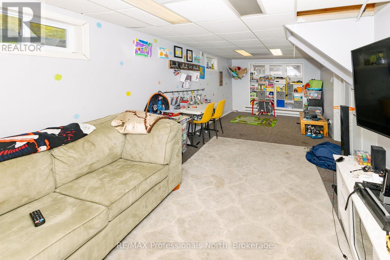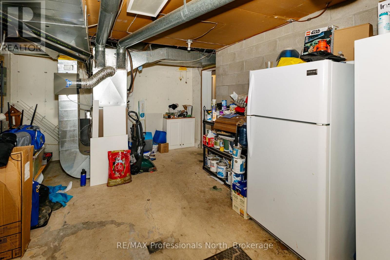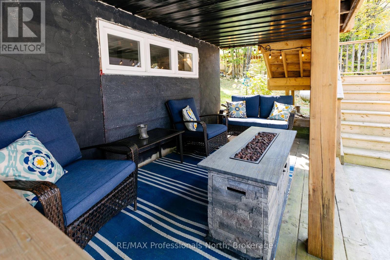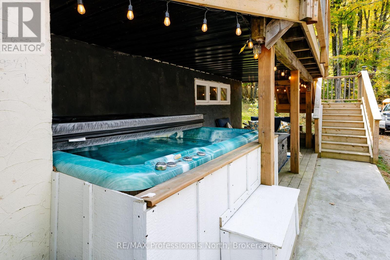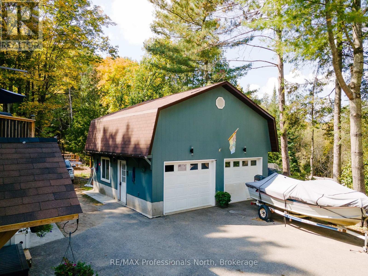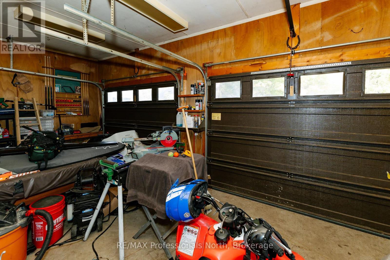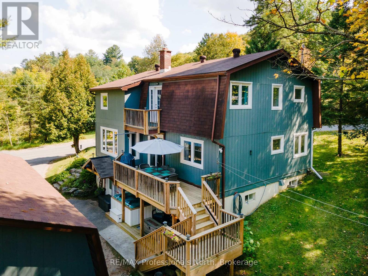560 Mountain Street Dysart Et Al, Ontario K0M 1S0
$689,000
Stunning 4-Bedroom Home in the Heart of Haliburton Spacious, Stylish & Full of Upgrades! Welcome to this fully upgraded home in the charming town of Haliburton! This spacious 4-bedroom, 3-bathroom home boasts a thoughtful layout and beautifully renovated interiors, perfect for families seeking comfort and style. As you step inside, you are greeted by a large, stylish living room complete with a cozy fireplace perfect for unwinding during those chilly evenings. Adjacent to the living room is a dining room with a convenient walkout to the sundeck, ideal for hosting summer BBQs. The renovated eat-in kitchen is a chef's dream, offering modern appliances, ample counter space, pantry closet and a chic design that blends function with elegance. Just beyond the kitchen, you'll find a main-level bedroom and bathroom, providing flexibility for those not wanting stairs to their bedroom. Upstairs, the charm continues with two generously-sized guest bedrooms and a full bathroom. The upper level also features a unique walk-through office area with a Juliette balcony, perfect for a peaceful workspace or reading nook. At the end of the hall, you'll discover the spacious primary suite, complete with an ensuite bathroom and a large walk-in closet your own private retreat! The walk-out basement offers additional living space and ample storage, perfect for a recreation room, gym, or hobby area. Outside, the property features a detached double heated garage, providing plenty of room for vehicles, tools, or even a workshop. With its perfect blend of space, style, and convenience, this Haliburton gem is ready for you to call it home! (id:14494)
Property Details
| MLS® Number | X11956189 |
| Property Type | Single Family |
| Community Name | Dysart |
| Amenities Near By | Park, Hospital, Schools |
| Community Features | School Bus |
| Equipment Type | Propane Tank |
| Features | Irregular Lot Size |
| Parking Space Total | 6 |
| Rental Equipment Type | Propane Tank |
| Structure | Deck |
Building
| Bathroom Total | 3 |
| Bedrooms Above Ground | 4 |
| Bedrooms Total | 4 |
| Age | 31 To 50 Years |
| Amenities | Fireplace(s) |
| Appliances | Hot Tub, Water Treatment |
| Basement Development | Partially Finished |
| Basement Type | Full (partially Finished) |
| Construction Style Attachment | Detached |
| Cooling Type | Central Air Conditioning |
| Exterior Finish | Wood |
| Fireplace Present | Yes |
| Foundation Type | Poured Concrete |
| Half Bath Total | 1 |
| Heating Fuel | Propane |
| Heating Type | Forced Air |
| Stories Total | 3 |
| Size Interior | 1,500 - 2,000 Ft2 |
| Type | House |
| Utility Water | Drilled Well |
Parking
| Detached Garage |
Land
| Acreage | No |
| Land Amenities | Park, Hospital, Schools |
| Sewer | Sanitary Sewer |
| Size Frontage | 252 Ft ,3 In |
| Size Irregular | 252.3 Ft |
| Size Total Text | 252.3 Ft |
| Zoning Description | R1 |
Rooms
| Level | Type | Length | Width | Dimensions |
|---|---|---|---|---|
| Second Level | Bedroom 2 | 3.25 m | 3.33 m | 3.25 m x 3.33 m |
| Second Level | Primary Bedroom | 4.09 m | 3.33 m | 4.09 m x 3.33 m |
| Second Level | Bathroom | 4.09 m | 1.57 m | 4.09 m x 1.57 m |
| Second Level | Office | 3.53 m | 3.02 m | 3.53 m x 3.02 m |
| Second Level | Bedroom | 2.51 m | 3.02 m | 2.51 m x 3.02 m |
| Second Level | Bathroom | 2.39 m | 1.83 m | 2.39 m x 1.83 m |
| Lower Level | Recreational, Games Room | 3.17 m | 7.26 m | 3.17 m x 7.26 m |
| Lower Level | Laundry Room | 2.72 m | 2.82 m | 2.72 m x 2.82 m |
| Main Level | Kitchen | 6.48 m | 3.02 m | 6.48 m x 3.02 m |
| Main Level | Dining Room | 3.56 m | 2.85 m | 3.56 m x 2.85 m |
| Main Level | Bathroom | 1.37 m | 1.75 m | 1.37 m x 1.75 m |
| Main Level | Bedroom | 3.53 m | 3.38 m | 3.53 m x 3.38 m |
Utilities
| Cable | Available |
| Sewer | Installed |
https://www.realtor.ca/real-estate/27877188/560-mountain-street-dysart-et-al-dysart-dysart

Jeff Wilson
Salesperson
www.haliburtongoldgroup.com/
www.facebook.com/profile.php?id=100028573646110&mibextid=LQQJ4d
www.instagram.com/haliburtongold
191 Highland St
Haliburton, Ontario K0M 1S0
(705) 457-1011
(800) 783-4657

Jess Wilson
Broker
www.haliburtongoldgroup.com/
www.facebook.com/profile.php?id=100028573646110&mibextid=LQQJ4d
instagram.com/haliburtongold
191 Highland St
Haliburton, Ontario K0M 1S0
(705) 457-1011
(800) 783-4657

