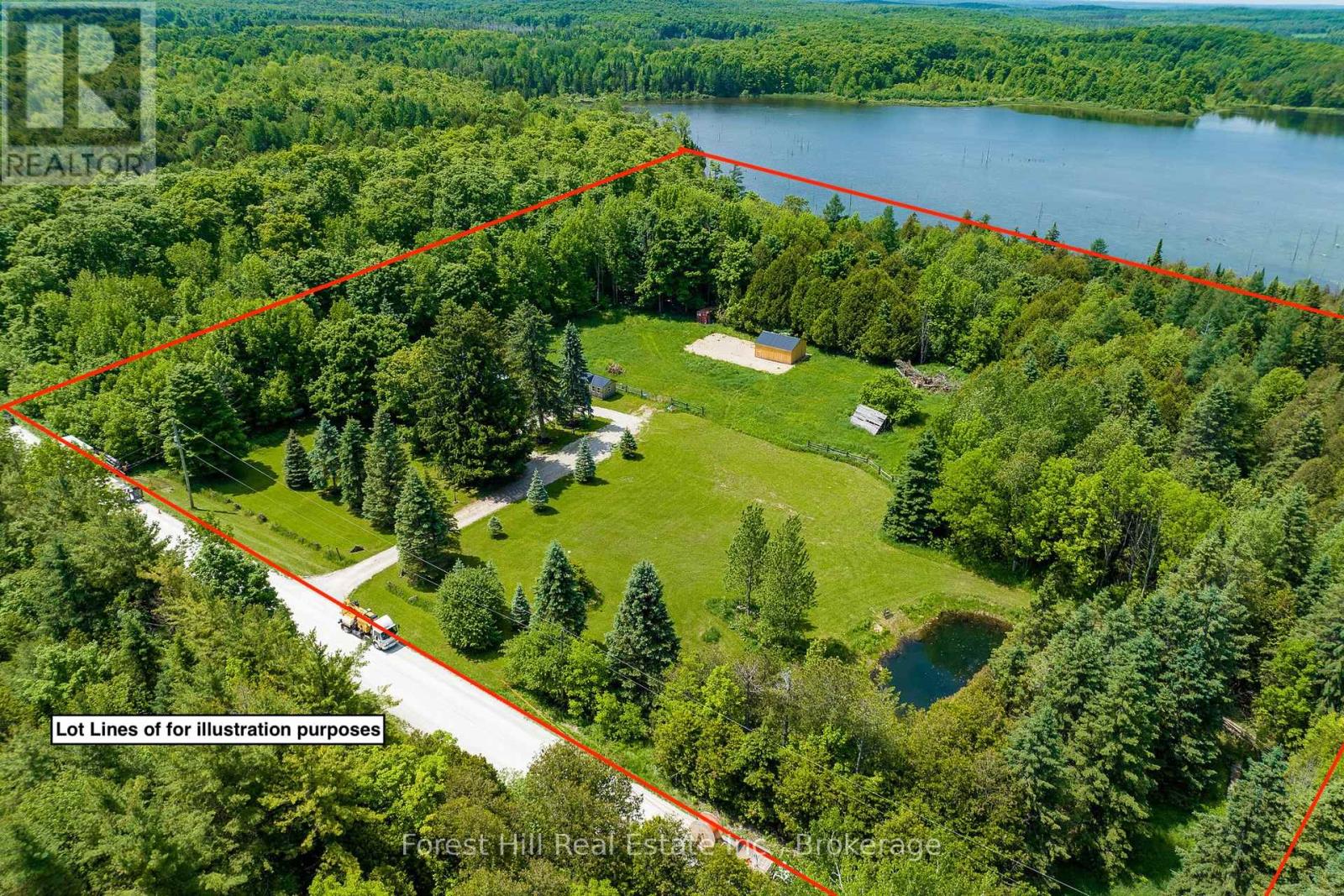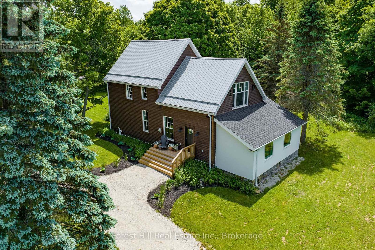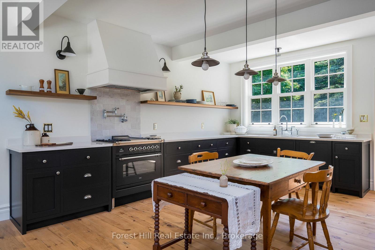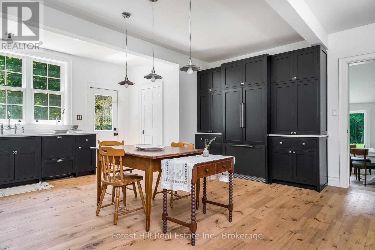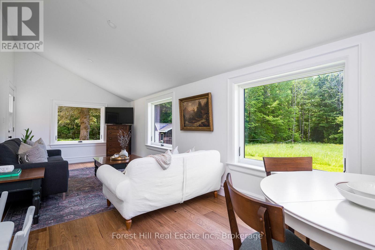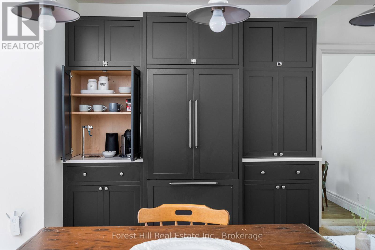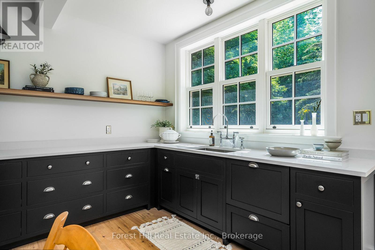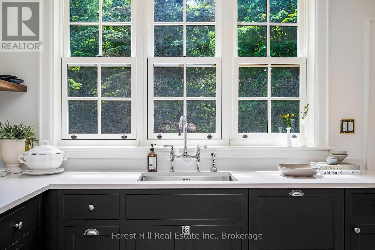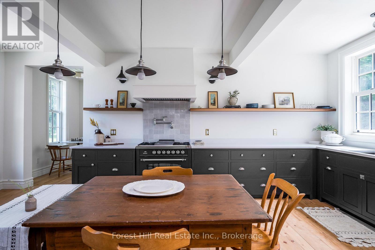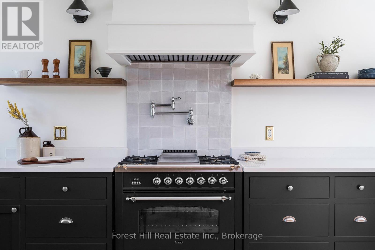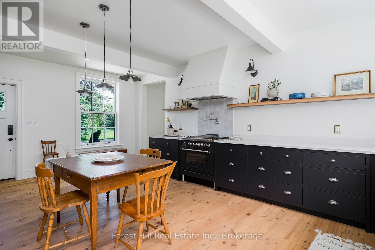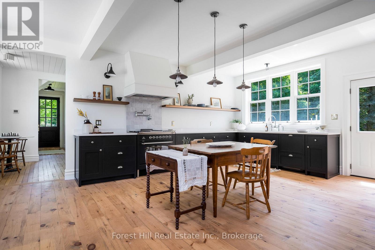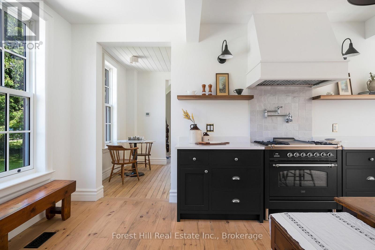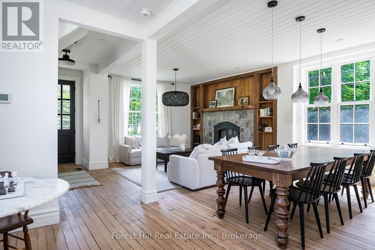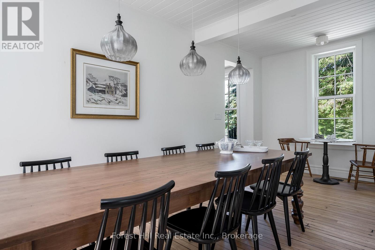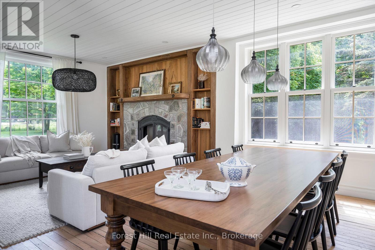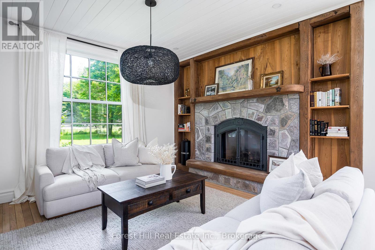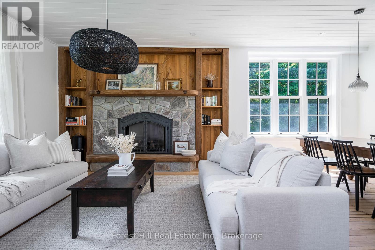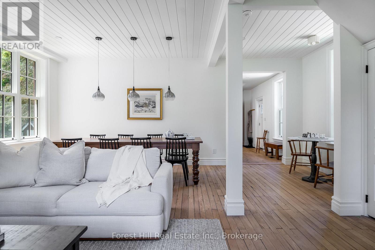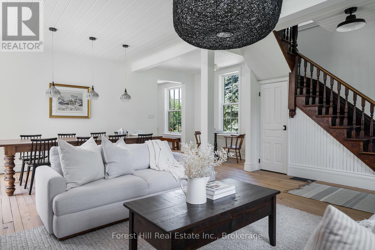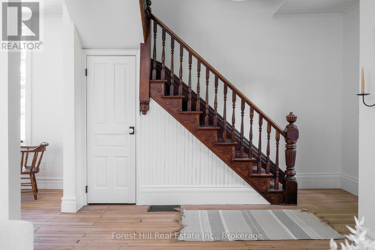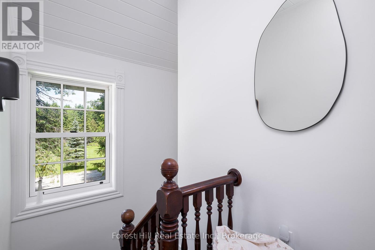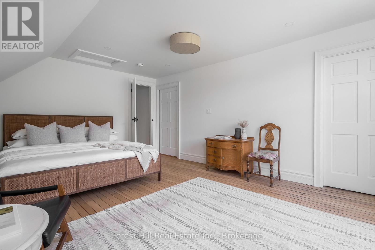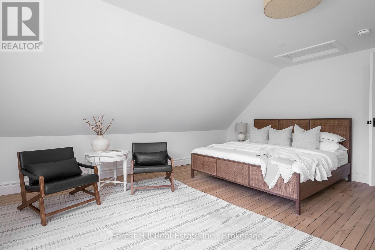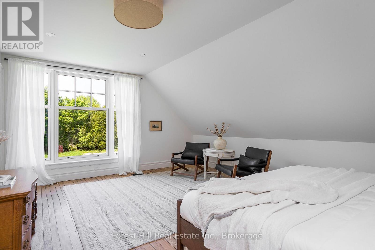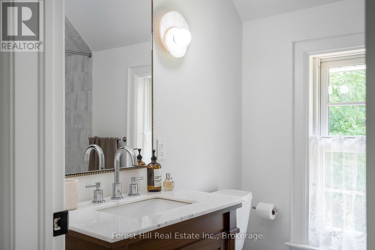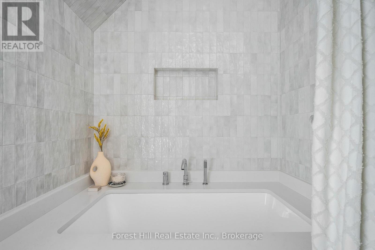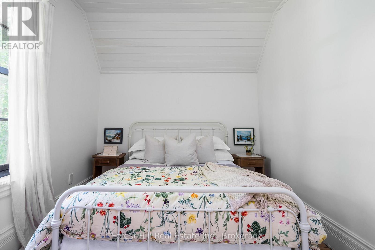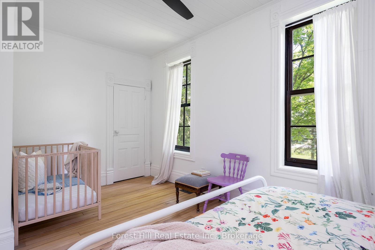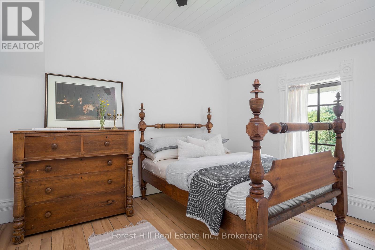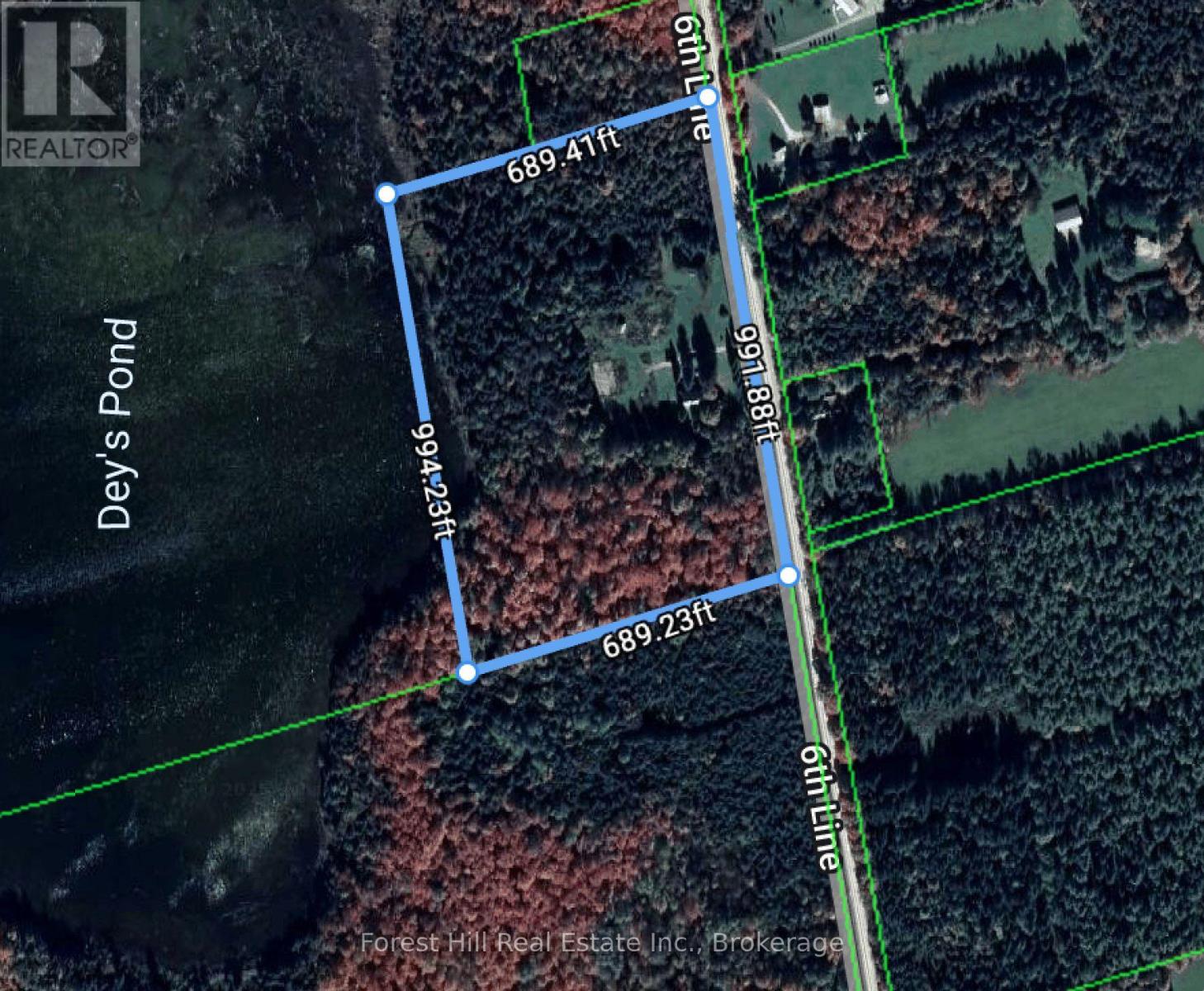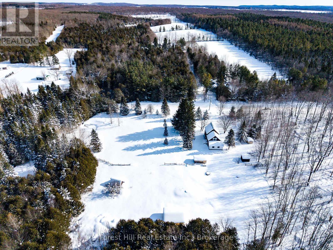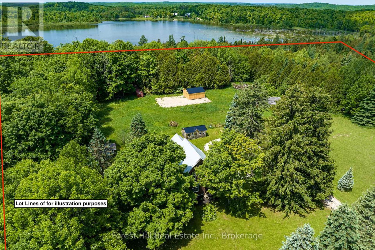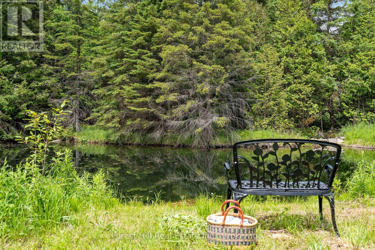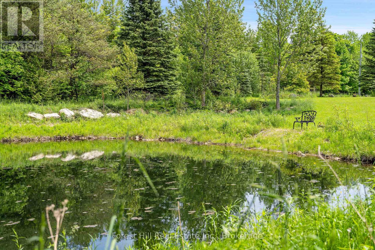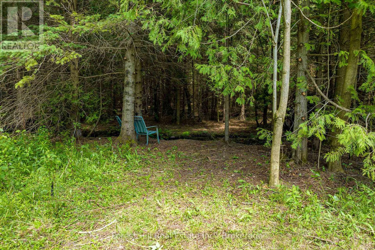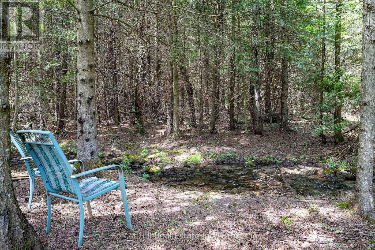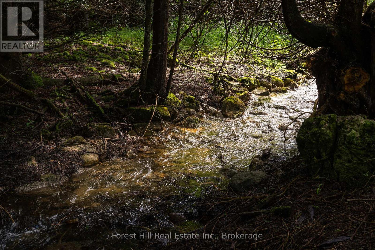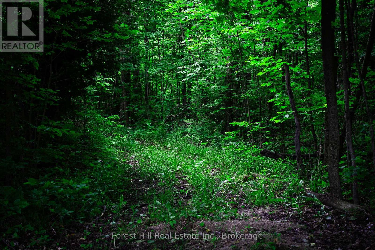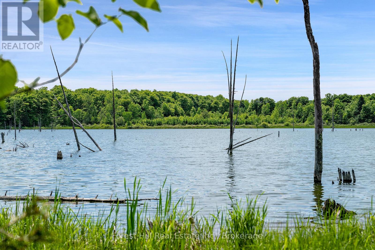555262 6th Line Blue Mountains, Ontario N0H 2E0
$1,795,000
Nestled on 15.6 private acres, this beautifully renovated Ravenna country retreat blends heritage charm with modern luxury. Surrounded by a serene pond, a stream, lush forests, and private trails, it offers tranquility just minutes from amenities and 1.5 hours from the GTA.The chefs kitchen features south-facing windows, quartz countertops, custom maple cabinetry, a hidden coffee/tea station with a dedicated water tap, and high-end appliances. House of Rohl faucets and designer lighting add elegance. The living and dining areas preserve their original charm with refinished hardwood floors, restored trim, and a striking gas fireplace set in original stone. A spacious family room with nature views and dual exterior access provides additional living space or a potential mudroom conversion. The primary bedroom is a true retreat, light filled with stunning views, double closets with flexible use options and ample space with a seating area. Two additional light-filled guest bedrooms provide comfortable accommodations, each with generous closet space. The main bathroom is designed for relaxation, featuring Zellige tile, a quartz-surround soaker tub with a waterfall ledge, while a convenient main-floor powder room and second-floor laundry with a Samsung washer and dryer(2022) add to the homes functionality.Meticulously upgraded, the home includes all-new electrical 200 AMP(2022), a two-stage heat pump(2022), a gas furnace(2018), updated insulation(2022), enlarged Norwood windows(2022), and a durable metal roof(2017). The exterior features Fraser wood siding & stucco, new eaves, soffits, and Gorilla gutters(2022).This beautiful estate offers ponds, a creek, and forested trails for year-round enjoyment. An approved permit for a 40 x 60 barn and a newly built hydro-enabled workshop(2024) make this a rare and versatile opportunity. Experience the best of country living with modern convenience in this one-of-a-kind home. (id:14494)
Property Details
| MLS® Number | X11997631 |
| Property Type | Single Family |
| Community Name | Blue Mountains |
| Amenities Near By | Schools, Ski Area |
| Community Features | School Bus |
| Easement | Unknown, None |
| Equipment Type | None |
| Features | Wooded Area, Partially Cleared, Flat Site, Dry, Carpet Free |
| Parking Space Total | 8 |
| Rental Equipment Type | None |
| Structure | Porch, Patio(s), Outbuilding |
| Water Front Type | Waterfront |
Building
| Bathroom Total | 2 |
| Bedrooms Above Ground | 3 |
| Bedrooms Total | 3 |
| Age | 0 To 5 Years |
| Amenities | Fireplace(s) |
| Appliances | Water Heater, Water Purifier, Water Softener, Water Treatment, Dishwasher, Dryer, Freezer, Range, Washer, Window Coverings, Refrigerator |
| Basement Development | Unfinished |
| Basement Type | N/a (unfinished) |
| Construction Status | Insulation Upgraded |
| Construction Style Attachment | Detached |
| Cooling Type | Central Air Conditioning, Air Exchanger, Ventilation System |
| Exterior Finish | Wood, Stucco |
| Fire Protection | Smoke Detectors |
| Fireplace Present | Yes |
| Fireplace Total | 1 |
| Foundation Type | Stone |
| Half Bath Total | 1 |
| Heating Fuel | Natural Gas |
| Heating Type | Forced Air |
| Stories Total | 2 |
| Size Interior | 2,000 - 2,500 Ft2 |
| Type | House |
Parking
| No Garage |
Land
| Access Type | Year-round Access |
| Acreage | Yes |
| Land Amenities | Schools, Ski Area |
| Sewer | Septic System |
| Size Depth | 689 Ft ,4 In |
| Size Frontage | 994 Ft ,2 In |
| Size Irregular | 994.2 X 689.4 Ft |
| Size Total Text | 994.2 X 689.4 Ft|10 - 24.99 Acres |
| Surface Water | River/stream |
| Zoning Description | A1 |
https://www.realtor.ca/real-estate/27973673/555262-6th-line-blue-mountains-blue-mountains
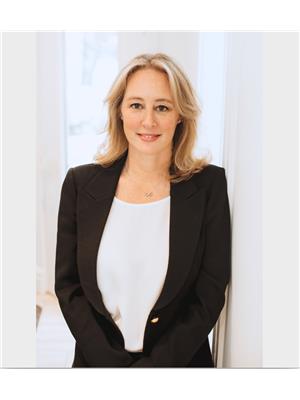
Sue Creed
Broker
creedco.ca/
www.facebook.com/suecreed/
www.linkedin.com/in/sue-creed-952a48181/
www.instagram.com/suecreed/
114 Ontario St.
Collingwood, Ontario L9Y 1M3
(705) 999-5590
www.foresthillcollingwood.com/

