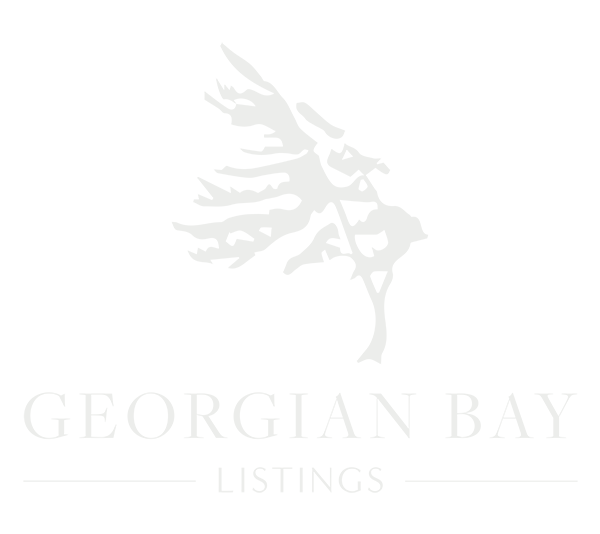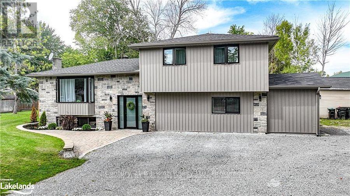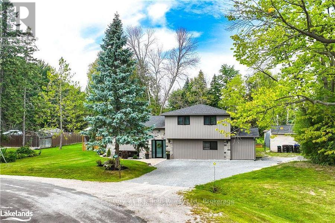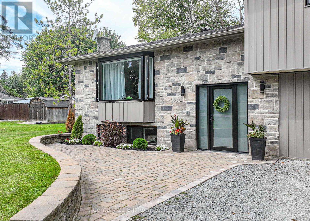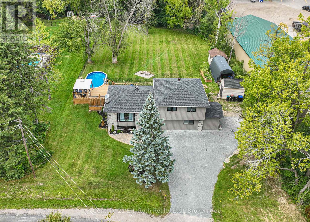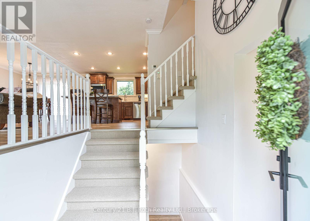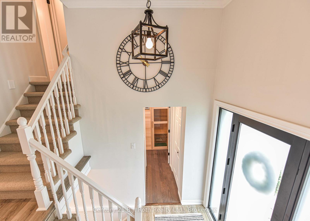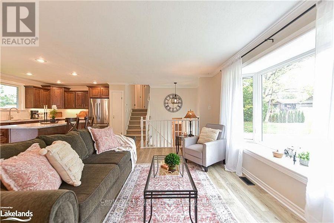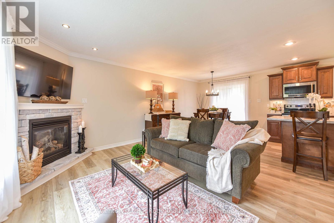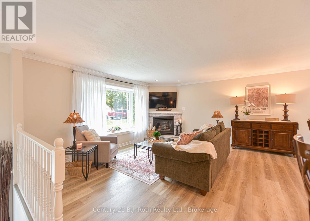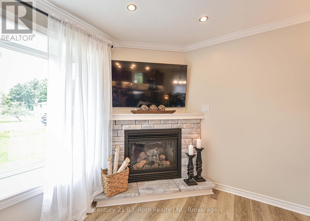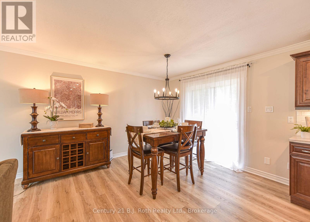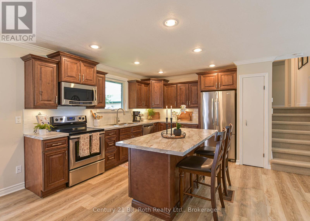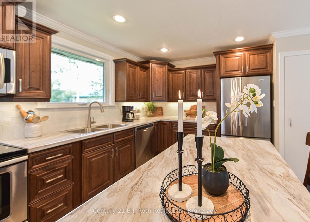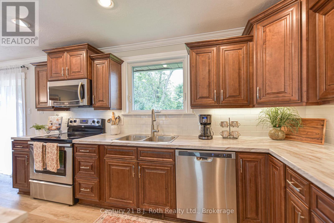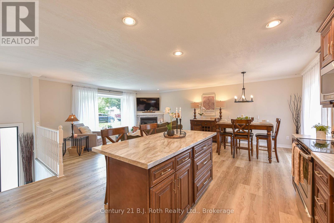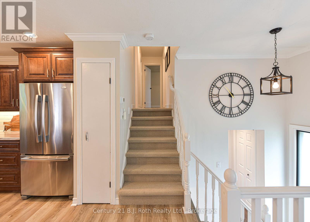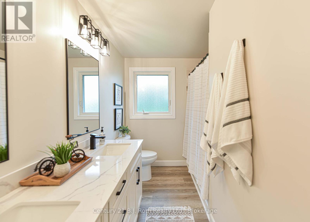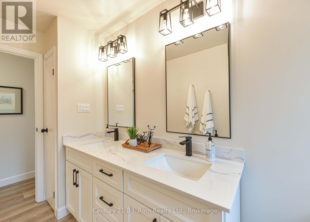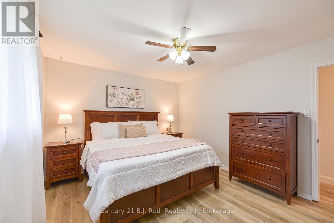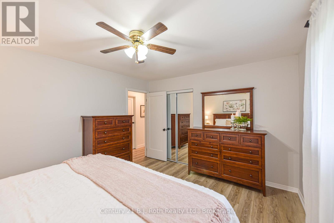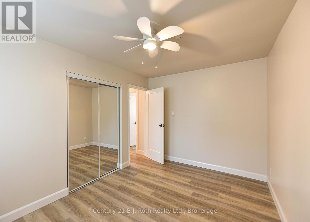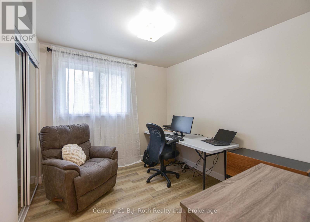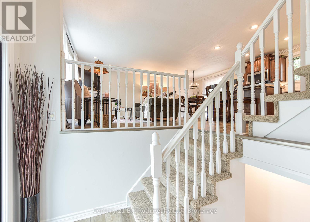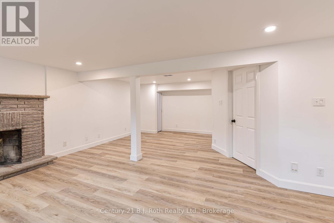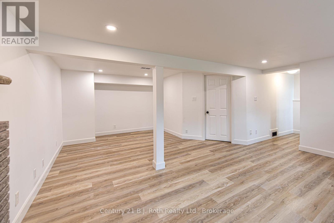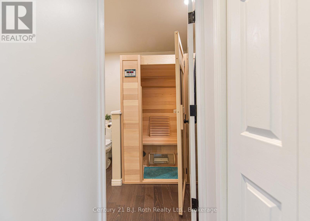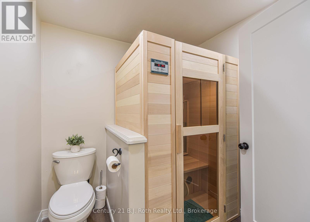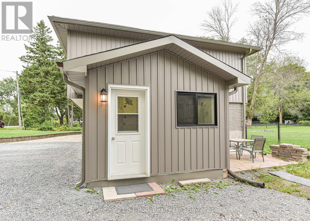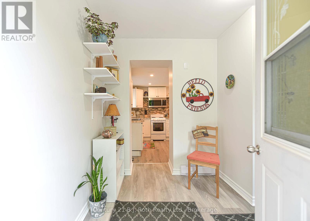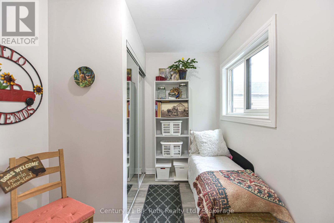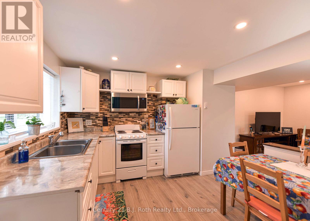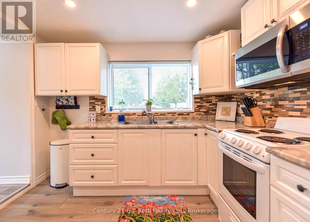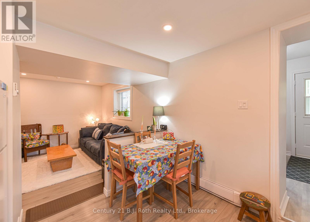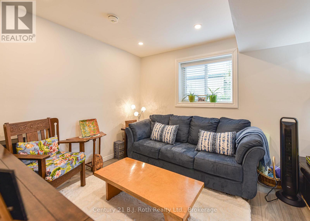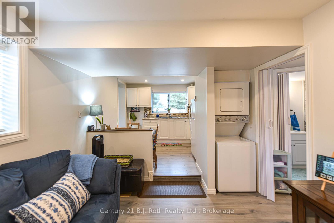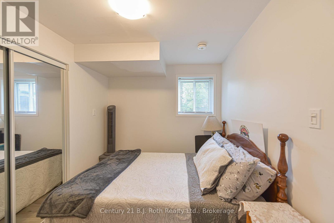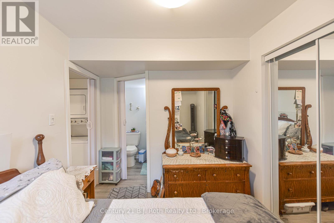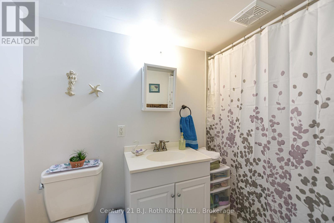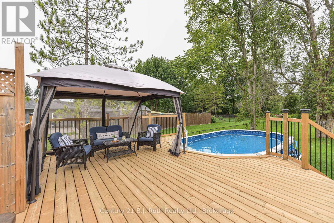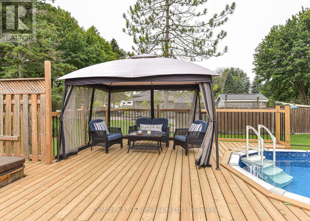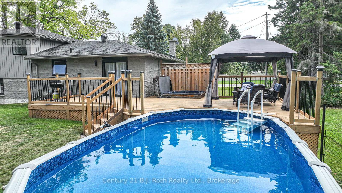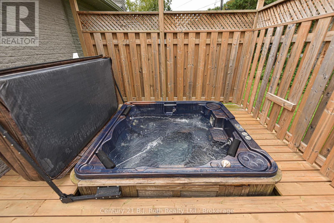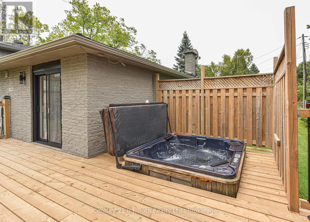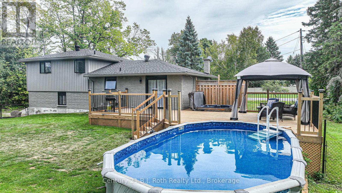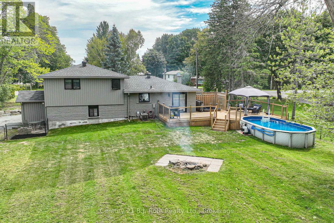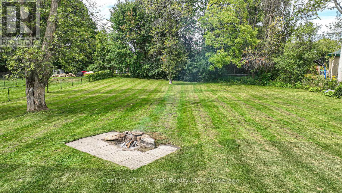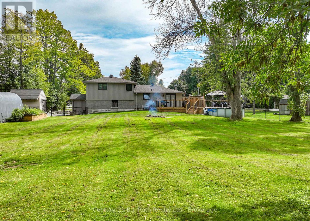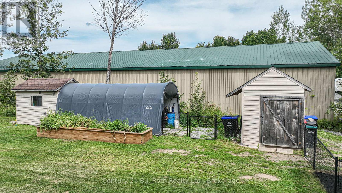4693 Daniel Street Ramara, Ontario L3V 6H7
$850,000
MORTGAGE HELPER & INCOME OPPORTUNITY! This home features a LEGAL SECOND SUITE bringing in $16,800 PER YEAR in RENTAL INCOME! Whether you're looking for a TURNKEY INVESTMENT, IN-LAW SUITE, or PRIVATE GUEST SPACE, this property offers ENDLESS POSSIBILITIES! STUNNING RURAL RETREAT JUST MINUTES FROM ORILLIA! WELCOME to your PERFECT COUNTRY ESCAPE, just 3 MINUTES FROM ORILLIA! Experience the BEST OF BOTH WORLDS! The PEACE & TRANQUILITY of country living with the CONVENIENCE OF AMENITIES just moments away. Enjoy easy access to SHOPPING, DINING, CASINO RAMA, PROVINCIAL PARKS, and BEAUTIFUL BEACHES! Step inside to an open-concept layout with an upgraded kitchen and a cozy gas fireplace perfect for chilly evenings. YOUR OWN BACKYARD OASIS! RELAX & UNWIND in your PRIVATE SAUNA! TAKE A DIP in the POOL! SOAK UP THE STARS from your HOT TUB! This home is move-in ready, boasting new energy-efficient fiberglass windows and a stunning front door, both installed just two years ago. (id:14494)
Property Details
| MLS® Number | S11955795 |
| Property Type | Single Family |
| Community Name | Atherley |
| Features | Sump Pump |
| Parking Space Total | 6 |
Building
| Bathroom Total | 3 |
| Bedrooms Above Ground | 4 |
| Bedrooms Total | 4 |
| Age | 31 To 50 Years |
| Appliances | Water Treatment, Water Heater, Water Softener |
| Basement Development | Partially Finished |
| Basement Type | Partial (partially Finished) |
| Construction Style Attachment | Detached |
| Cooling Type | Central Air Conditioning |
| Exterior Finish | Vinyl Siding, Brick |
| Fireplace Present | Yes |
| Foundation Type | Concrete |
| Half Bath Total | 1 |
| Heating Fuel | Natural Gas |
| Heating Type | Forced Air |
| Type | House |
Parking
| No Garage |
Land
| Acreage | No |
| Sewer | Septic System |
| Size Depth | 197 Ft ,4 In |
| Size Frontage | 107 Ft ,5 In |
| Size Irregular | 107.45 X 197.36 Ft |
| Size Total Text | 107.45 X 197.36 Ft|1/2 - 1.99 Acres |
| Zoning Description | Village/residential |
Rooms
| Level | Type | Length | Width | Dimensions |
|---|---|---|---|---|
| Second Level | Bedroom | 2.9 m | 2.84 m | 2.9 m x 2.84 m |
| Second Level | Bedroom | 2.84 m | 3.96 m | 2.84 m x 3.96 m |
| Second Level | Bedroom | 4.22 m | 3.61 m | 4.22 m x 3.61 m |
| Lower Level | Bathroom | 2.08 m | 1.4 m | 2.08 m x 1.4 m |
| Lower Level | Recreational, Games Room | 5 m | 6.71 m | 5 m x 6.71 m |
| Lower Level | Utility Room | 3.91 m | 3.4 m | 3.91 m x 3.4 m |
| Main Level | Other | 2.24 m | 3.35 m | 2.24 m x 3.35 m |
| Main Level | Kitchen | 3 m | 3.35 m | 3 m x 3.35 m |
| Main Level | Living Room | 3.53 m | 2.97 m | 3.53 m x 2.97 m |
| Main Level | Bedroom | 2.39 m | 2.82 m | 2.39 m x 2.82 m |
| Main Level | Bathroom | 1.45 m | 2.69 m | 1.45 m x 2.69 m |
| Main Level | Living Room | 6.35 m | 3.61 m | 6.35 m x 3.61 m |
| Main Level | Kitchen | 6.35 m | 3.33 m | 6.35 m x 3.33 m |
| Main Level | Bathroom | 3.58 m | 1.4 m | 3.58 m x 1.4 m |
https://www.realtor.ca/real-estate/27877163/4693-daniel-street-ramara-atherley-atherley

Jake Woudstra
Salesperson
130 Muskoka Rd S
Gravenhurst, Ontario P1P 1V4
(705) 681-0947
(705) 325-7556
bjrothrealty.c21.ca/
