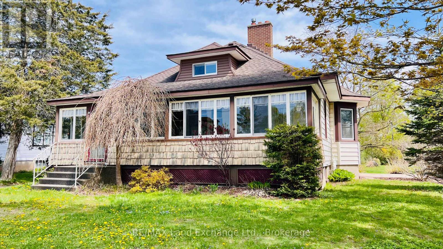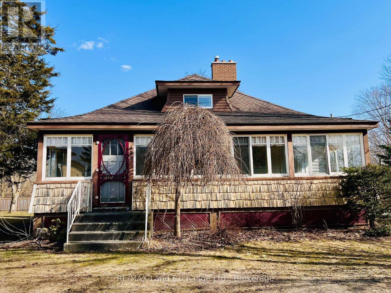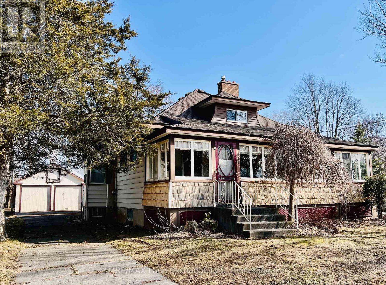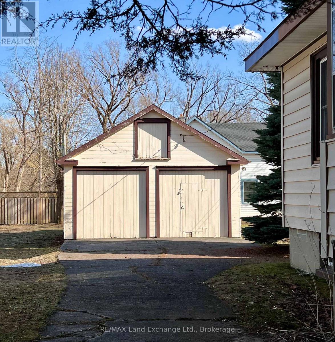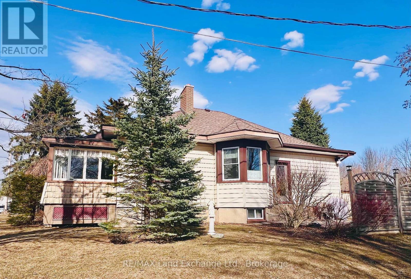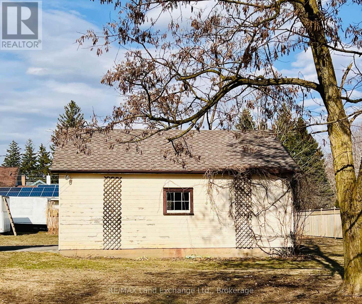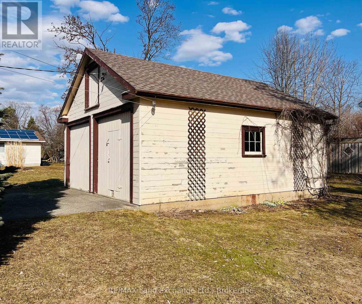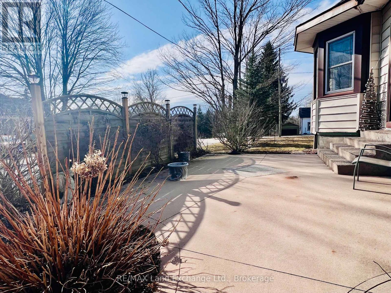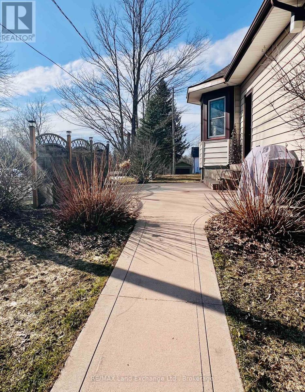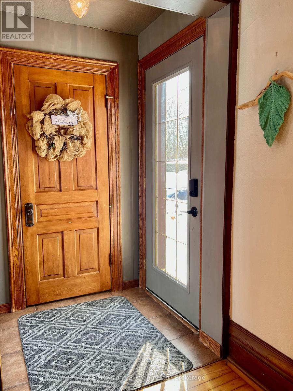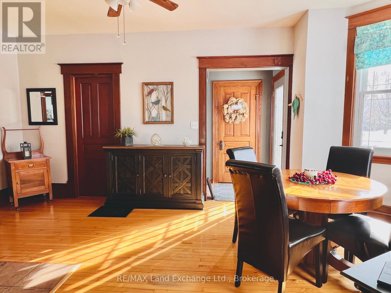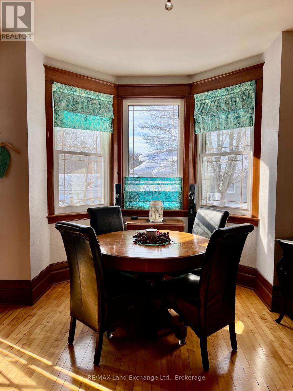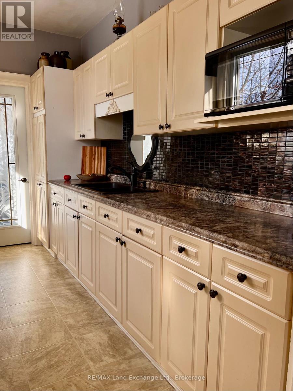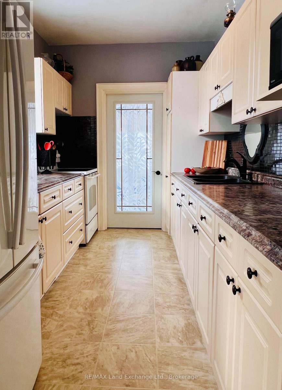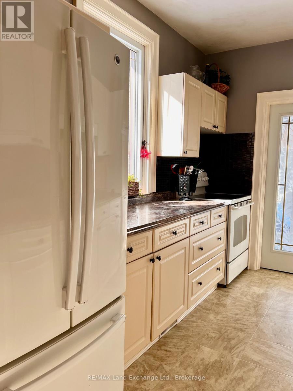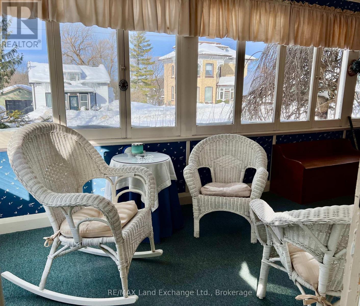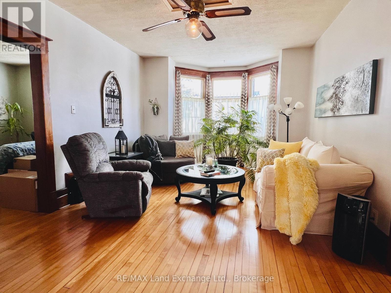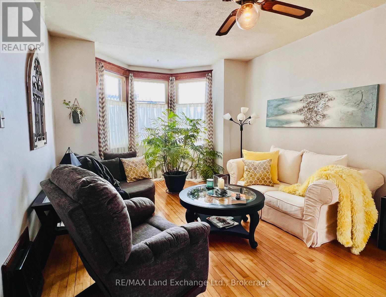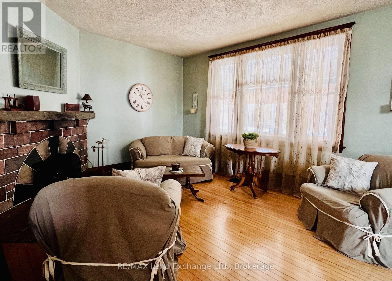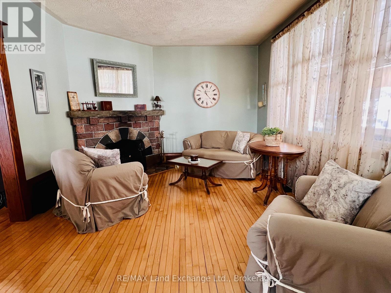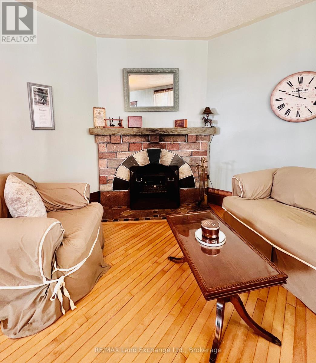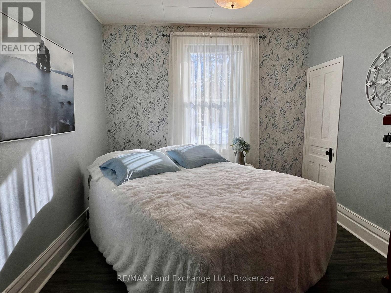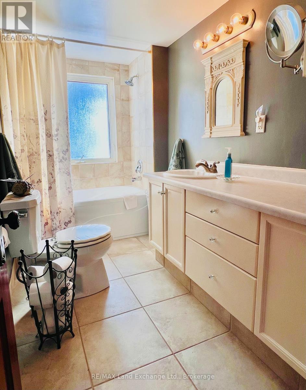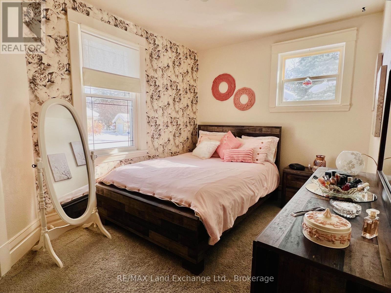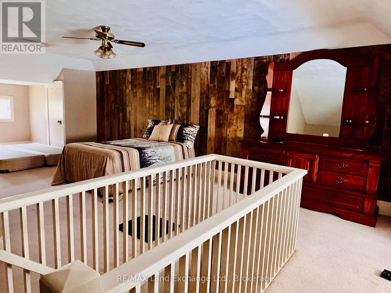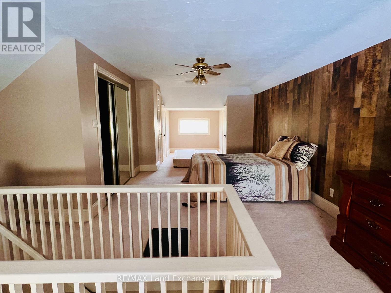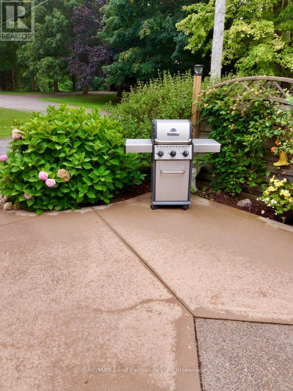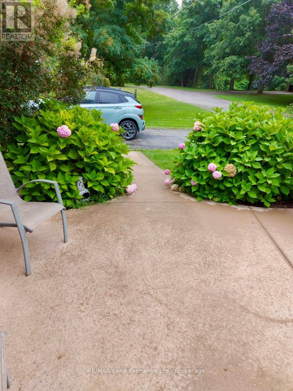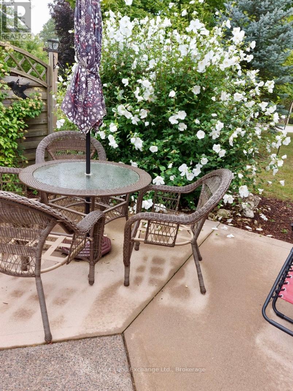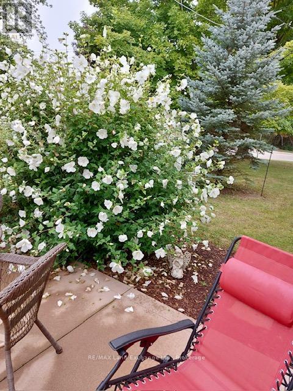429 Havelock Street Huron-Kinloss, Ontario N0G 2H0
$499,900
This delightful 3-bedroom, 1-bath Craftsman-style home beautifully blends vintage charm with modern updates. From the moment you step inside, you'll be captivated by the warmth of the original wood floors and the striking hand-cut stone fireplace that serves as a focal point of the formal living room. The updated galley kitchen offers modern convenience while maintaining classic appeal and the renovated four-piece bath is tastefully designed with updated fixtures and finishes. The spacious attic has been transformed into a cozy third bedroom, adding character and versatility to the home. A full, dry, unfinished basement offers ample space for storage or a workshop. Outside, the double detached insulated garage provides excellent functionality, while the thoughtfully designed landscaping enhances curb appeal. A beautiful concrete patio creates the perfect setting for outdoor gatherings. This home is full of character, charm, and practical updates, ready to welcome its next owner! (id:14494)
Property Details
| MLS® Number | X11951561 |
| Property Type | Single Family |
| Community Name | Lucknow |
| Equipment Type | None |
| Parking Space Total | 6 |
| Rental Equipment Type | None |
| Structure | Porch, Patio(s) |
Building
| Bathroom Total | 1 |
| Bedrooms Above Ground | 3 |
| Bedrooms Total | 3 |
| Amenities | Fireplace(s) |
| Appliances | Water Heater, Dryer, Stove, Washer, Refrigerator |
| Basement Development | Unfinished |
| Basement Type | Full (unfinished) |
| Construction Style Attachment | Detached |
| Exterior Finish | Vinyl Siding |
| Fireplace Present | Yes |
| Fireplace Total | 1 |
| Foundation Type | Poured Concrete |
| Heating Fuel | Oil |
| Heating Type | Forced Air |
| Stories Total | 2 |
| Type | House |
| Utility Water | Municipal Water |
Parking
| Detached Garage |
Land
| Acreage | No |
| Sewer | Sanitary Sewer |
| Size Depth | 158 Ft |
| Size Frontage | 66 Ft |
| Size Irregular | 66 X 158 Ft |
| Size Total Text | 66 X 158 Ft |
| Zoning Description | R1 |
Rooms
| Level | Type | Length | Width | Dimensions |
|---|---|---|---|---|
| Second Level | Bedroom | 6.4 m | 3.07 m | 6.4 m x 3.07 m |
| Main Level | Kitchen | 3.6 m | 9.1 m | 3.6 m x 9.1 m |
| Main Level | Dining Room | 5 m | 3.3 m | 5 m x 3.3 m |
| Main Level | Family Room | 4.9 m | 3.3 m | 4.9 m x 3.3 m |
| Main Level | Living Room | 6.9 m | 3.6 m | 6.9 m x 3.6 m |
| Main Level | Bathroom | Measurements not available | ||
| Main Level | Bedroom 2 | 3.07 m | 3.13 m | 3.07 m x 3.13 m |
| Main Level | Bedroom 3 | 2.89 m | 4.17 m | 2.89 m x 4.17 m |
Utilities
| Cable | Installed |
| Sewer | Installed |
https://www.realtor.ca/real-estate/27867786/429-havelock-street-huron-kinloss-lucknow-lucknow

Amanda Mcclenaghan
Salesperson
195 Lake Range Dr
Point Clark, Ontario N2Z 2X3
(519) 395-0620
(519) 395-0142
www.remaxlandexchange.ca/

Chad Lafontaine
Salesperson
www.remaxlandexchange.ca/
32 West Street
Goderich, Ontario N7A 2K3
(519) 524-1900
(519) 524-1912
www.remaxlandexchange.ca/

