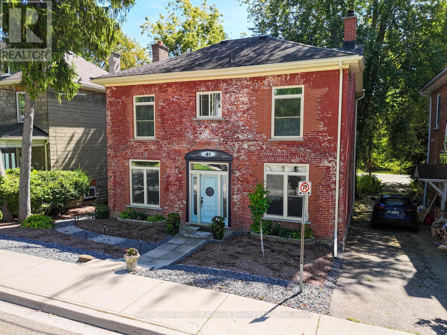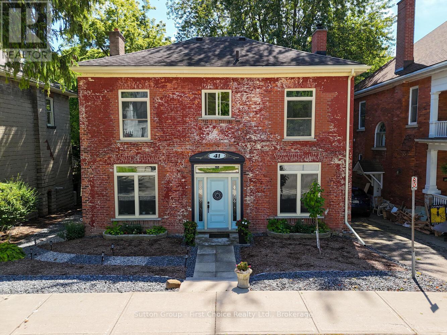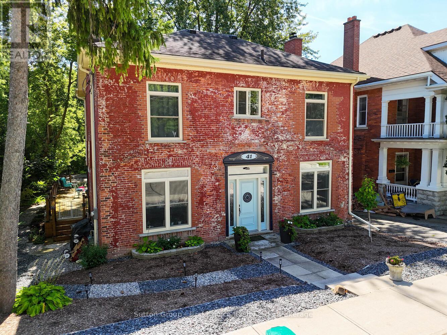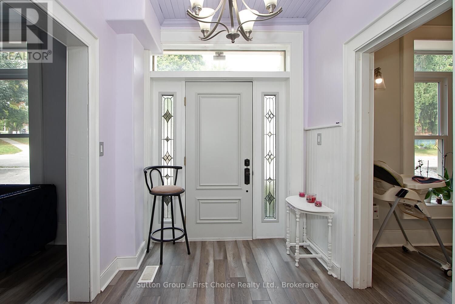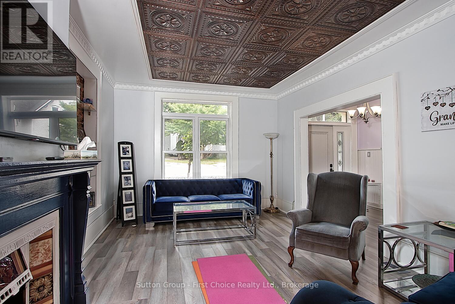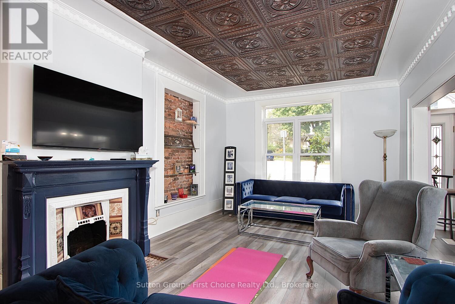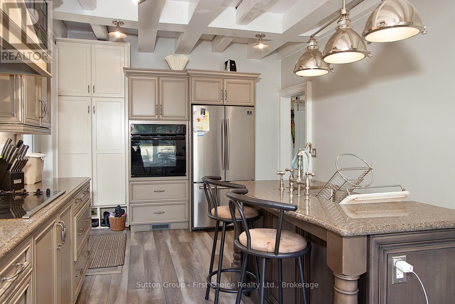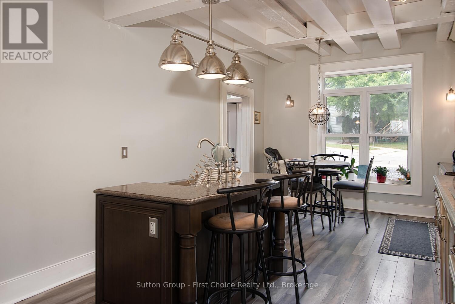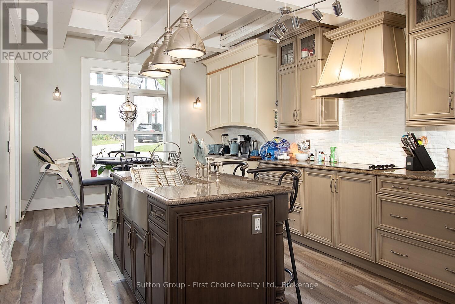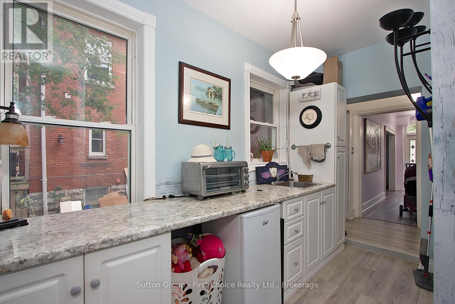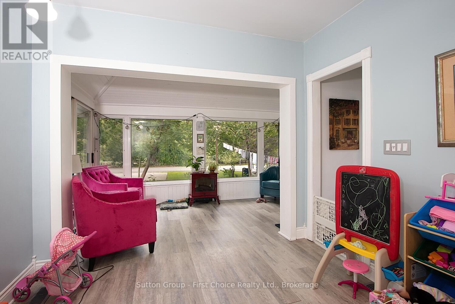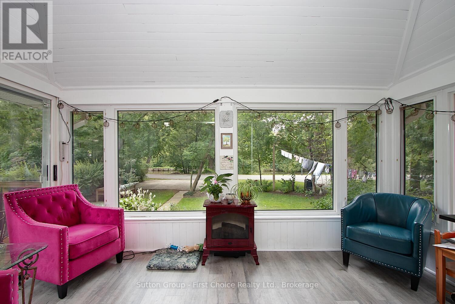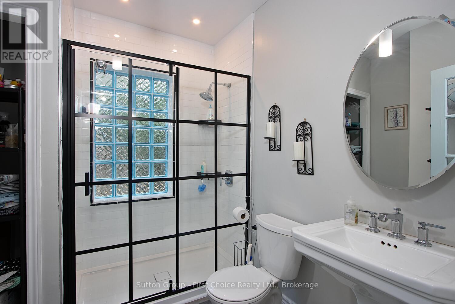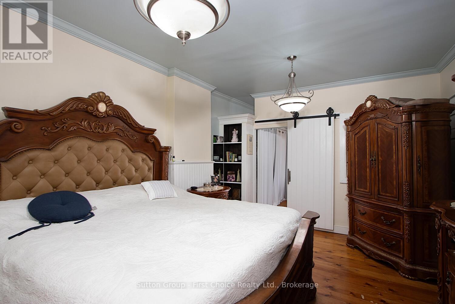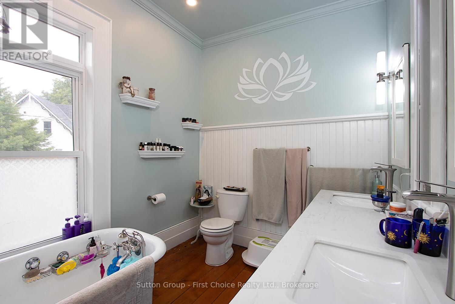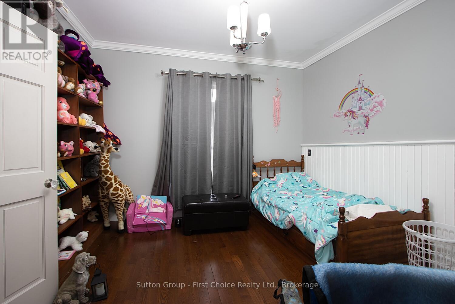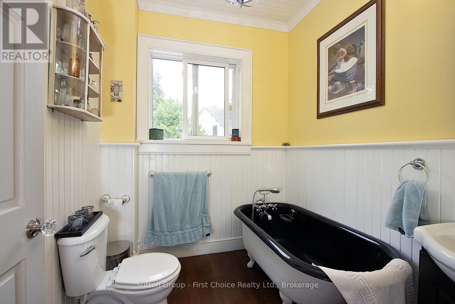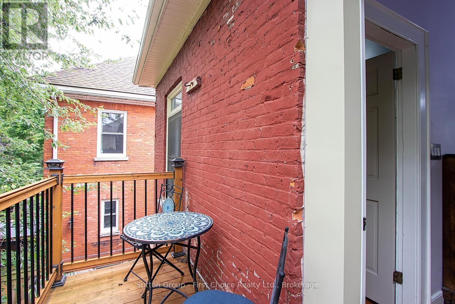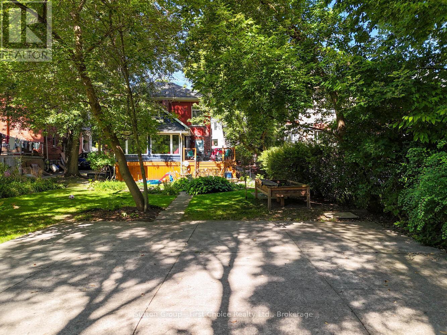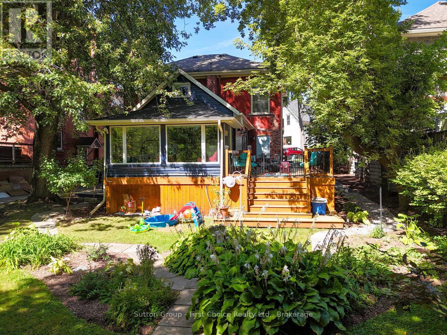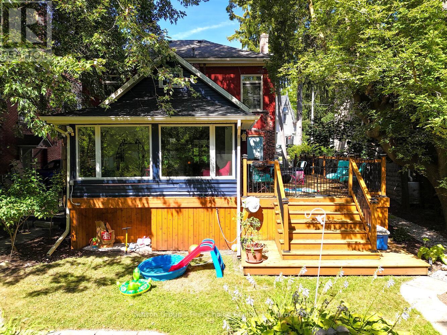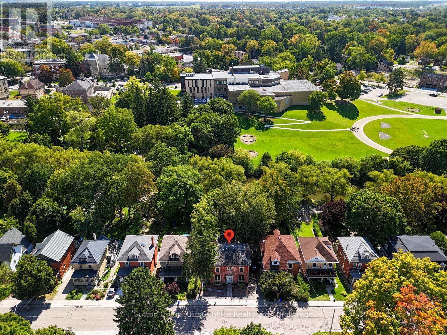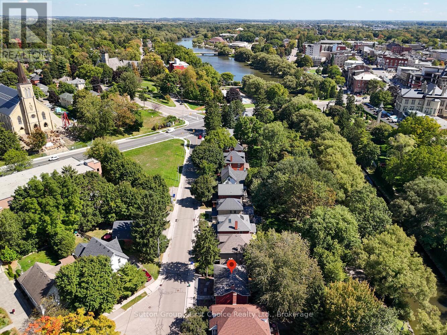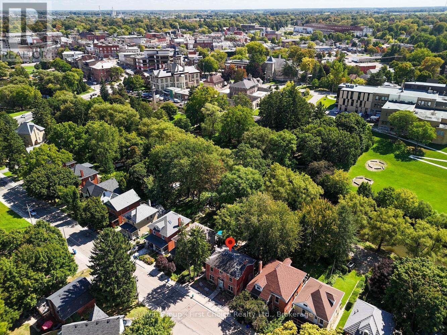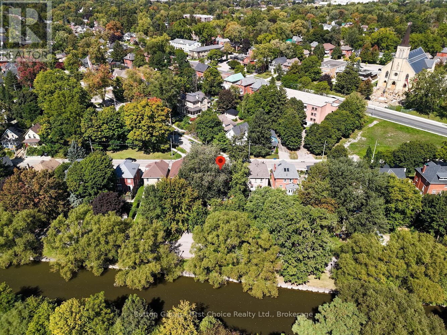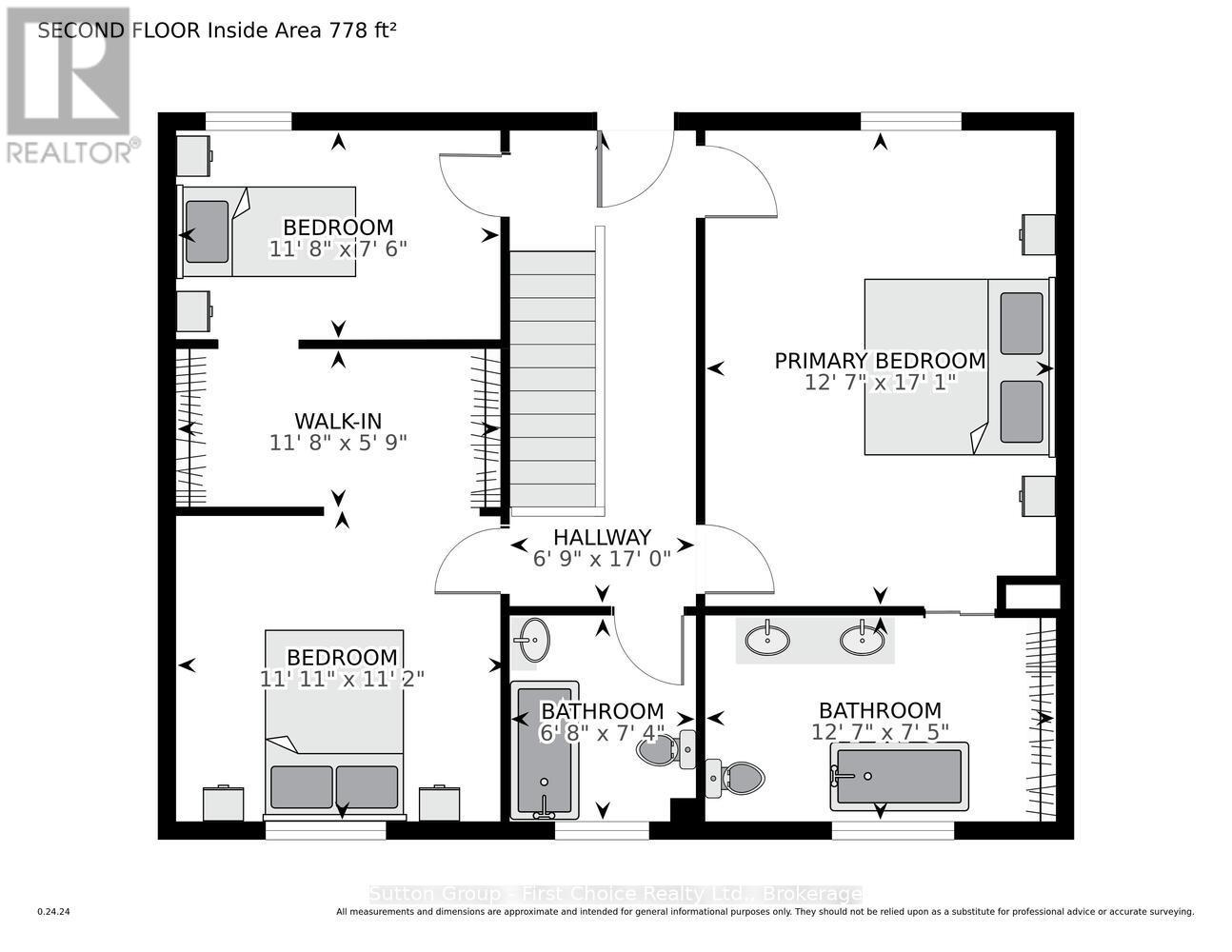41 Douglas Street Stratford, Ontario N5A 5P2
$889,000
Enjoy the peaceful view of the river from from the back room or your back deck! This 1869 home has a fantastic location approximately one block from downtown, close to the middle school and all amenities Stratford has to offer. The main floor features a nice open stair case, renovated kitchen and dining area, large principal living room with fireplace and a back addition that offers a main floor bathroom and family room. Upstairs you will find a large master bedroom with ensuite plus 2 more bedrooms and a bathroom. Many updates over the years! (id:14494)
Property Details
| MLS® Number | X11989107 |
| Property Type | Single Family |
| Community Name | Stratford |
| Features | Sloping, Sump Pump |
| Parking Space Total | 3 |
| Structure | Deck |
| View Type | River View |
Building
| Bathroom Total | 3 |
| Bedrooms Above Ground | 3 |
| Bedrooms Total | 3 |
| Age | 100+ Years |
| Appliances | Water Heater, Stove, Refrigerator |
| Basement Development | Unfinished |
| Basement Type | Full (unfinished) |
| Construction Style Attachment | Detached |
| Cooling Type | Central Air Conditioning |
| Exterior Finish | Brick |
| Fireplace Present | Yes |
| Fireplace Total | 1 |
| Foundation Type | Concrete |
| Heating Fuel | Natural Gas |
| Heating Type | Forced Air |
| Stories Total | 2 |
| Size Interior | 1,500 - 2,000 Ft2 |
| Type | House |
| Utility Water | Municipal Water |
Parking
| No Garage |
Land
| Acreage | No |
| Sewer | Sanitary Sewer |
| Size Depth | 110 Ft |
| Size Frontage | 50 Ft |
| Size Irregular | 50 X 110 Ft |
| Size Total Text | 50 X 110 Ft|under 1/2 Acre |
| Zoning Description | R2 |
Rooms
| Level | Type | Length | Width | Dimensions |
|---|---|---|---|---|
| Second Level | Bedroom | 3.56 m | 2.29 m | 3.56 m x 2.29 m |
| Second Level | Bedroom | 3.63 m | 3.4 m | 3.63 m x 3.4 m |
| Second Level | Bathroom | 2.03 m | 2.25 m | 2.03 m x 2.25 m |
| Second Level | Primary Bedroom | 3.84 m | 5.21 m | 3.84 m x 5.21 m |
| Second Level | Bathroom | 3.84 m | 2.29 m | 3.84 m x 2.29 m |
| Main Level | Foyer | 2.16 m | 5.77 m | 2.16 m x 5.77 m |
| Main Level | Living Room | 3.58 m | 7.29 m | 3.58 m x 7.29 m |
| Main Level | Dining Room | 3.43 m | 3.07 m | 3.43 m x 3.07 m |
| Main Level | Kitchen | 3.51 m | 4.04 m | 3.51 m x 4.04 m |
| Main Level | Bathroom | 2.49 m | 2 m | 2.49 m x 2 m |
| Main Level | Family Room | 3.02 m | 3.86 m | 3.02 m x 3.86 m |
| Main Level | Sunroom | 4.09 m | 1.98 m | 4.09 m x 1.98 m |
https://www.realtor.ca/real-estate/27954112/41-douglas-street-stratford-stratford

Gary Van Bakel
Broker of Record
garyvanbakel.com/
151 Downie St
Stratford, Ontario N5A 1X2
(519) 271-5515
www.suttonfirstchoice.com/

