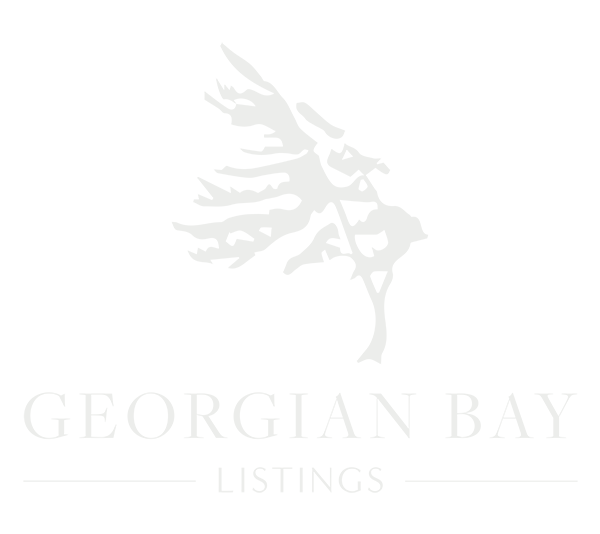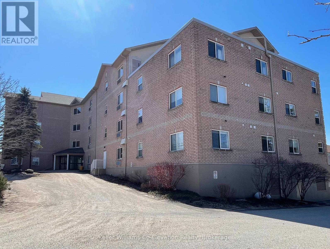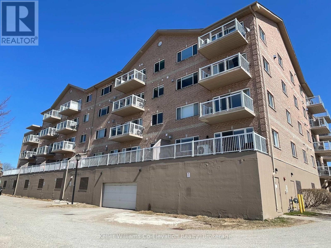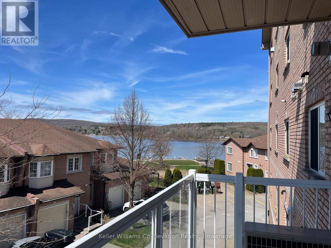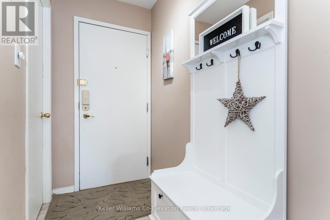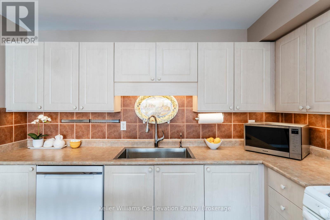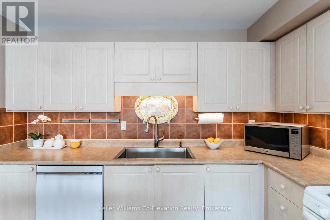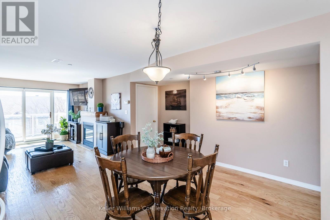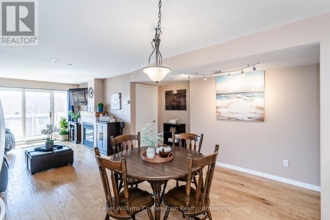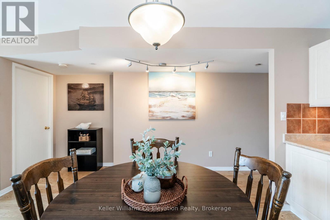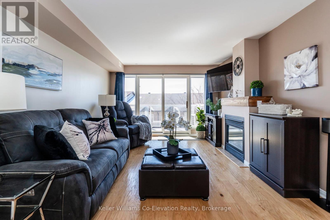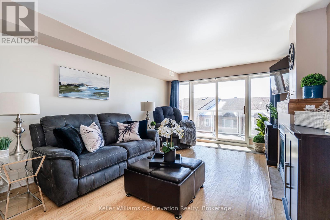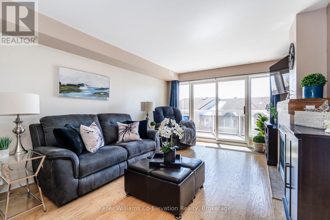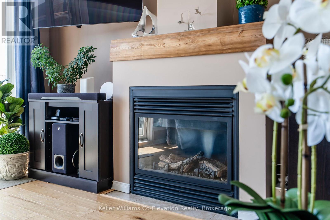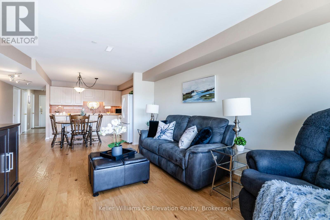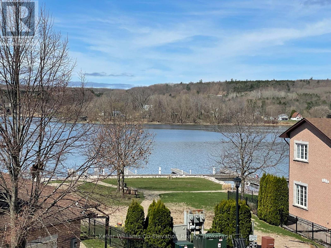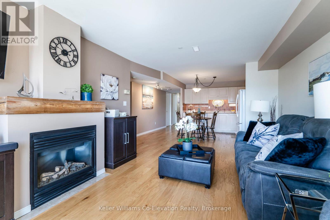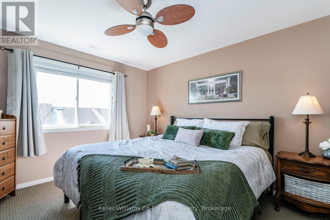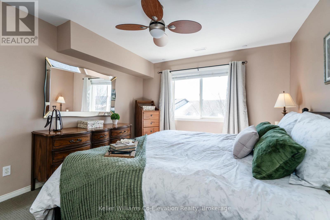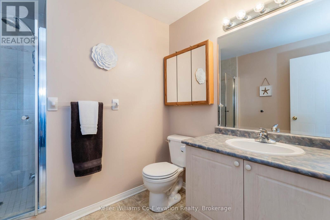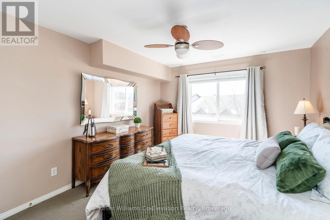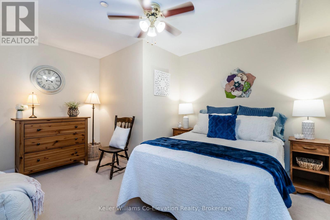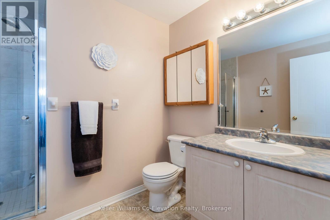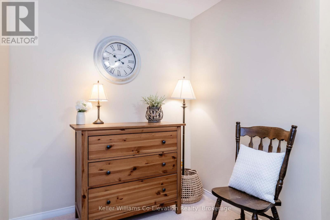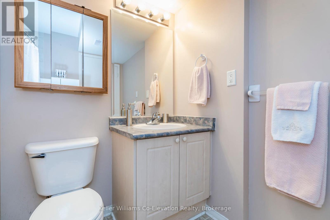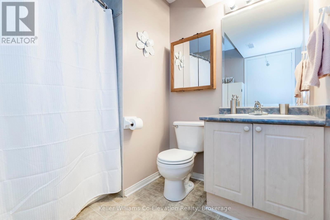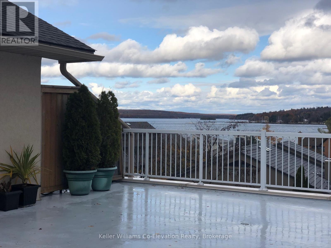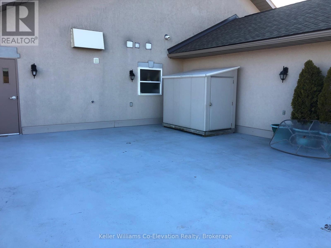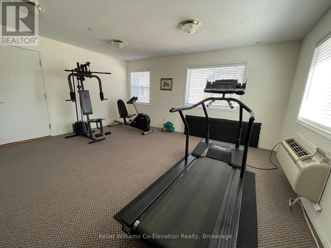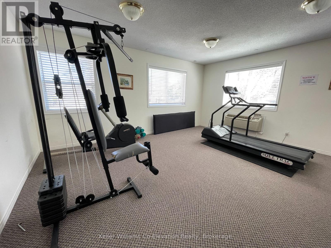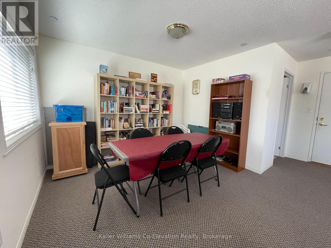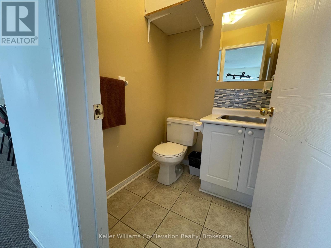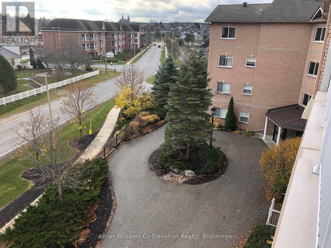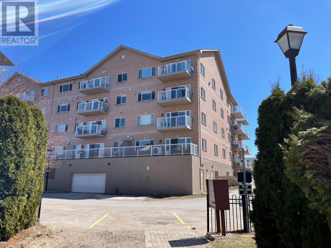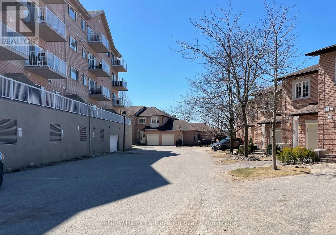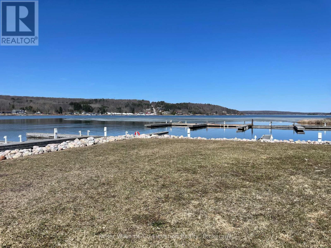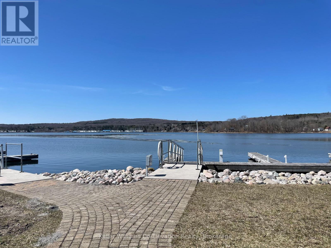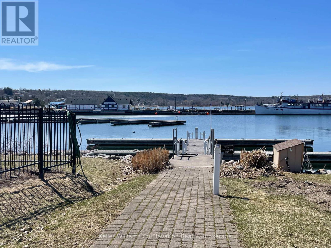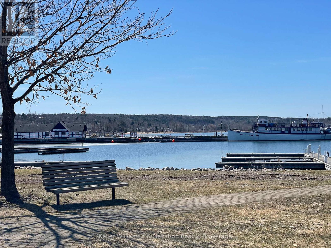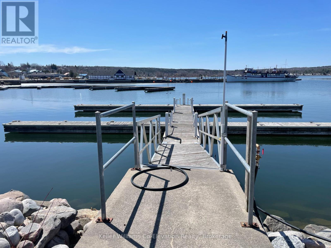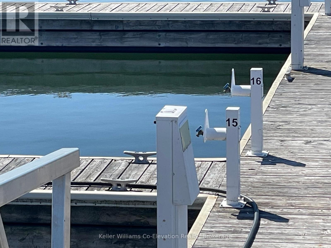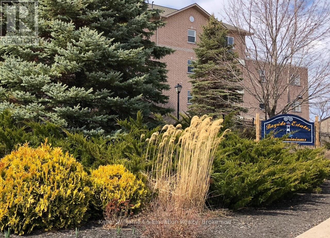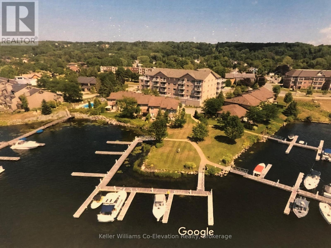302 - 4 Beck Boulevard Penetanguishene, Ontario L9M 2H3
$439,900Maintenance, Water, Common Area Maintenance, Insurance
$588 Monthly
Maintenance, Water, Common Area Maintenance, Insurance
$588 MonthlyENJOY WESTERLY VIEWS & SUNSETS OVER PENETANG HARBOUR from your balcony, the rooftop patio, or the condo's lovely waterfront parkette. This 940 sq ft waterfront condo features open concept living; a spacious master suite w/ensuite bath; private indoor parking; storage locker; and your own private boat slip w/water & hydro. The rooms are spacious & the den can fit a queen bed + a sitting or office area. Many upgrades in the last few years include: Engineered hardwood flooring in main living area; New dishwasher, Fridge & 30" s/s bowl sink; and owned hot water tank. If you choose, there are many opportunities available to socialize & participate in the building's activities; enjoy the sun & view on the rooftop patio or workout at the building's private gym. Your new lifestyle awaits! (id:14494)
Property Details
| MLS® Number | S12040863 |
| Property Type | Single Family |
| Community Name | Penetanguishene |
| Amenities Near By | Beach, Hospital, Park |
| Community Features | Pet Restrictions |
| Easement | Unknown |
| Equipment Type | None |
| Features | Irregular Lot Size, Flat Site, Elevator, Balcony, In Suite Laundry |
| Parking Space Total | 1 |
| Rental Equipment Type | None |
| Structure | Patio(s), Dock |
| View Type | View Of Water, Direct Water View |
| Water Front Type | Waterfront |
Building
| Bathroom Total | 2 |
| Bedrooms Above Ground | 1 |
| Bedrooms Below Ground | 1 |
| Bedrooms Total | 2 |
| Age | 16 To 30 Years |
| Amenities | Visitor Parking, Exercise Centre, Fireplace(s), Storage - Locker |
| Appliances | Garage Door Opener Remote(s), Intercom, Water Heater, Water Purifier, Dishwasher, Dryer, Microwave, Stove, Washer, Window Coverings, Refrigerator |
| Cooling Type | Central Air Conditioning |
| Exterior Finish | Brick |
| Fire Protection | Controlled Entry, Smoke Detectors |
| Fireplace Present | Yes |
| Fireplace Total | 1 |
| Flooring Type | Hardwood |
| Foundation Type | Concrete |
| Heating Fuel | Natural Gas |
| Heating Type | Forced Air |
| Size Interior | 900 - 999 Ft2 |
| Type | Apartment |
Parking
| Underground | |
| Garage |
Land
| Access Type | Private Docking |
| Acreage | No |
| Land Amenities | Beach, Hospital, Park |
| Landscape Features | Landscaped |
| Surface Water | Lake/pond |
| Zoning Description | Ra1 |
Rooms
| Level | Type | Length | Width | Dimensions |
|---|---|---|---|---|
| Main Level | Kitchen | 4.27 m | 3.36 m | 4.27 m x 3.36 m |
| Main Level | Dining Room | 4.57 m | 3.36 m | 4.57 m x 3.36 m |
| Main Level | Living Room | 4.57 m | 3.96 m | 4.57 m x 3.96 m |
| Main Level | Primary Bedroom | 3.96 m | 3.35 m | 3.96 m x 3.35 m |
| Main Level | Den | 3.3 m | 2.74 m | 3.3 m x 2.74 m |
| Main Level | Laundry Room | 2.43 m | 1.7 m | 2.43 m x 1.7 m |
| Main Level | Other | 2.43 m | 1.45 m | 2.43 m x 1.45 m |
https://www.realtor.ca/real-estate/28072414/302-4-beck-boulevard-penetanguishene-penetanguishene

Lorraine Jordan
Salesperson
www.teamjordan.ca/
www.facebook.com/pages/Team-Jordan-of-Royal-LePage-In-Touch-Realty-Inc/145141359686
twitter.com/#!/teamjordanfirst
372 King St.
Midland, Ontario L4R 3M8
(705) 526-9770
kwcoelevation.ca/
Susan Adair
Broker of Record
www.teamjordan.ca/
372 King St.
Midland, Ontario L4R 3M8
(705) 526-9770
kwcoelevation.ca/
