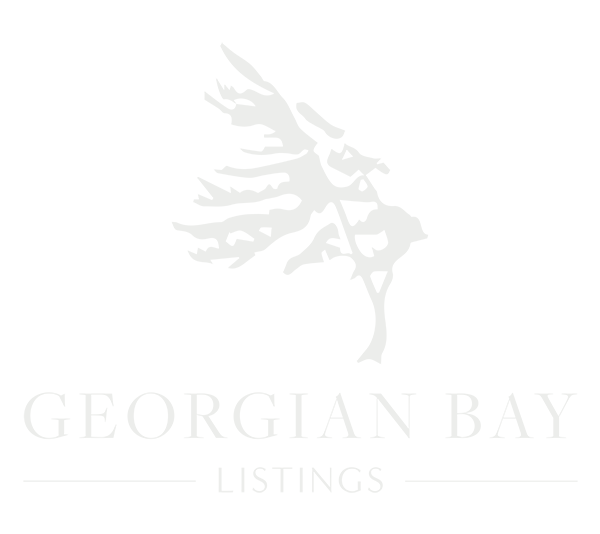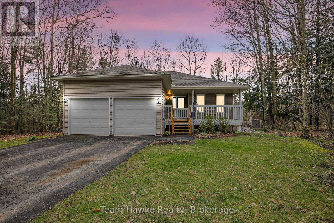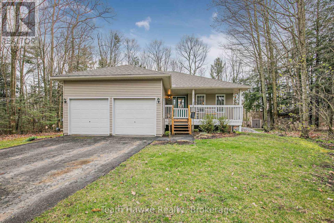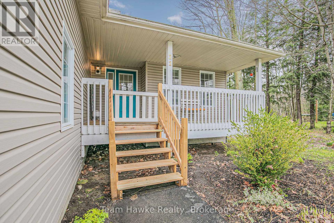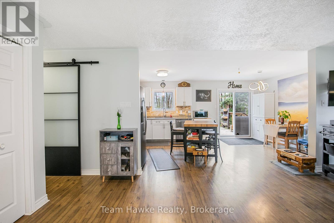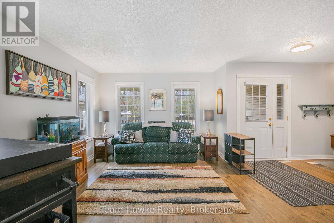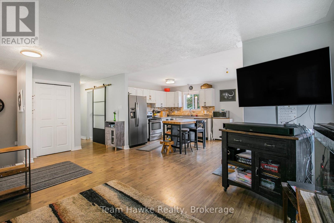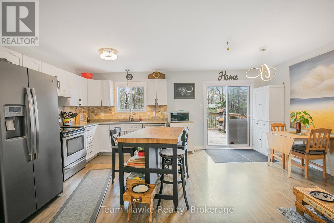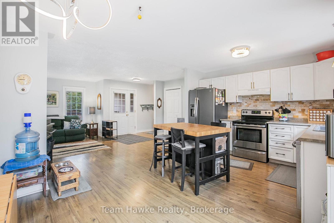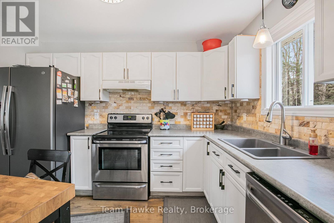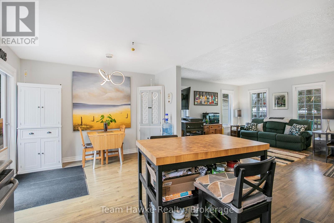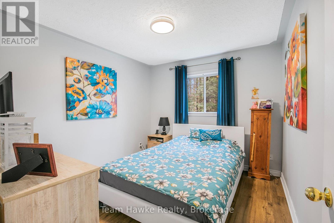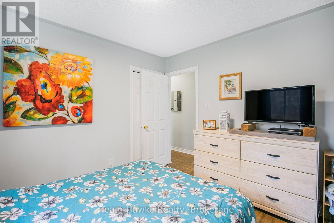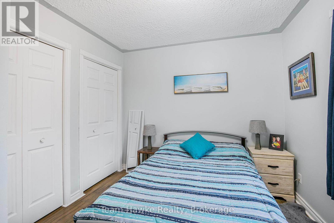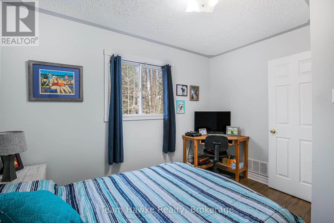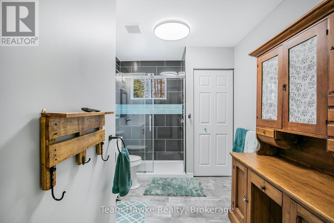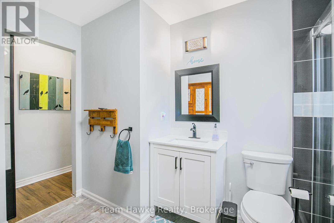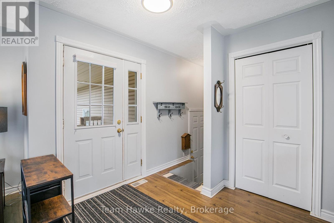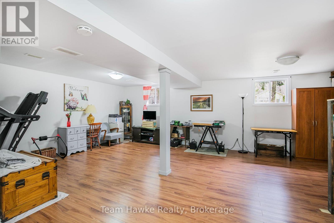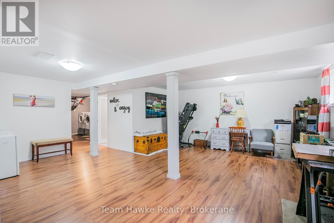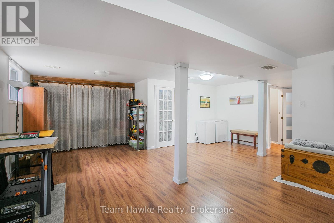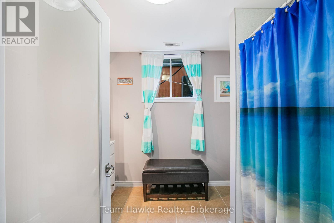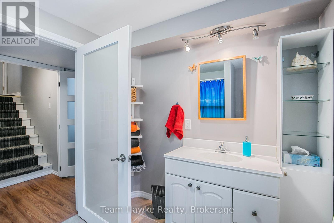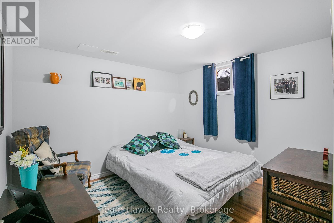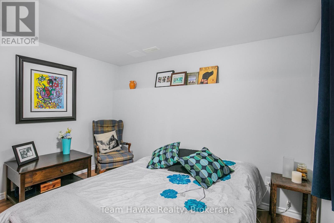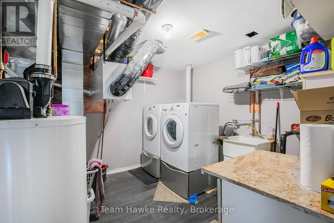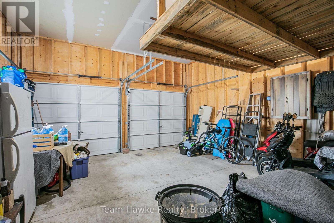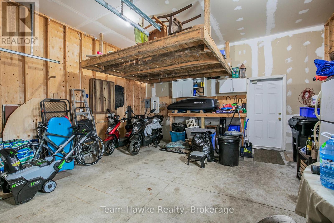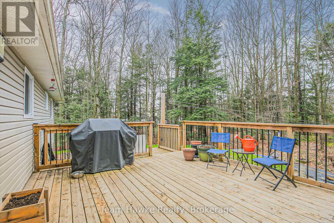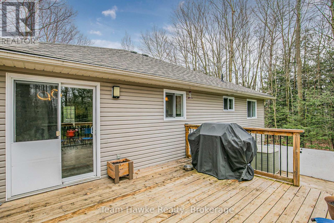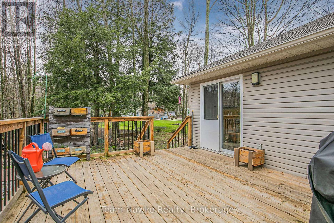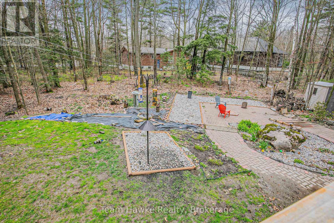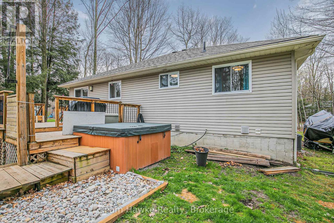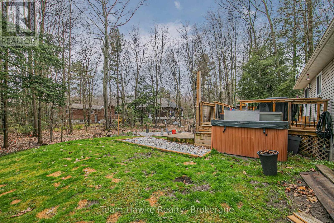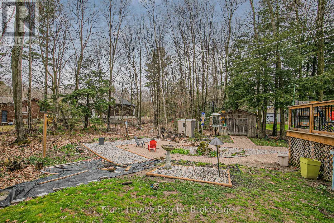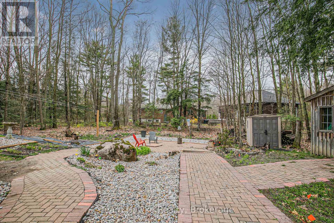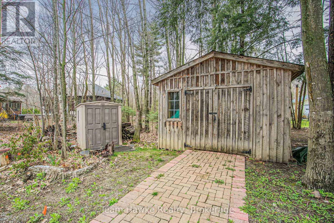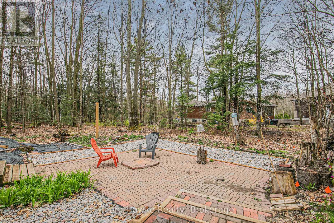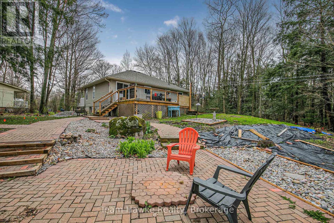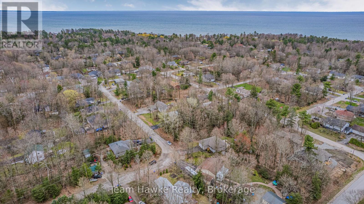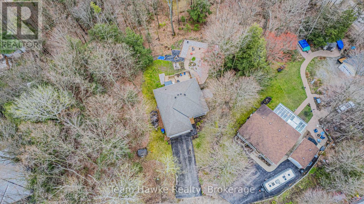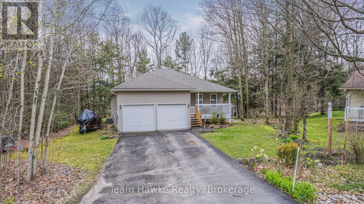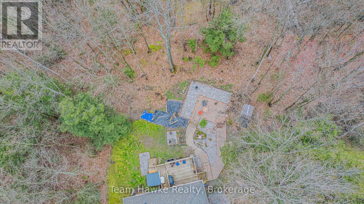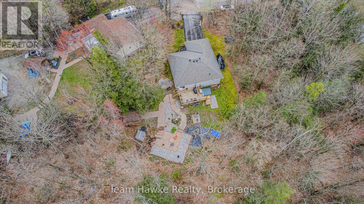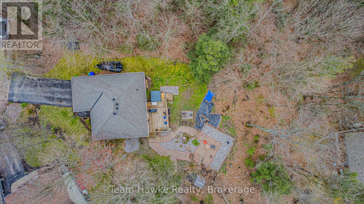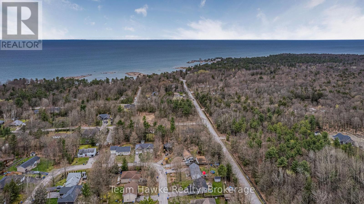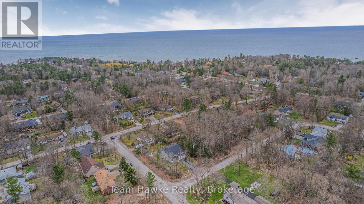(705) 446-6710
info@georgianbaylistings.ca
22 Laurier Boulevard Tiny, Ontario L9M 0J2
3 Bedroom
2 Bathroom
Raised Bungalow
Central Air Conditioning
Forced Air
$729,900
Nestled in the heart of Tiny Beaches, this inviting turnkey raised bungalow presents 3 bedrooms, 2 bathrooms, fully finished basement, and a double car attached garage. Open concept kitchen / living room with a walkout to the rear deck and Hot Tub. Embrace the beauty of nature in the landscaped backyard perfect for relaxing or entertaining. Only 45 minutes to Barrie, and just under 2 hours to the heart of the GTA. Discover the tranquility of this charming location just a short walk to the beach. (id:14494)
Property Details
| MLS® Number | S12004292 |
| Property Type | Single Family |
| Community Name | Rural Tiny |
| Amenities Near By | Beach, Marina, Park |
| Community Features | School Bus |
| Equipment Type | Water Heater |
| Features | Wooded Area, Irregular Lot Size, Flat Site, Dry |
| Parking Space Total | 6 |
| Rental Equipment Type | Water Heater |
| Structure | Deck, Porch |
Building
| Bathroom Total | 2 |
| Bedrooms Above Ground | 2 |
| Bedrooms Below Ground | 1 |
| Bedrooms Total | 3 |
| Age | 16 To 30 Years |
| Appliances | Hot Tub, Dishwasher, Dryer, Microwave, Stove, Washer, Window Coverings, Refrigerator |
| Architectural Style | Raised Bungalow |
| Basement Development | Finished |
| Basement Type | Full (finished) |
| Construction Style Attachment | Detached |
| Cooling Type | Central Air Conditioning |
| Exterior Finish | Vinyl Siding |
| Foundation Type | Block |
| Heating Fuel | Natural Gas |
| Heating Type | Forced Air |
| Stories Total | 1 |
| Type | House |
| Utility Water | Municipal Water |
Parking
| Attached Garage | |
| Garage |
Land
| Access Type | Year-round Access |
| Acreage | No |
| Land Amenities | Beach, Marina, Park |
| Sewer | Septic System |
| Size Depth | 129 Ft ,5 In |
| Size Frontage | 45 Ft |
| Size Irregular | 45 X 129.44 Ft ; 198.23 Longest - 129.44 Shortest |
| Size Total Text | 45 X 129.44 Ft ; 198.23 Longest - 129.44 Shortest|under 1/2 Acre |
| Zoning Description | Sr |
Rooms
| Level | Type | Length | Width | Dimensions |
|---|---|---|---|---|
| Lower Level | Utility Room | 4.55 m | 3.68 m | 4.55 m x 3.68 m |
| Lower Level | Bathroom | 2.87 m | 2.39 m | 2.87 m x 2.39 m |
| Lower Level | Bedroom | 3.61 m | 3.25 m | 3.61 m x 3.25 m |
| Lower Level | Family Room | 6.76 m | 6.78 m | 6.76 m x 6.78 m |
| Main Level | Kitchen | 3.25 m | 3.51 m | 3.25 m x 3.51 m |
| Main Level | Living Room | 3.48 m | 4.44 m | 3.48 m x 4.44 m |
| Main Level | Bathroom | 2.44 m | 3.4 m | 2.44 m x 3.4 m |
| Main Level | Primary Bedroom | 3.12 m | 3.4 m | 3.12 m x 3.4 m |
| Main Level | Bedroom | 2.82 m | 3.53 m | 2.82 m x 3.53 m |
| Main Level | Dining Room | 2.31 m | 3.51 m | 2.31 m x 3.51 m |
Utilities
| Wireless | Available |
https://www.realtor.ca/real-estate/27989227/22-laurier-boulevard-tiny-rural-tiny

Jake Brideau
Salesperson
Team Hawke Realty
310 First St Unit #2
Midland, Ontario L4R 3N9
310 First St Unit #2
Midland, Ontario L4R 3N9
(705) 527-7877
(705) 527-7577
