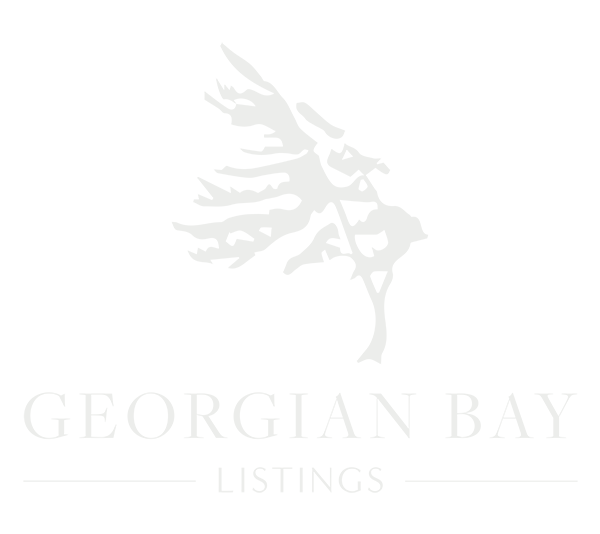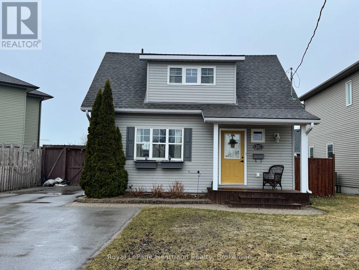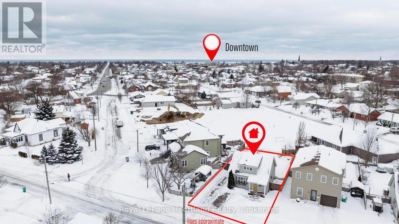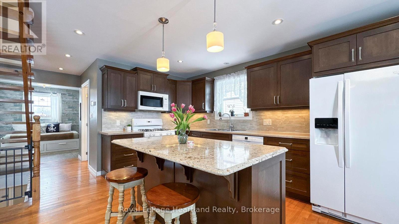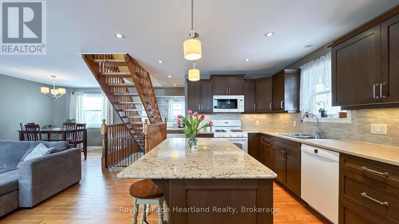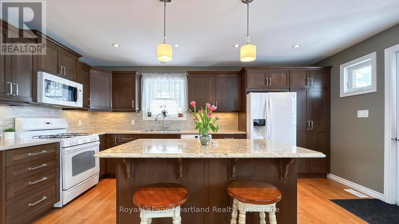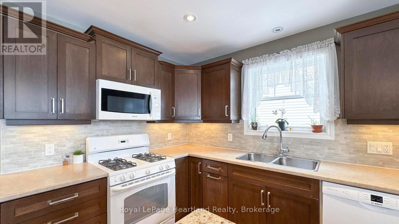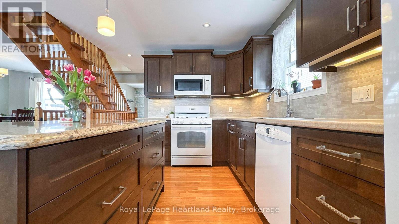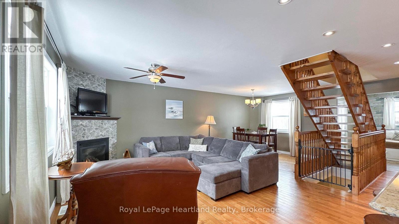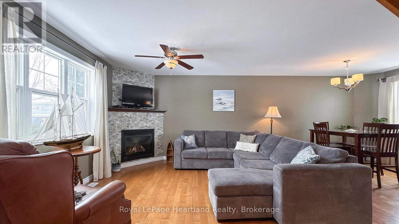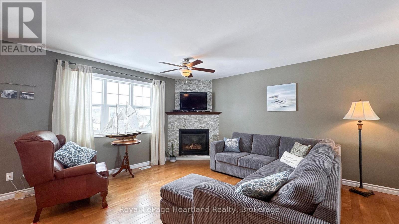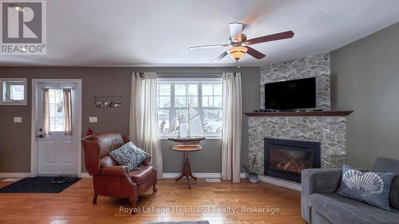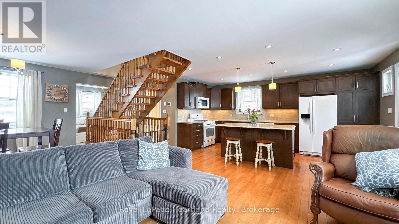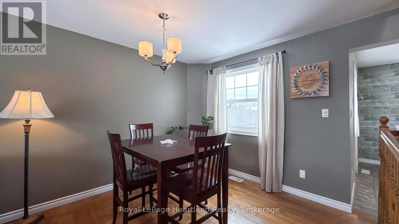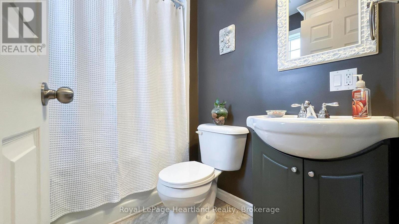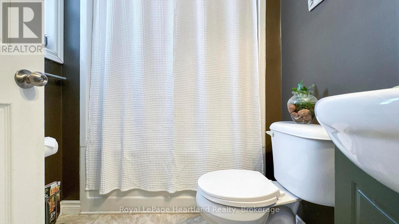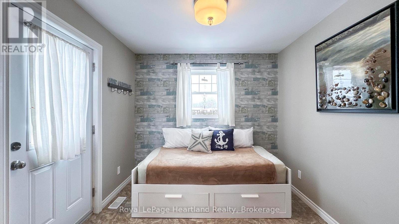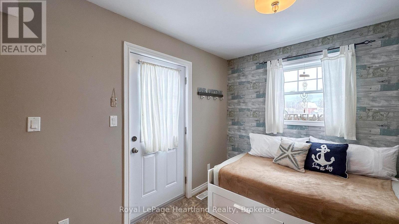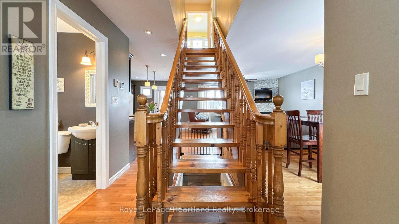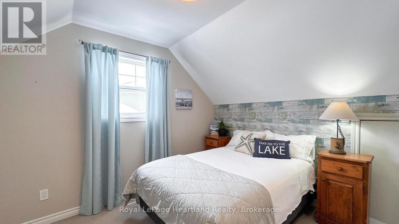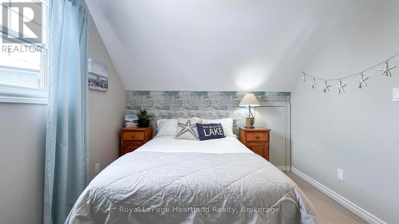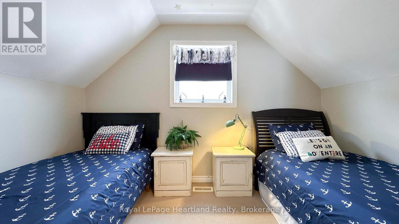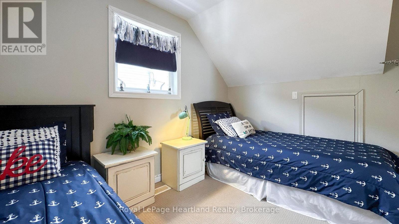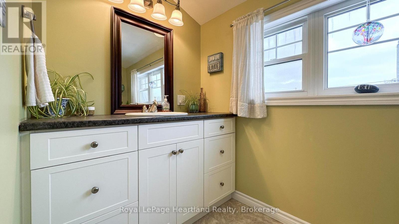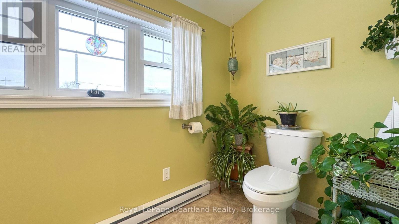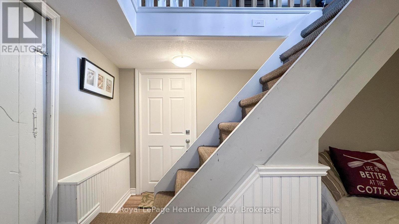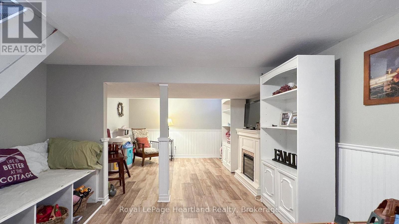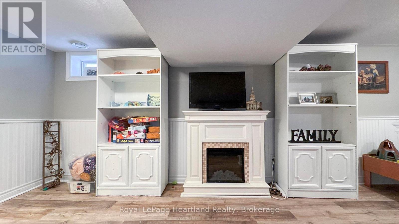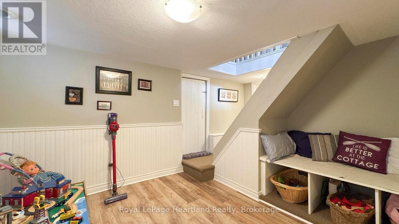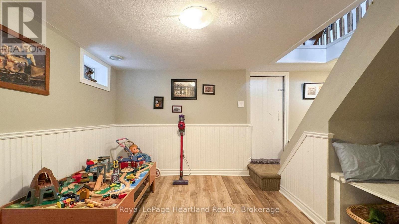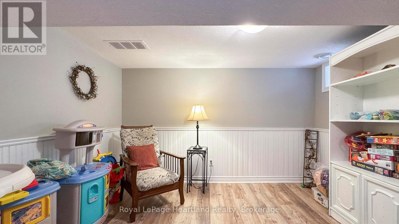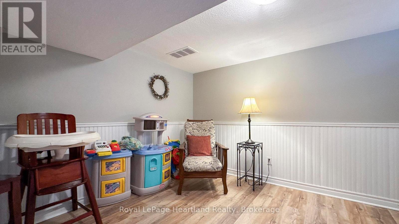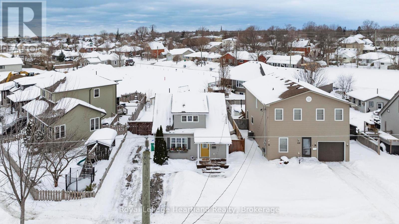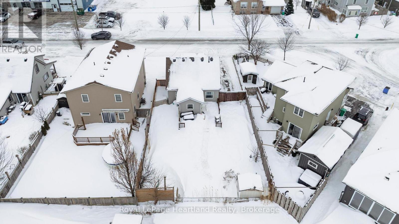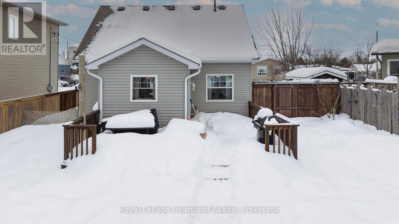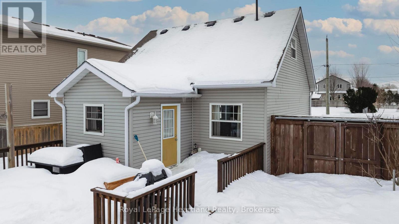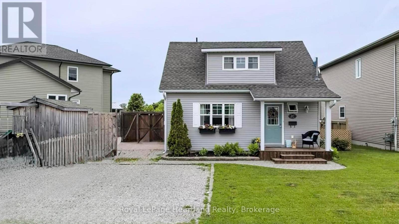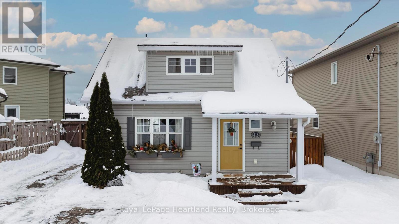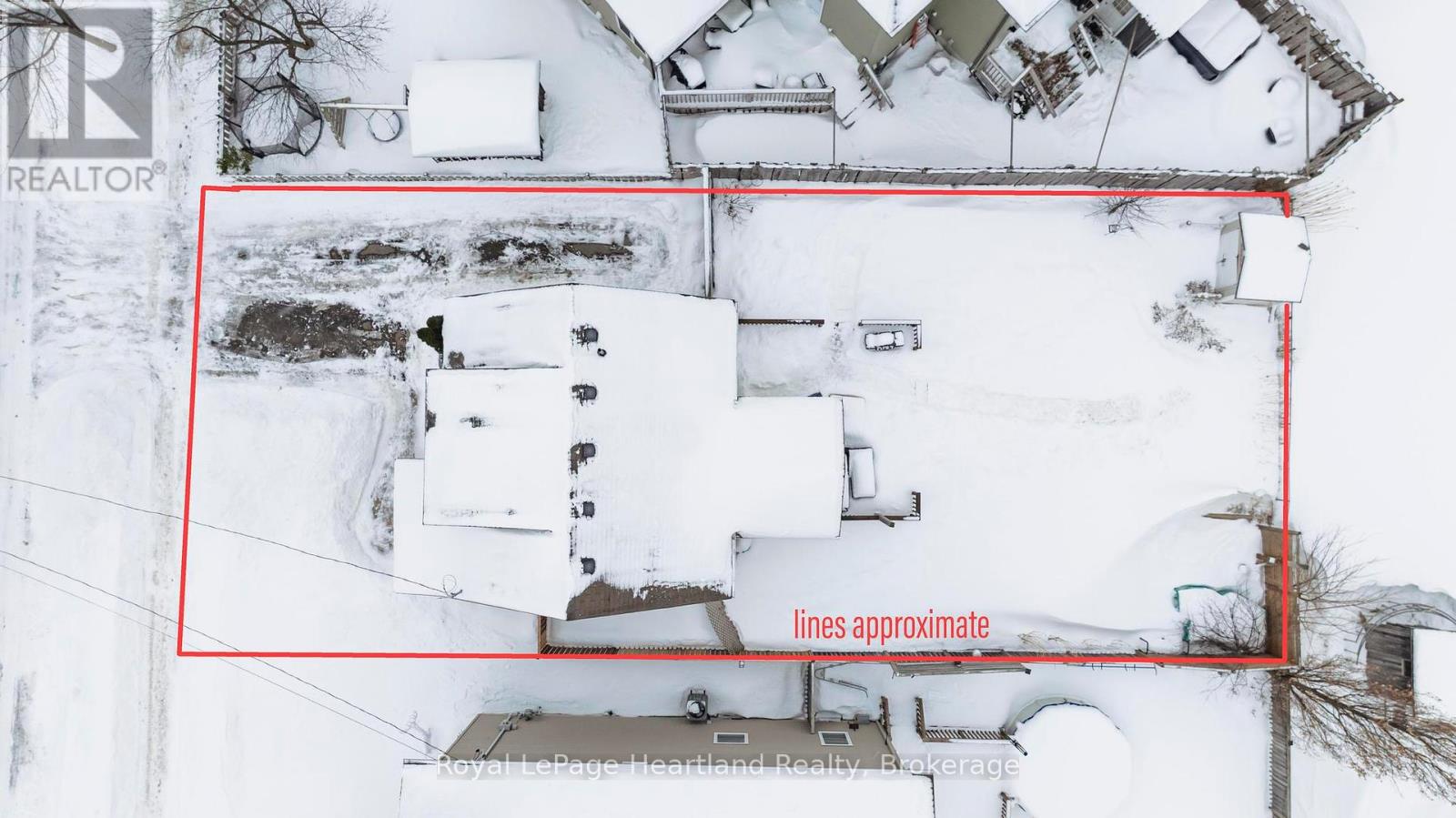217 Picton Street E Goderich, Ontario N7A 1K1
$499,900
Here is a perfect opportunity for a first-time buyer, couple, single, or small family. Welcome to this attractive 2-bedroom, 2-bath home, completely rebuilt in 2012, offering a functional layout and quality finishes throughout. Situated among amazing neighbours, this home is a short walk to downtown, where you can enjoy shops, the market, and delicious restaurants. Step inside to an inviting open-concept main floor, ideal for entertaining. The kitchen features a quartz island, perfect for meal prep and gatherings, while birch hardwood floors, a cozy gas fireplace and an attractive wood staircase add warmth and character. The back entry leads to a convenient mudroom area, and the lower level offers a family room, adding extra living space. Central air (2022) for added comfort. Outside, enjoy a fenced yard, shed, deck, and fire pit, perfect for outdoor living. A double driveway provides ample parking. Dont miss this opportunity to own a move-in-ready home in a convenient location. (id:14494)
Property Details
| MLS® Number | X11969016 |
| Property Type | Single Family |
| Community Name | Goderich (Town) |
| Amenities Near By | Beach, Hospital, Marina |
| Community Features | School Bus, Community Centre |
| Equipment Type | Water Heater - Gas |
| Features | Lighting |
| Parking Space Total | 3 |
| Rental Equipment Type | Water Heater - Gas |
| Structure | Deck, Shed |
Building
| Bathroom Total | 2 |
| Bedrooms Above Ground | 2 |
| Bedrooms Total | 2 |
| Age | 6 To 15 Years |
| Amenities | Fireplace(s) |
| Appliances | Dishwasher, Dryer, Stove, Washer, Window Coverings, Refrigerator |
| Basement Development | Partially Finished |
| Basement Type | N/a (partially Finished) |
| Construction Style Attachment | Detached |
| Cooling Type | Central Air Conditioning |
| Exterior Finish | Vinyl Siding |
| Fire Protection | Smoke Detectors |
| Fireplace Present | Yes |
| Fireplace Total | 1 |
| Foundation Type | Poured Concrete |
| Half Bath Total | 1 |
| Heating Fuel | Natural Gas |
| Heating Type | Forced Air |
| Stories Total | 2 |
| Type | House |
| Utility Water | Municipal Water |
Parking
| No Garage |
Land
| Access Type | Marina Docking |
| Acreage | No |
| Land Amenities | Beach, Hospital, Marina |
| Landscape Features | Landscaped |
| Sewer | Sanitary Sewer |
| Size Depth | 105 Ft |
| Size Frontage | 46 Ft ,7 In |
| Size Irregular | 46.66 X 105 Ft |
| Size Total Text | 46.66 X 105 Ft|under 1/2 Acre |
| Zoning Description | R2 |
Rooms
| Level | Type | Length | Width | Dimensions |
|---|---|---|---|---|
| Second Level | Bathroom | 3.02 m | 1.53 m | 3.02 m x 1.53 m |
| Second Level | Bedroom | 2.81 m | 3.62 m | 2.81 m x 3.62 m |
| Second Level | Primary Bedroom | 2.98 m | 3.62 m | 2.98 m x 3.62 m |
| Basement | Recreational, Games Room | 3.31 m | 6.38 m | 3.31 m x 6.38 m |
| Basement | Other | 0.95 m | 0.83 m | 0.95 m x 0.83 m |
| Basement | Other | 3.35 m | 3.34 m | 3.35 m x 3.34 m |
| Basement | Cold Room | 12.64 m | 1.5 m | 12.64 m x 1.5 m |
| Basement | Laundry Room | 2.11 m | 3.24 m | 2.11 m x 3.24 m |
| Ground Level | Bathroom | 2.29 m | 1.72 m | 2.29 m x 1.72 m |
| Ground Level | Dining Room | 3 m | 2.63 m | 3 m x 2.63 m |
| Ground Level | Foyer | 2.79 m | 2.93 m | 2.79 m x 2.93 m |
| Ground Level | Kitchen | 2.78 m | 5.02 m | 2.78 m x 5.02 m |
| Ground Level | Living Room | 4.53 m | 4.5 m | 4.53 m x 4.5 m |
Utilities
| Cable | Available |
| Sewer | Installed |
https://www.realtor.ca/real-estate/27906360/217-picton-street-e-goderich-goderich-town-goderich-town

Kathy Dawson
Broker
kathydawson.ca/
kathydawson.realestate/
Branch: 33 Hamilton St
Goderich, Ontario N7A 1P8
(519) 524-6789
(519) 524-6723
www.rlpheartland.ca/
