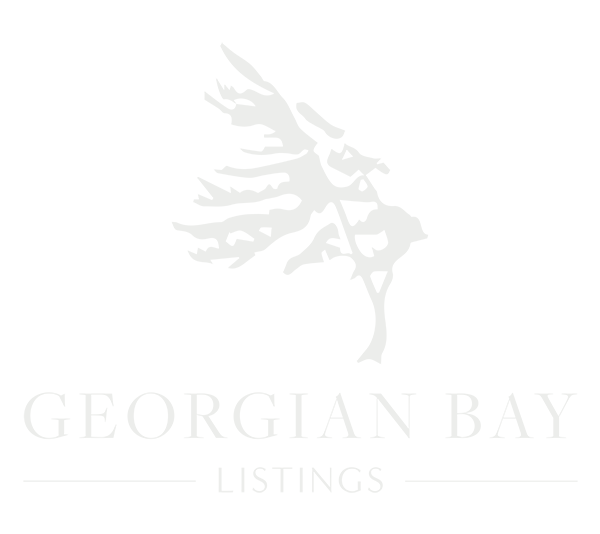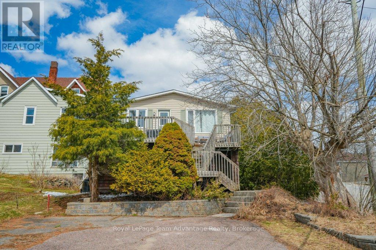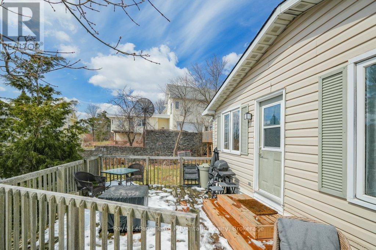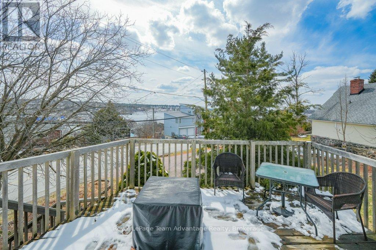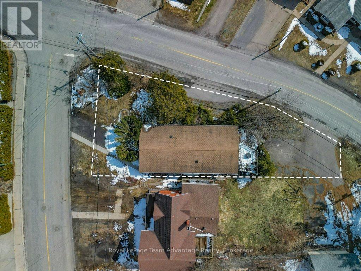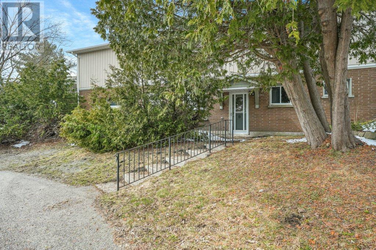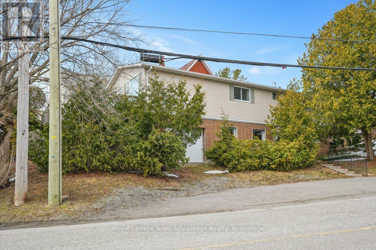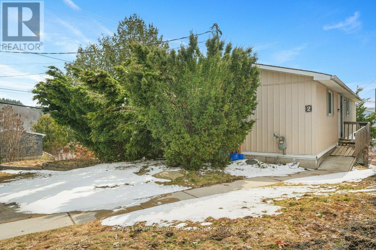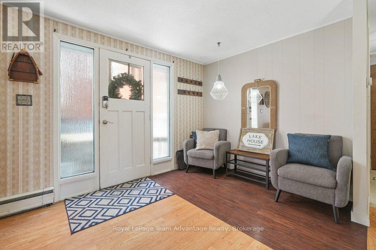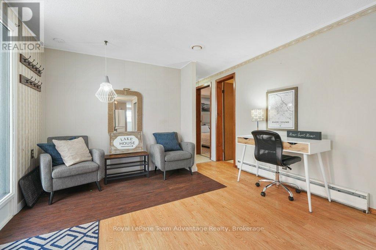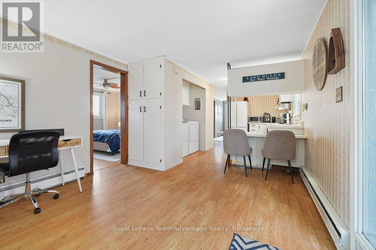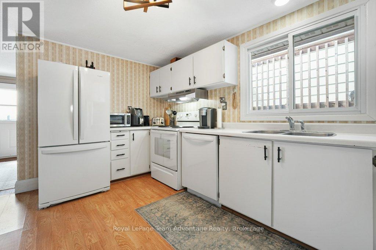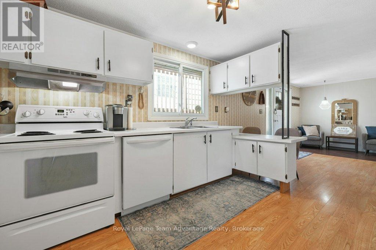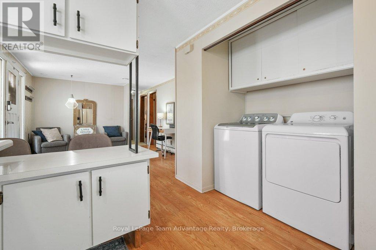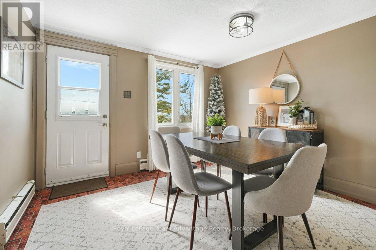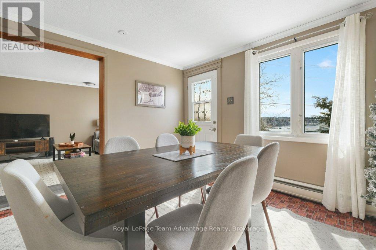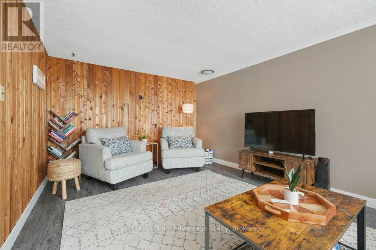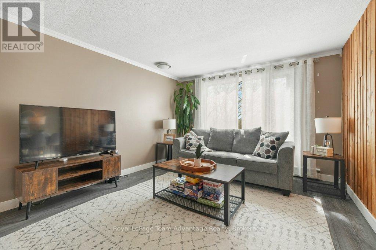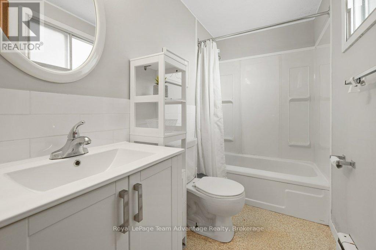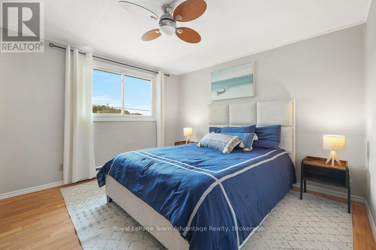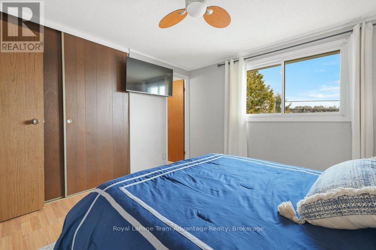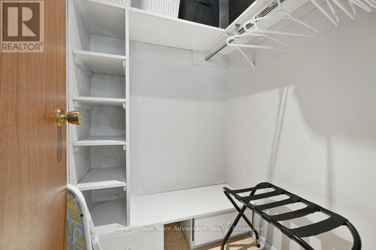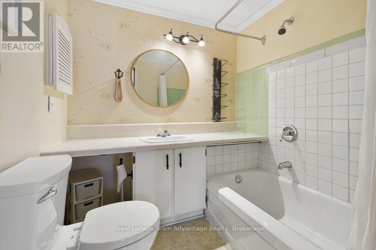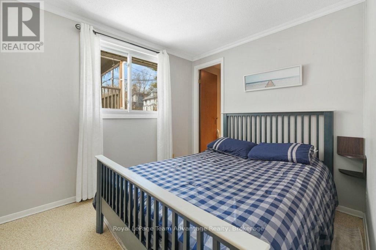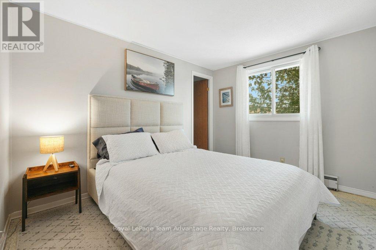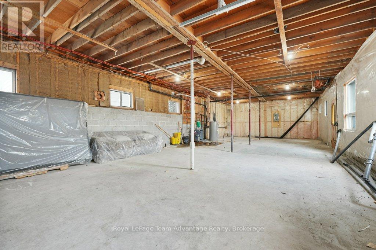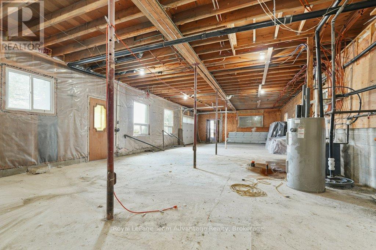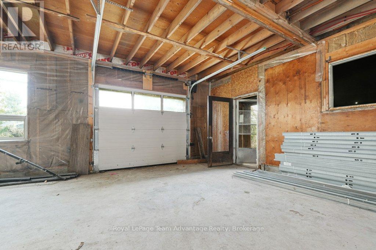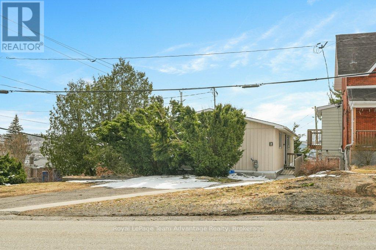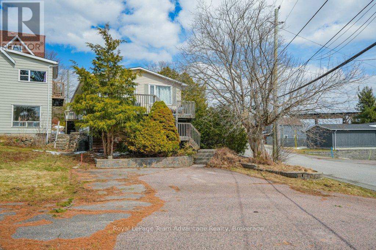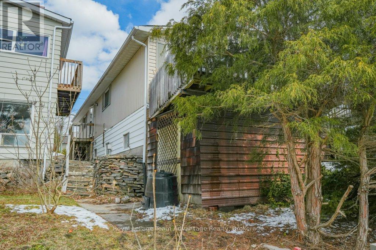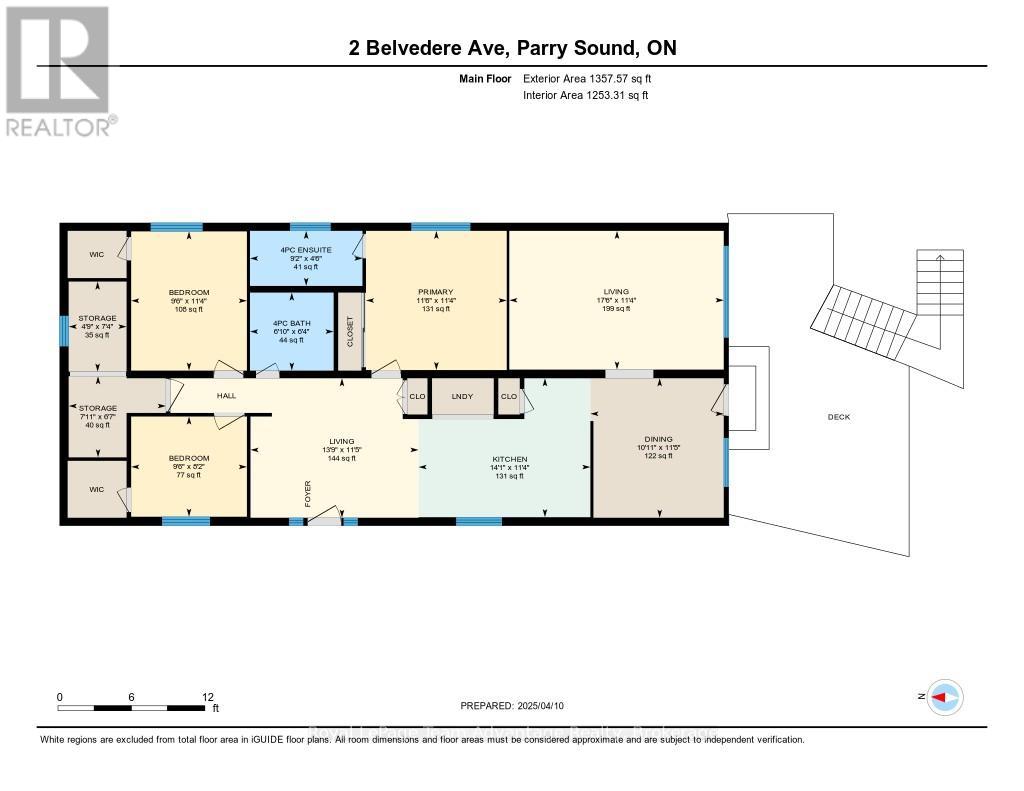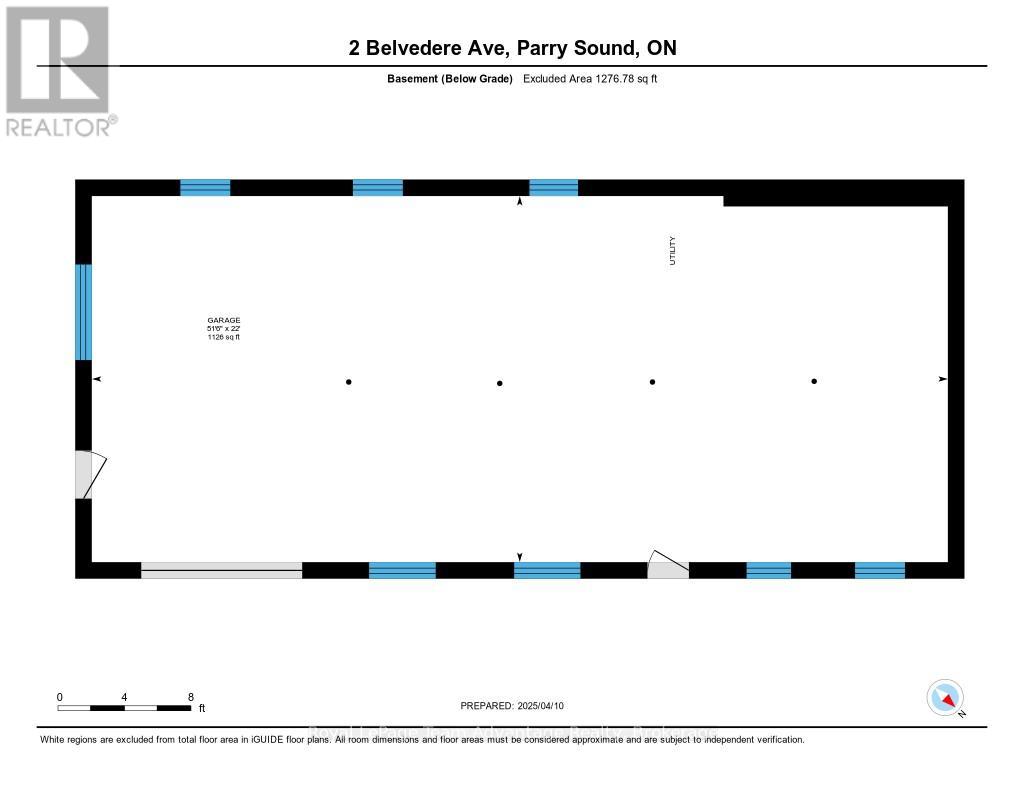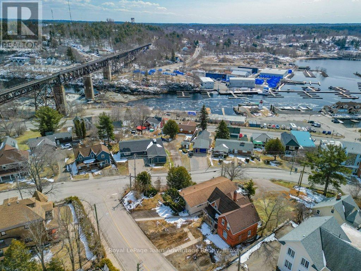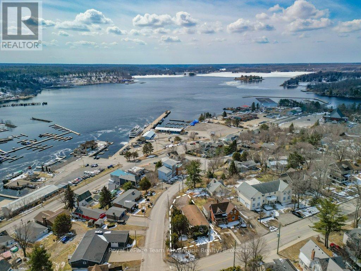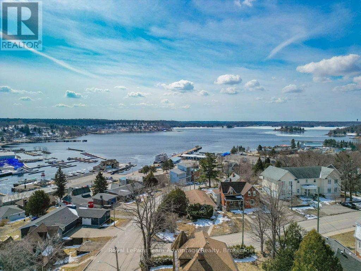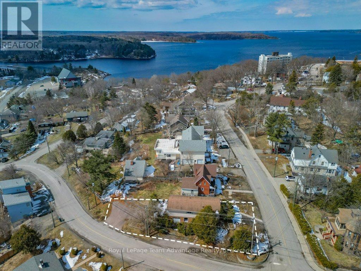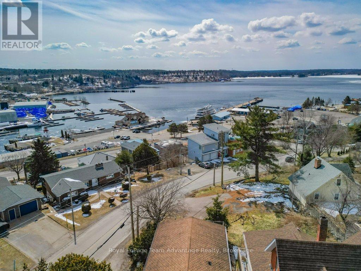2 Belvedere Avenue Parry Sound, Ontario P2A 1Z9
$499,000
This cozy 3-bedroom, 2-bathroom home has everything you need for comfortable everyday living with a bit of extra charm. The main floor features a spacious primary suite with its own ensuite bathroom plus two more bedrooms, perfect for family or guests. Enjoy the ease of main floor laundry, a dining room for all your gatherings and a light filled living room that invites relaxation. Step outside to the sunny deck where you'll be treated to stunning views of Georgian Bay and Parry Sound harbour - the perfect spot for unwinding. The lower level is a true blank slate with high ceilings and a separate entrance. It's ready for your ideas - whether you're looking to create a space for extra income or a private suite for multi-generational living. Whatever your vision this space is ready to grow with you. This is more than just a home - it's a place where you can settle in and make memories while enjoying the beautiful views and peaceful surroundings of Parry Sound. (id:14494)
Property Details
| MLS® Number | X12083425 |
| Property Type | Single Family |
| Community Name | Parry Sound |
| Amenities Near By | Hospital, Marina, Park, Place Of Worship |
| Community Features | Community Centre |
| Features | Irregular Lot Size, Sloping |
| Parking Space Total | 3 |
| Structure | Deck |
Building
| Bathroom Total | 2 |
| Bedrooms Above Ground | 3 |
| Bedrooms Total | 3 |
| Age | 51 To 99 Years |
| Appliances | Blinds, Dryer, Hood Fan, Stove, Washer, Refrigerator |
| Architectural Style | Bungalow |
| Basement Features | Walk Out |
| Basement Type | Full |
| Construction Style Attachment | Detached |
| Exterior Finish | Steel |
| Fire Protection | Smoke Detectors |
| Foundation Type | Block |
| Heating Fuel | Natural Gas |
| Heating Type | Hot Water Radiator Heat |
| Stories Total | 1 |
| Size Interior | 1,100 - 1,500 Ft2 |
| Type | House |
| Utility Water | Municipal Water |
Parking
| No Garage |
Land
| Acreage | No |
| Land Amenities | Hospital, Marina, Park, Place Of Worship |
| Sewer | Sanitary Sewer |
| Size Depth | 56 Ft |
| Size Frontage | 178 Ft |
| Size Irregular | 178 X 56 Ft |
| Size Total Text | 178 X 56 Ft|under 1/2 Acre |
| Zoning Description | R1 |
Rooms
| Level | Type | Length | Width | Dimensions |
|---|---|---|---|---|
| Main Level | Bathroom | 1.94 m | 2.08 m | 1.94 m x 2.08 m |
| Main Level | Other | 2.02 m | 2.42 m | 2.02 m x 2.42 m |
| Main Level | Bathroom | 1.37 m | 2.8 m | 1.37 m x 2.8 m |
| Main Level | Bedroom | 2.5 m | 2.88 m | 2.5 m x 2.88 m |
| Main Level | Bedroom 2 | 3.47 m | 2.88 m | 3.47 m x 2.88 m |
| Main Level | Dining Room | 3.47 m | 3.32 m | 3.47 m x 3.32 m |
| Main Level | Kitchen | 3.46 m | 4.28 m | 3.46 m x 4.28 m |
| Main Level | Living Room | 3.45 m | 5.34 m | 3.45 m x 5.34 m |
| Main Level | Family Room | 3.47 m | 4.19 m | 3.47 m x 4.19 m |
| Main Level | Primary Bedroom | 3.47 m | 3.51 m | 3.47 m x 3.51 m |
| Main Level | Other | 2.24 m | 1.44 m | 2.24 m x 1.44 m |
Utilities
| Cable | Available |
| Sewer | Installed |
https://www.realtor.ca/real-estate/28168774/2-belvedere-avenue-parry-sound-parry-sound
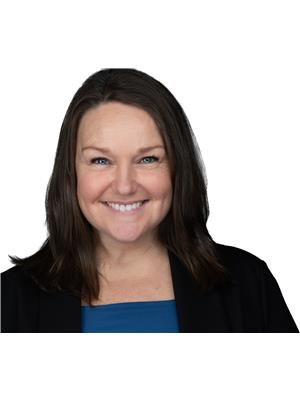
Nicole Boyd
Broker
www.thinkboyd.com/
www.facebook.com/ThinkBoyd/
twitter.com/ThinkBoyd
www.linkedin.com/in/thinkboyd/
www.instagram.com/thinkboyd
49 James Street
Parry Sound, Ontario P2A 1T6
(705) 746-5844
(705) 746-4766

Geoff Hayes
Salesperson
thinkboyd.com/
49 James Street
Parry Sound, Ontario P2A 1T6
(705) 746-5844
(705) 746-4766
