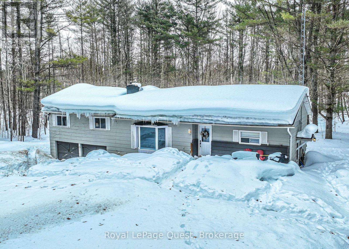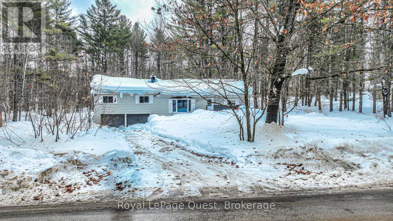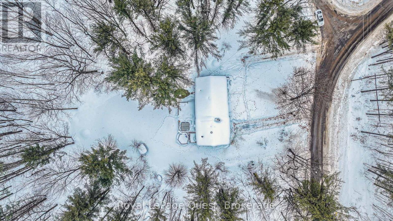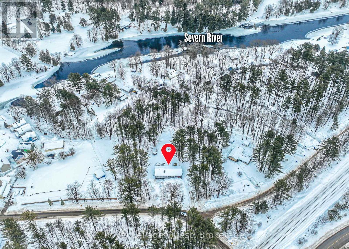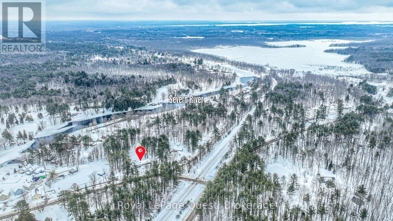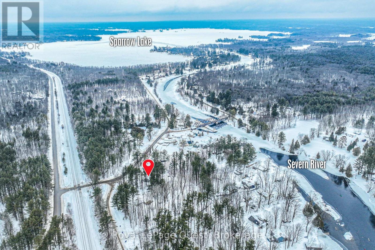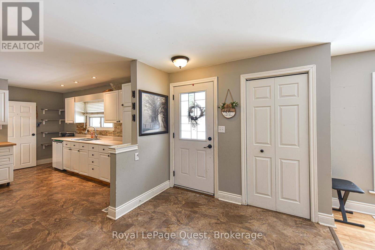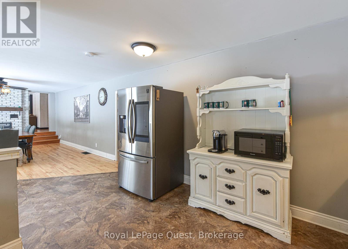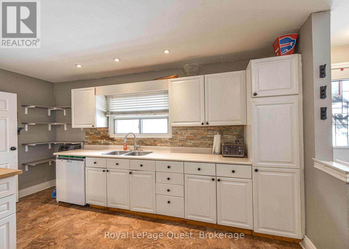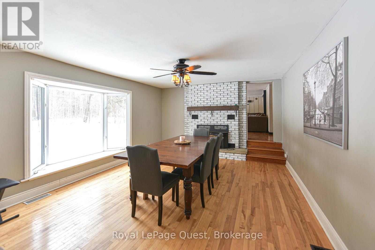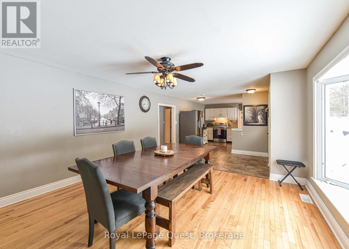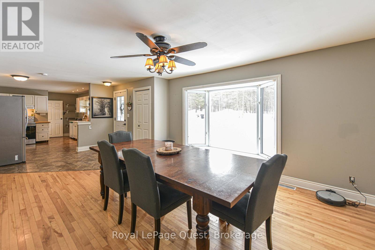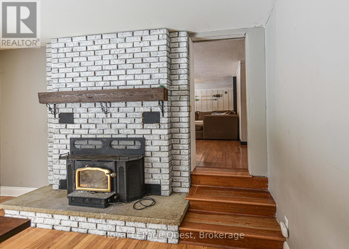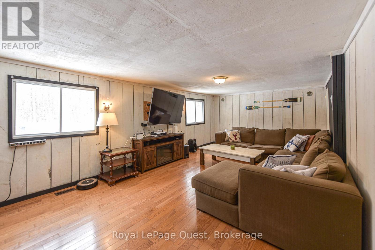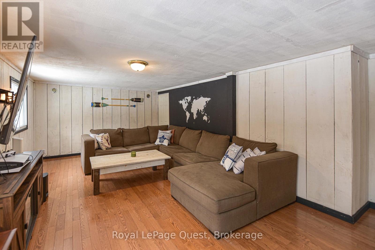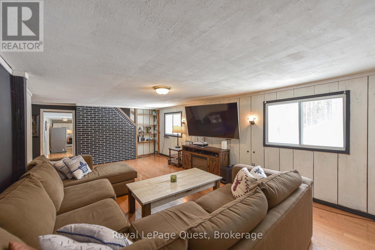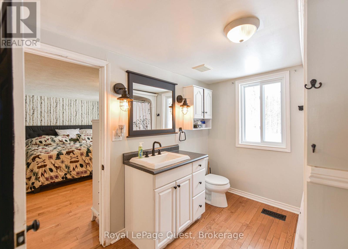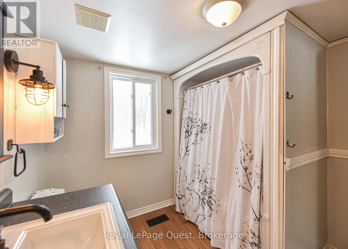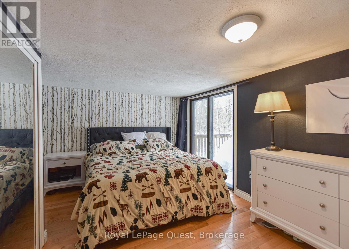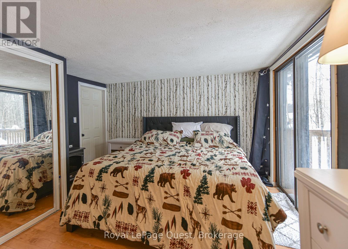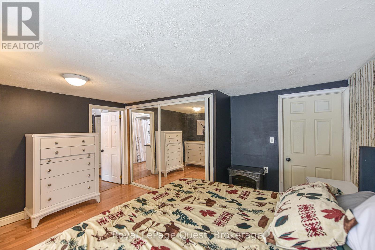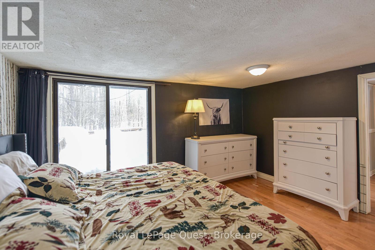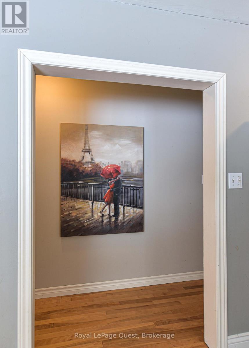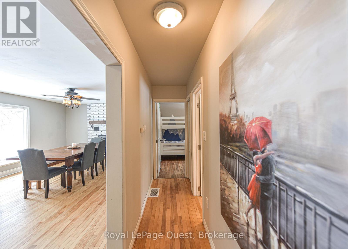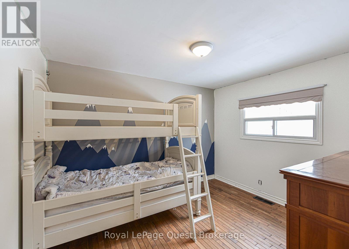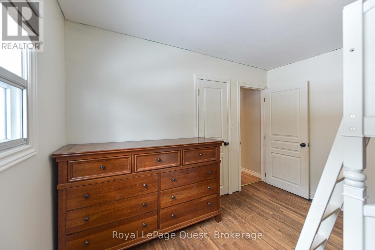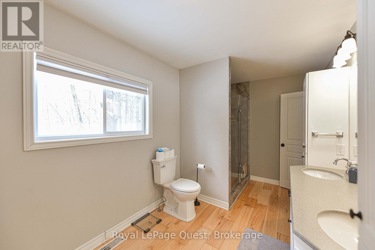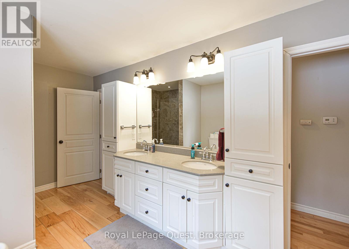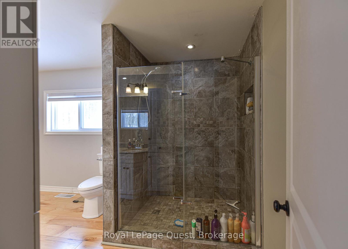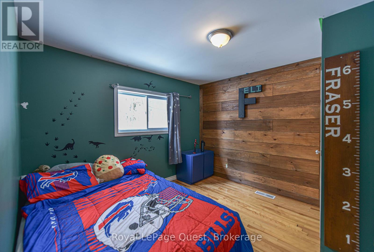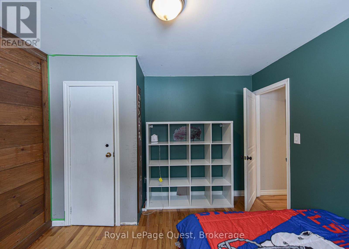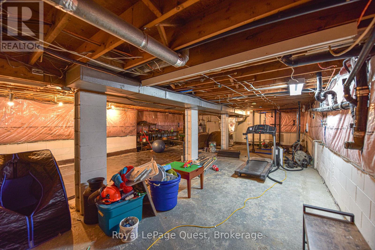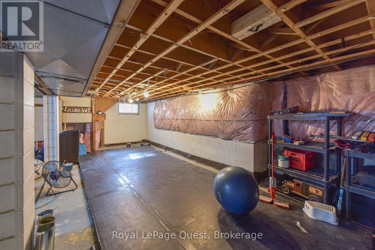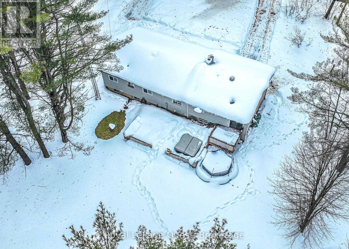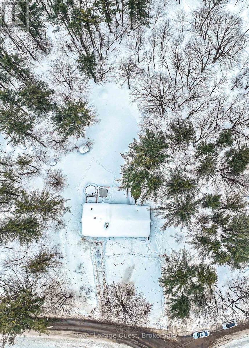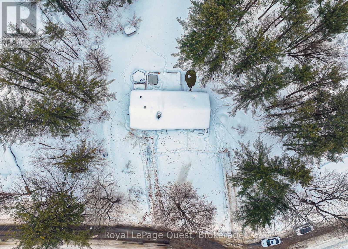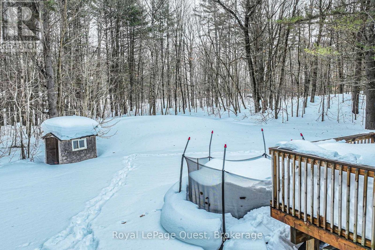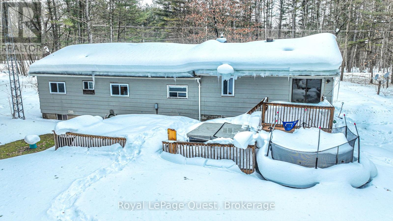1979 Peninsula Pt Road Severn, Ontario P0E 1N0
$685,000
Top 5 Reasons You'll Love This Home; 1) Unmatched Privacy & Nature Setting - sitting on a 0.99-acre wooded lot, this home offers ultimate seclusion while still being close to Washago and Orillia. Surrounded by crown land and township-owned property, you'll enjoy the tranquility of nature right in your backyard. 2) Move-In Ready with Endless Potential - This 3-bedroom, 2-bathroom bungalow features an open-concept layout, a cozy wood-burning fireplace, and a spacious unfinished basement with a walkout to the garage, ready for your personal touch. 3) Steps from the Water - Just a short walk to public water access and a marina on the Trent Severn Waterway, perfect for boating, fishing, and water activities. 4) Ample Parking & Functional Space - With two driveways, a double-car garage with inside entry, and extra space for storage or a workshop, this home is designed for convenience. 5) Relax & Entertain - Enjoy a hot tub off the primary bedroom, a large patio deck for summer BBQs, and the charm of a nearby train- kids will love calling it the Polar Express. Book your private showing today! Age (59). 1590 Sqft. (id:14494)
Property Details
| MLS® Number | S11992998 |
| Property Type | Single Family |
| Community Name | Rural Severn |
| Features | Irregular Lot Size |
| Parking Space Total | 10 |
Building
| Bathroom Total | 2 |
| Bedrooms Above Ground | 3 |
| Bedrooms Total | 3 |
| Appliances | Water Heater, Dishwasher, Dryer, Stove, Washer, Refrigerator |
| Architectural Style | Bungalow |
| Basement Development | Unfinished |
| Basement Features | Walk Out |
| Basement Type | N/a (unfinished) |
| Construction Style Attachment | Detached |
| Cooling Type | Central Air Conditioning |
| Exterior Finish | Vinyl Siding |
| Fireplace Present | Yes |
| Fireplace Total | 1 |
| Foundation Type | Block |
| Heating Fuel | Propane |
| Heating Type | Forced Air |
| Stories Total | 1 |
| Size Interior | 1,500 - 2,000 Ft2 |
| Type | House |
Parking
| Attached Garage | |
| Garage |
Land
| Acreage | No |
| Sewer | Septic System |
| Size Irregular | 138.1 X 398 Acre |
| Size Total Text | 138.1 X 398 Acre |
Rooms
| Level | Type | Length | Width | Dimensions |
|---|---|---|---|---|
| Main Level | Bedroom | 4.32 m | 3 m | 4.32 m x 3 m |
| Main Level | Bedroom 2 | 3.34 m | 3.43 m | 3.34 m x 3.43 m |
| Main Level | Primary Bedroom | 2.86 m | 3.47 m | 2.86 m x 3.47 m |
| Main Level | Kitchen | 4.41 m | 3 m | 4.41 m x 3 m |
| Main Level | Family Room | 6.65 m | 4.69 m | 6.65 m x 4.69 m |
| Main Level | Living Room | 7.38 m | 4.1 m | 7.38 m x 4.1 m |
| Main Level | Bathroom | 4.69 m | 2.47 m | 4.69 m x 2.47 m |
| Main Level | Bathroom | 2.89 m | 2.52 m | 2.89 m x 2.52 m |
https://www.realtor.ca/real-estate/27963407/1979-peninsula-pt-road-severn-rural-severn

Julian Langiano
Broker
19 Andrew Street North
Orillia, Ontario L3V 5H9
(705) 327-9999
www.royallepagequest.ca/

