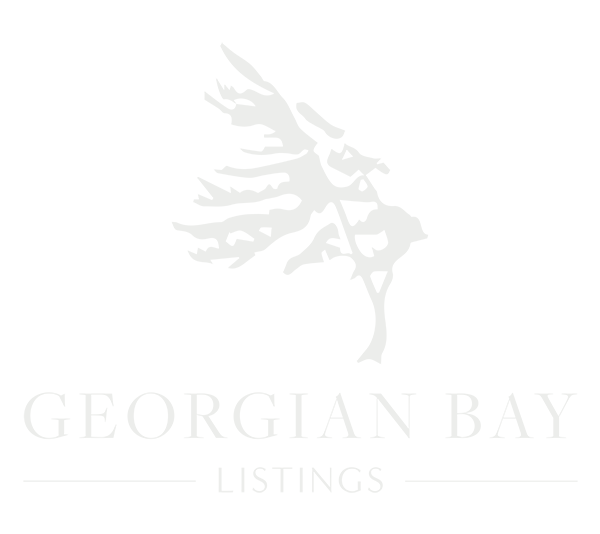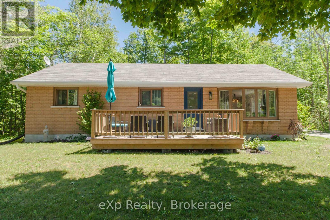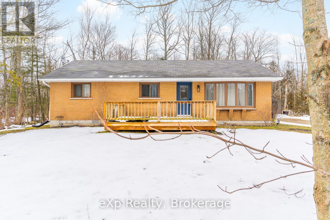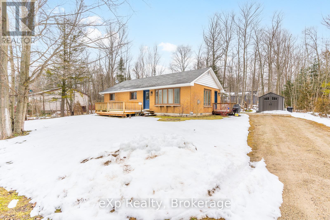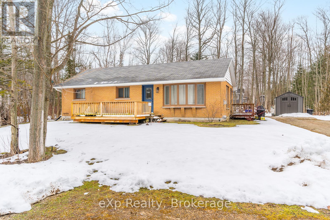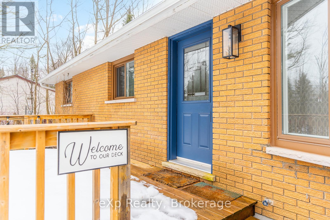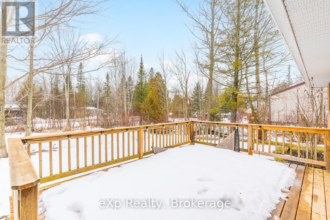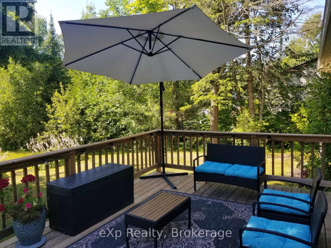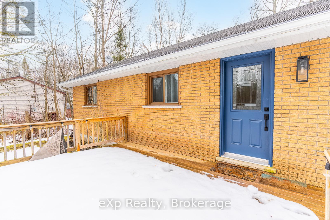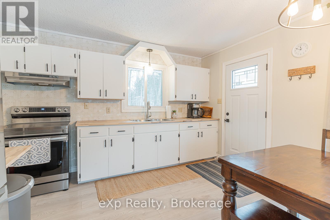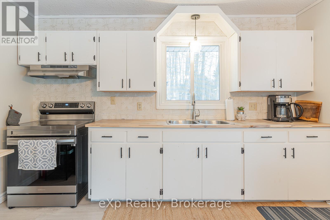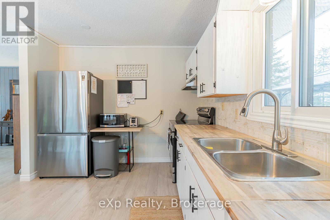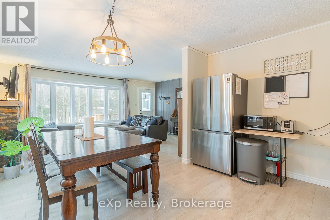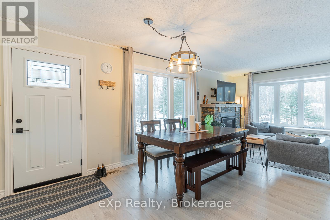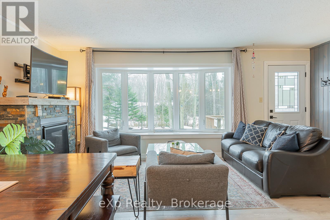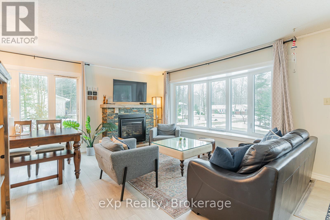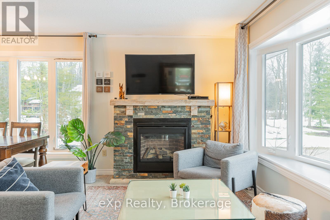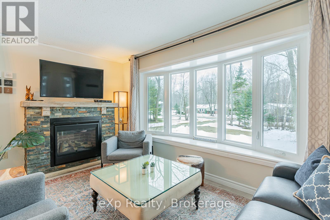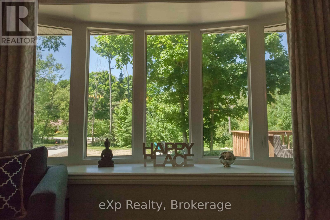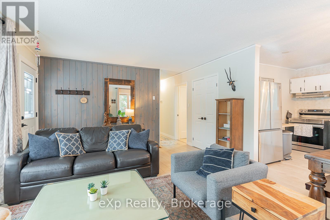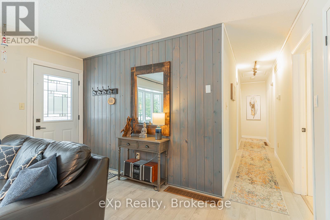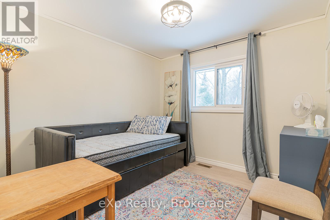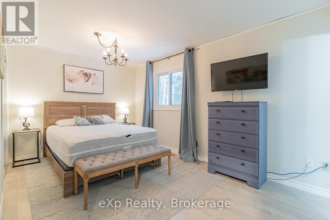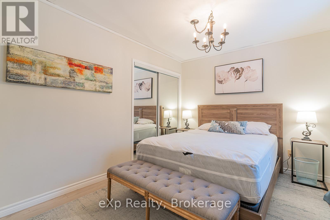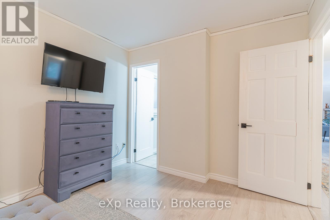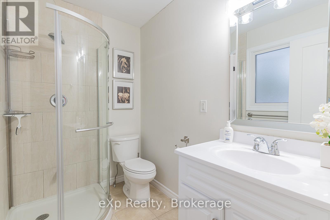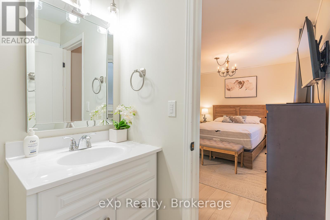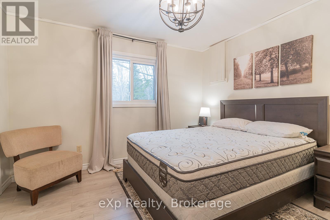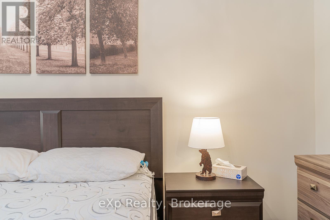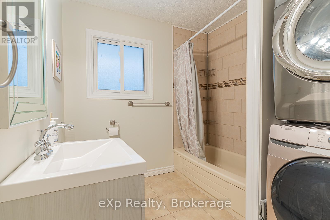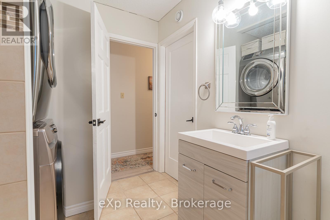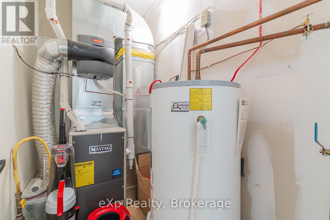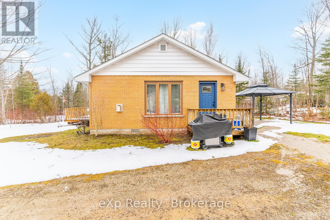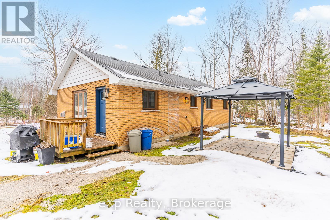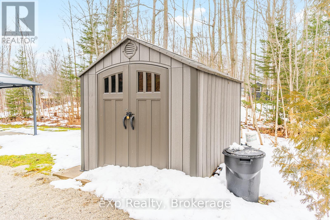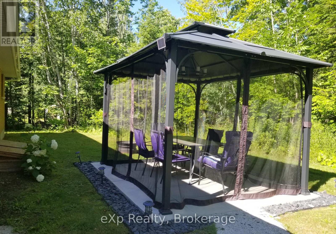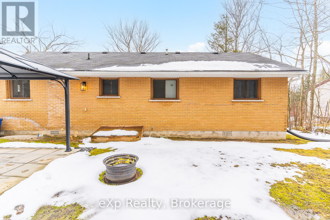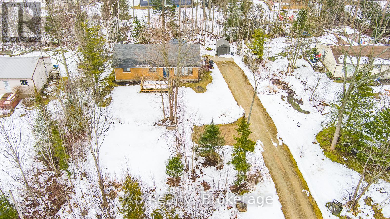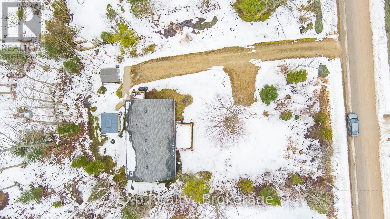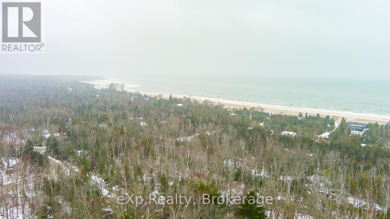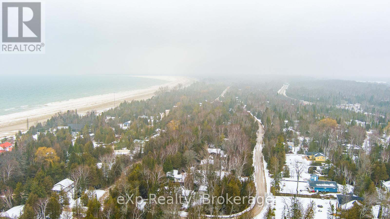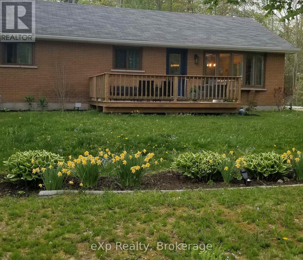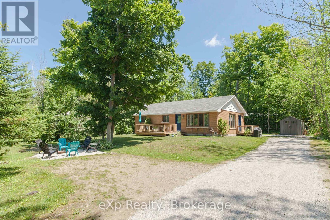15 Mapleport Crescent South Bruce Peninsula, Ontario N0H 2G0
$575,000
Nestled in a prime location just a short walk from the beautiful shores of Sauble Beach and the charming downtown shops, this well-maintained 3-bedroom, 2-bathroom brick bungalow offers the perfect blend of comfort and convenience. Step inside to discover a warm and inviting space, highlighted by a cozy gas fireplace that creates a welcoming ambiance in the spacious living room. Whether you're relaxing after a day at the beach or entertaining guests, this home offers the ideal setting for both. Recent upgrades include a brand-new hot water heater (2024), new appliances (2021), windows (2018), roof (2017), aluminum soffit/facia, gas furnace 2020, gas fireplace 2019. Outside, the property boasts a lovely yard with space to enjoy the outdoors, while the location provides the ultimate in accessibility with Sauble Beach just a short stroll away, perfect for swimming, kayaking and Lake Huron sunsets! With its prime location, functional layout, and fresh upgrades, 15 Mapleport Crescent is an ideal retreat or full-time residence. (id:14494)
Open House
This property has open houses!
2:00 pm
Ends at:3:30 pm
Property Details
| MLS® Number | X12005119 |
| Property Type | Single Family |
| Community Name | South Bruce Peninsula |
| Parking Space Total | 4 |
| View Type | Lake View |
Building
| Bathroom Total | 2 |
| Bedrooms Above Ground | 3 |
| Bedrooms Total | 3 |
| Appliances | Water Heater, Water Meter, Dryer, Stove, Washer, Refrigerator |
| Architectural Style | Bungalow |
| Basement Type | Crawl Space |
| Construction Style Attachment | Detached |
| Exterior Finish | Brick |
| Fireplace Present | Yes |
| Foundation Type | Block |
| Heating Fuel | Natural Gas |
| Heating Type | Forced Air |
| Stories Total | 1 |
| Size Interior | 1,000 - 1,199 Ft2 |
| Type | House |
| Utility Water | Municipal Water |
Parking
| No Garage |
Land
| Acreage | No |
| Sewer | Septic System |
| Size Depth | 150 Ft |
| Size Frontage | 100 Ft |
| Size Irregular | 100 X 150 Ft |
| Size Total Text | 100 X 150 Ft |
| Zoning Description | R2 |
Rooms
| Level | Type | Length | Width | Dimensions |
|---|---|---|---|---|
| Main Level | Bathroom | 1.59 m | 2.27 m | 1.59 m x 2.27 m |
| Main Level | Bedroom | 3.51 m | 3.56 m | 3.51 m x 3.56 m |
| Main Level | Bedroom | 3.02 m | 3.02 m | 3.02 m x 3.02 m |
| Main Level | Primary Bedroom | 2.97 m | 4.66 m | 2.97 m x 4.66 m |
| Main Level | Kitchen | 3.02 m | 3.85 m | 3.02 m x 3.85 m |
| Main Level | Living Room | 4.1 m | 5.65 m | 4.1 m x 5.65 m |
| Main Level | Utility Room | 1.25 m | 2.05 m | 1.25 m x 2.05 m |
Utilities
| Cable | Available |
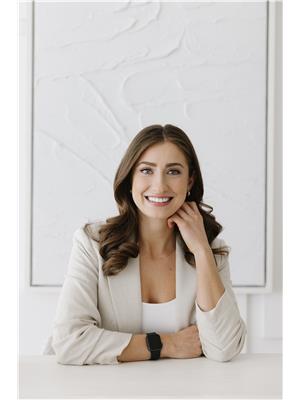
Julia Morgan
Salesperson
658 Berford St Unit #1
Wiarton, Ontario N0H 2T0
(519) 379-1053
(647) 849-3180
www.teamlisk.com/
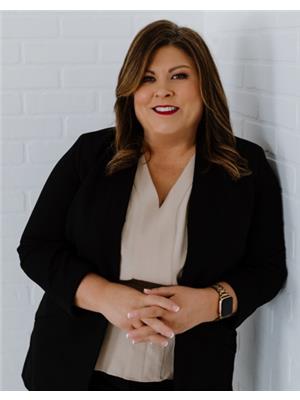
Laura Lisk
Salesperson
www.teamlisk.com/
www.facebook.com/laura.lisk.9
658 Berford St Unit #1
Wiarton, Ontario N0H 2T0
(519) 379-1053
(647) 849-3180
www.teamlisk.com/
