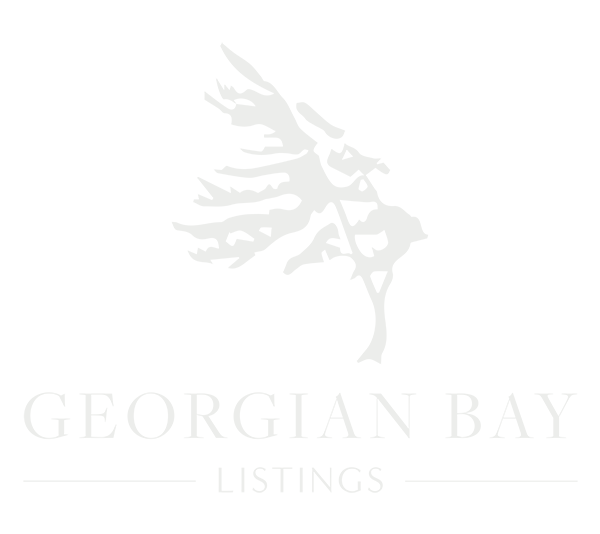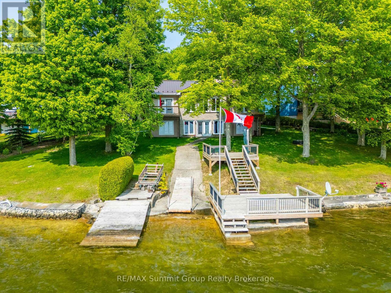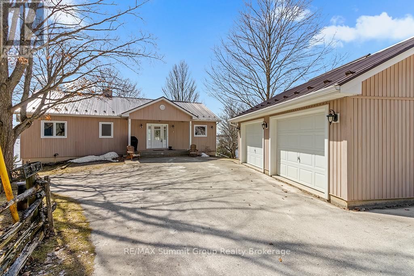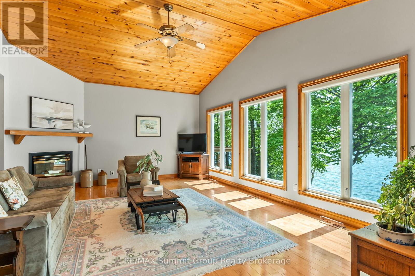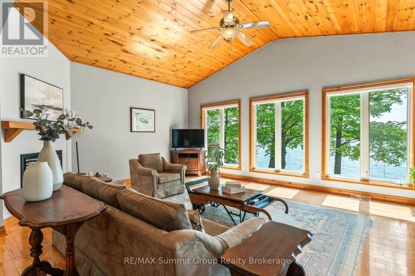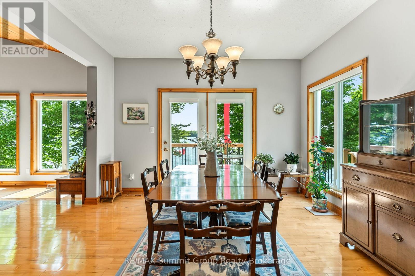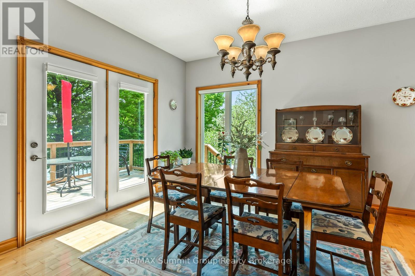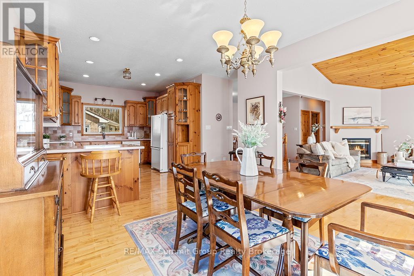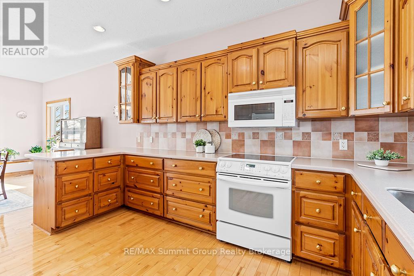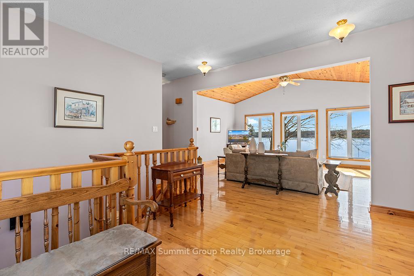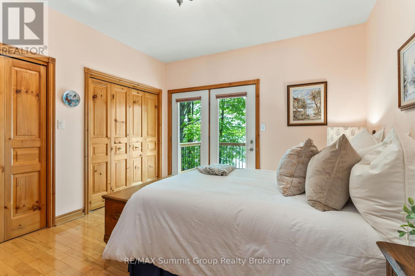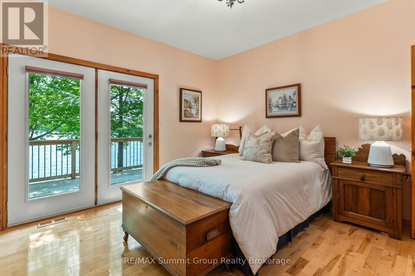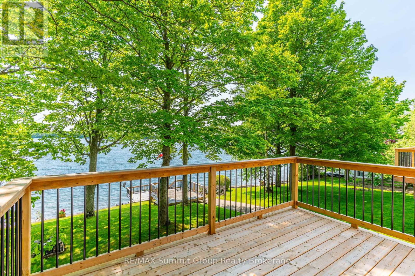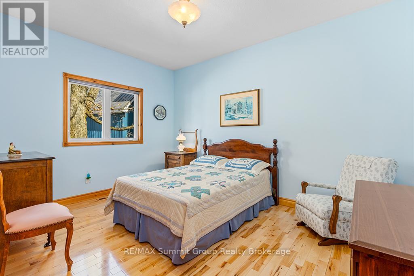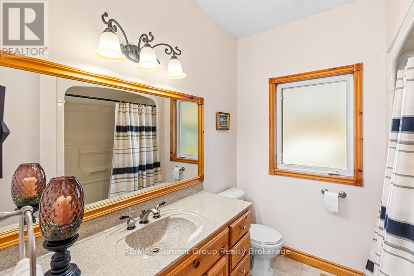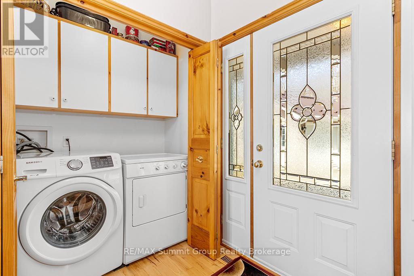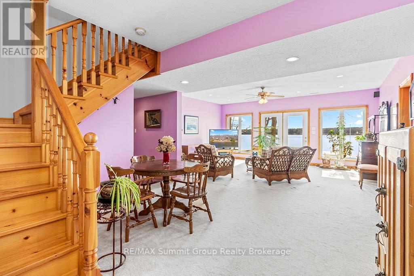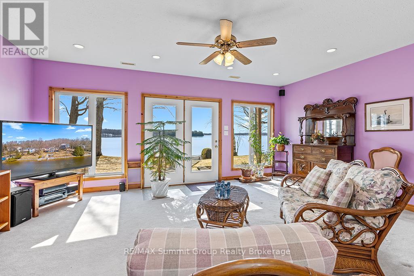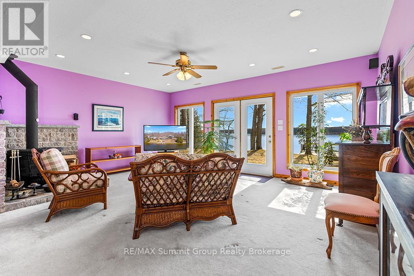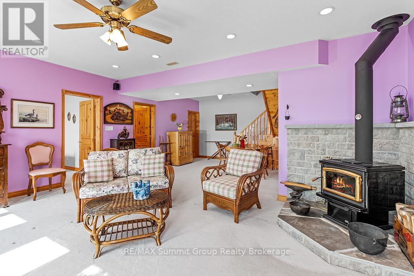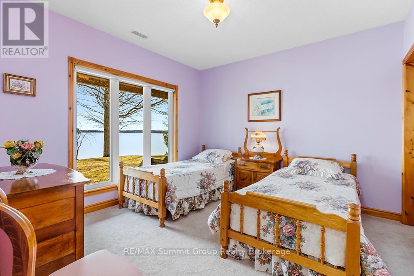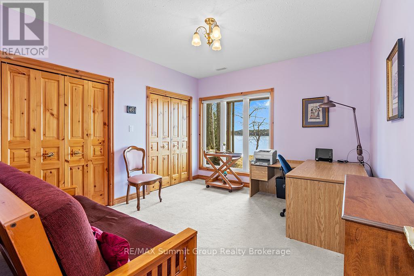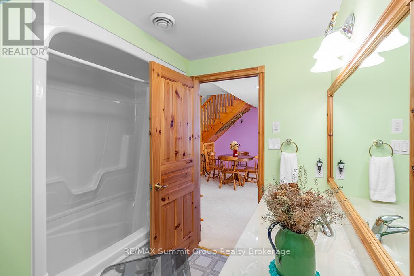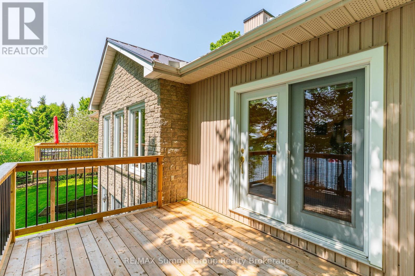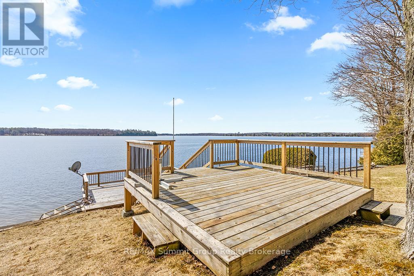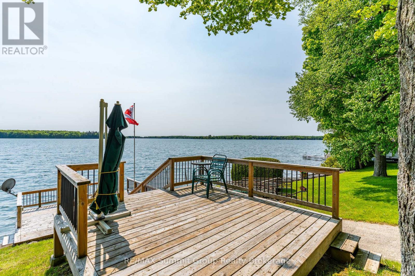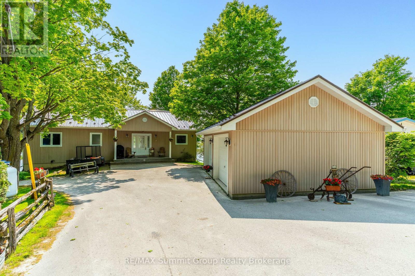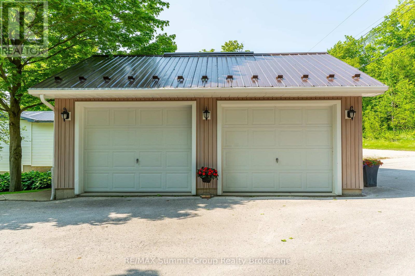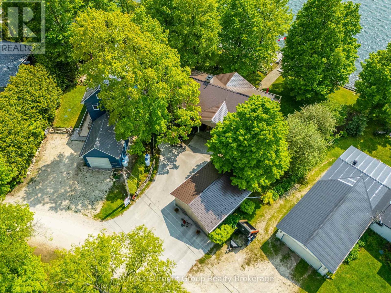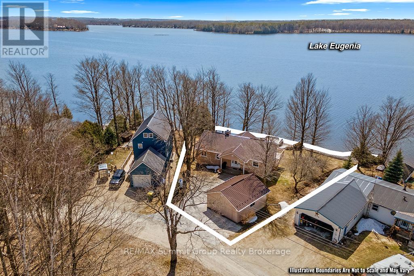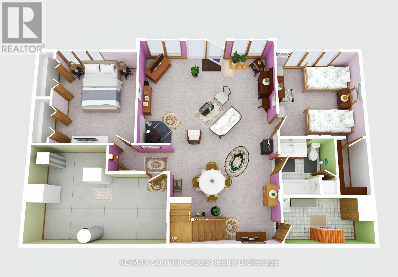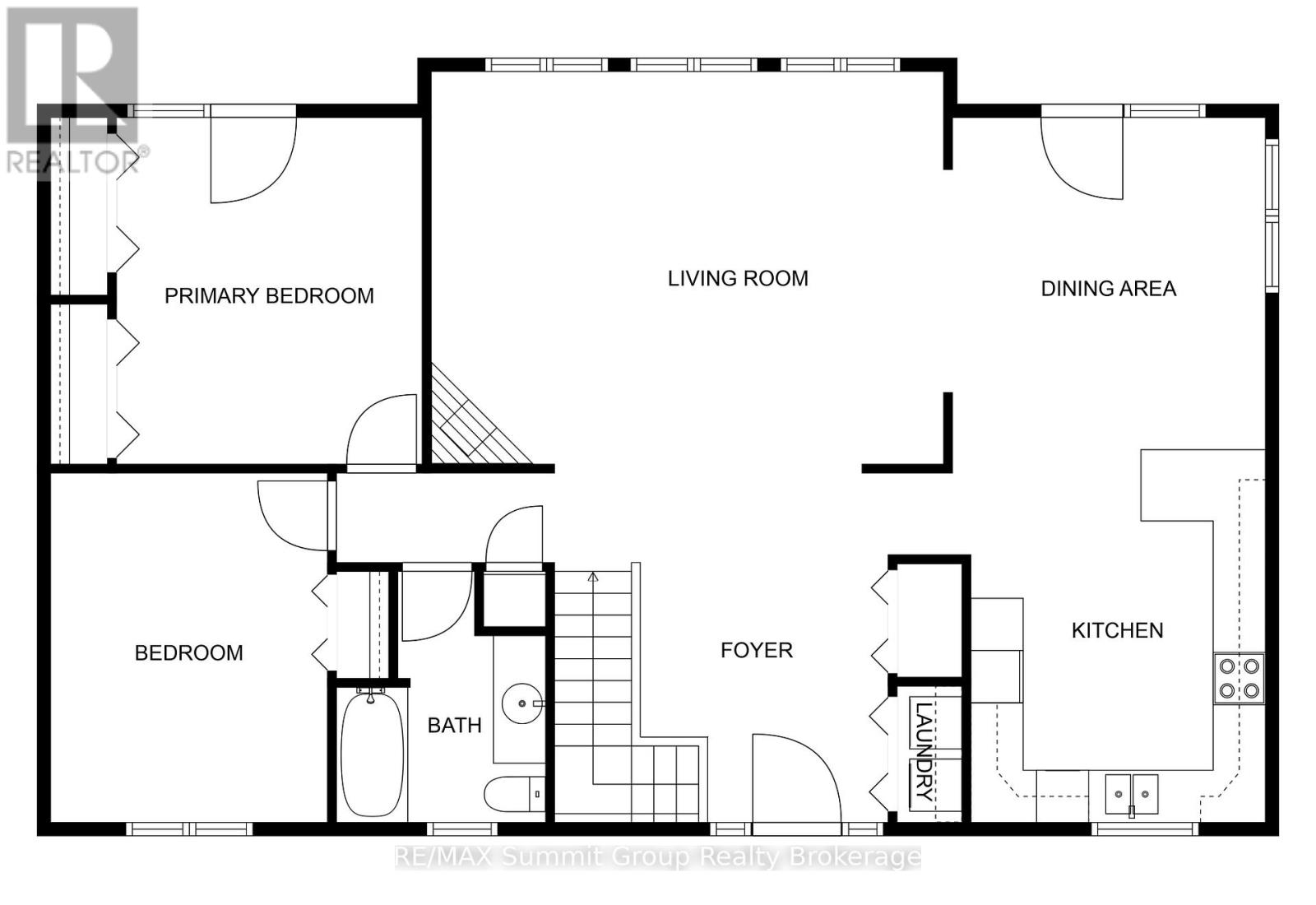142 Lakeshore Boulevard Grey Highlands, Ontario N0C 1E0
$1,895,000
Sunset views, easy water access, & a home that brings the lakefront lifestyle to life, that's what you'll find in this well-built year-round cottage or full-time home on Lake Eugenia. With 169' of pristine west-facing shoreline, you'll soak in some of the most beautiful sunsets the lake has to offer. Built in 2002, this thoughtfully designed bungalow offers 2+2 bedrooms, 2 full baths, & a fully finished walkout lower level with lake views from almost every room in the house. From the stillness of a snowy lake view through the windows to warm summer afternoons spent on the tiered waterfront deck, there's a calm that settles over you--that unmistakable feeling of being on the water. The living room features a cathedral ceiling, a cozy propane fireplace, and stunning water views through large windows that frame the ever-changing lake-like artwork. Both the dining area & the primary bedroom offer their own private decks overlooking the lake, perfect for morning coffee, evening drinks, or simply taking it all in. Downstairs, 9' ceilings, a woodstove, & walkout access make the lower level just as comfortable, with plenty of space for guests, games, or quiet downtime. Outside, it's set up for classic lake life: a wooden kayak/canoe ramp, concrete launch, & marine railway boat system make getting on the water easy. Mature trees, apple trees, & flower gardens give the property a natural, well-loved feel. And with a detached double garage, you've got space for all the tools, toys, or hobby gear you need. Whether you're after peaceful mornings, paddleboard afternoons, sunset cocktails by the shore, or après-ski evenings, this property delivers the lakefront lifestyle with comfort, style, & space to truly enjoy it. (id:14494)
Property Details
| MLS® Number | X12069981 |
| Property Type | Single Family |
| Community Name | Grey Highlands |
| Easement | Unknown |
| Equipment Type | Propane Tank |
| Parking Space Total | 7 |
| Rental Equipment Type | Propane Tank |
| Structure | Dock |
| View Type | Direct Water View |
| Water Front Type | Waterfront |
Building
| Bathroom Total | 2 |
| Bedrooms Above Ground | 2 |
| Bedrooms Below Ground | 2 |
| Bedrooms Total | 4 |
| Age | 16 To 30 Years |
| Amenities | Fireplace(s) |
| Appliances | Water Softener, Central Vacuum, Water Heater, Dishwasher, Dryer, Microwave, Stove, Washer, Refrigerator |
| Architectural Style | Bungalow |
| Basement Development | Finished |
| Basement Type | Full (finished) |
| Construction Style Attachment | Detached |
| Cooling Type | Central Air Conditioning |
| Exterior Finish | Vinyl Siding, Stone |
| Fireplace Present | Yes |
| Fireplace Total | 2 |
| Fireplace Type | Woodstove |
| Foundation Type | Poured Concrete |
| Heating Fuel | Propane |
| Heating Type | Forced Air |
| Stories Total | 1 |
| Size Interior | 1,100 - 1,500 Ft2 |
| Type | House |
| Utility Water | Drilled Well |
Parking
| Detached Garage | |
| Garage |
Land
| Access Type | Year-round Access, Private Docking |
| Acreage | No |
| Sewer | Septic System |
| Size Depth | 172 Ft ,10 In |
| Size Frontage | 44 Ft ,4 In |
| Size Irregular | 44.4 X 172.9 Ft |
| Size Total Text | 44.4 X 172.9 Ft|under 1/2 Acre |
| Surface Water | Lake/pond |
| Zoning Description | Rs, H |
Rooms
| Level | Type | Length | Width | Dimensions |
|---|---|---|---|---|
| Lower Level | Cold Room | 1.98 m | 3.71 m | 1.98 m x 3.71 m |
| Lower Level | Utility Room | 4.09 m | 5.51 m | 4.09 m x 5.51 m |
| Lower Level | Family Room | 5.92 m | 8.53 m | 5.92 m x 8.53 m |
| Lower Level | Bedroom 3 | 3.56 m | 3.71 m | 3.56 m x 3.71 m |
| Lower Level | Bedroom 4 | 3.86 m | 3.43 m | 3.86 m x 3.43 m |
| Main Level | Kitchen | 4.09 m | 3.51 m | 4.09 m x 3.51 m |
| Main Level | Dining Room | 4.09 m | 3.89 m | 4.09 m x 3.89 m |
| Main Level | Living Room | 4.57 m | 5.92 m | 4.57 m x 5.92 m |
| Main Level | Primary Bedroom | 3.66 m | 3.96 m | 3.66 m x 3.96 m |
| Main Level | Bedroom 2 | 3.2 m | 4.19 m | 3.2 m x 4.19 m |
| Main Level | Laundry Room | 0.91 m | 1.68 m | 0.91 m x 1.68 m |
| Main Level | Foyer | 3.81 m | 4.09 m | 3.81 m x 4.09 m |
https://www.realtor.ca/real-estate/28138341/142-lakeshore-boulevard-grey-highlands-grey-highlands
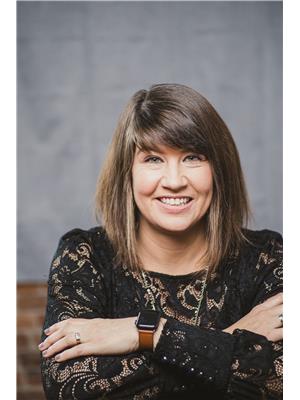
Erin Boynton-Seeley
Broker of Record
www.facebook.com/boyntonteam
www.linkedin.com/pub/erin-boynton-seeley/12/6b1/4a1
www.instagram.com/erinboyntonseeley/
1 Toronto Rd
Flesherton, Ontario N0C 1E0
(519) 924-3513
www.reviseyoursize.ca/
