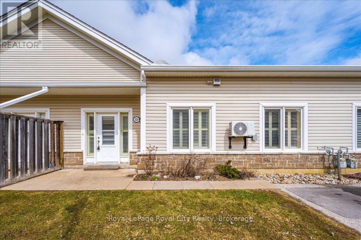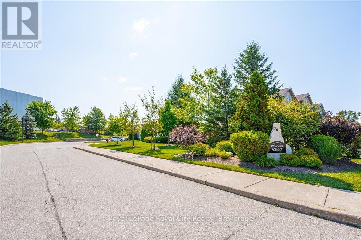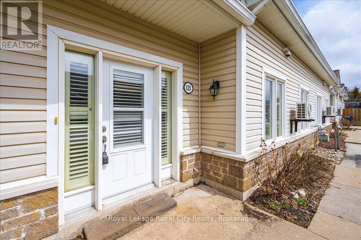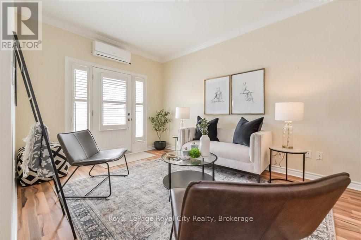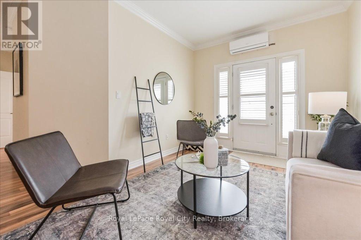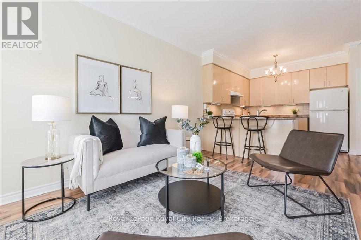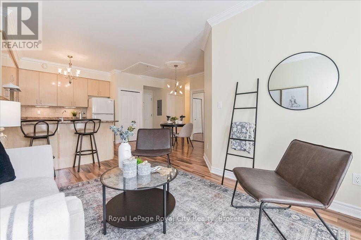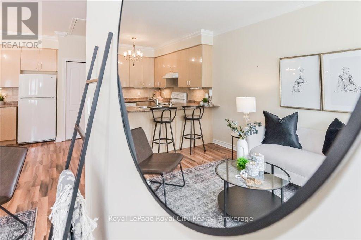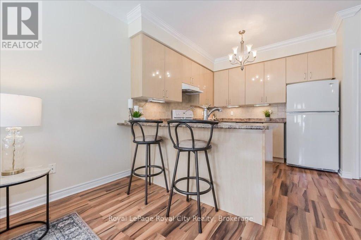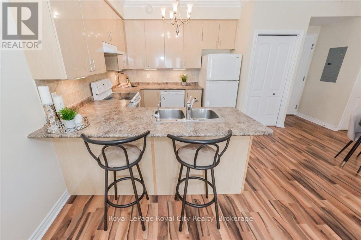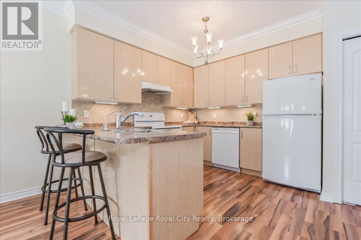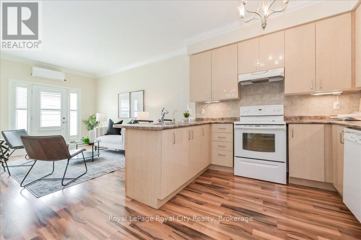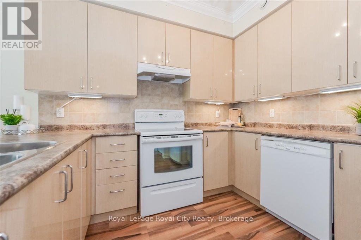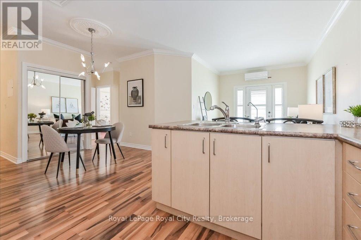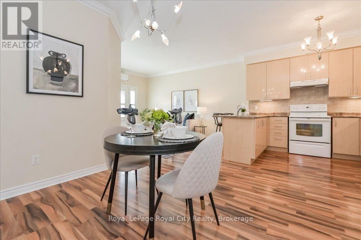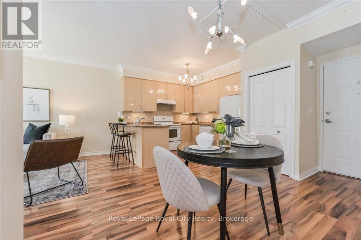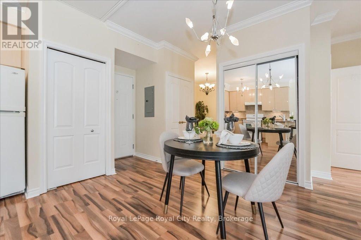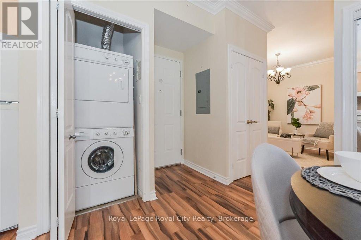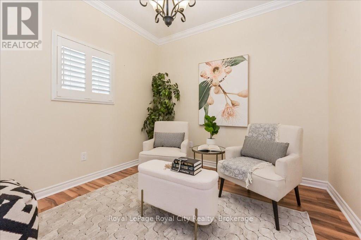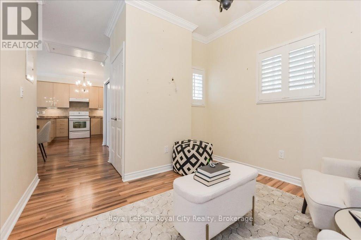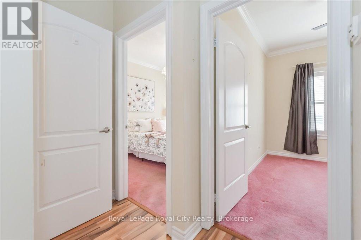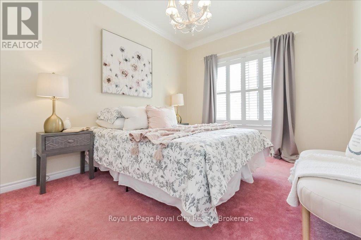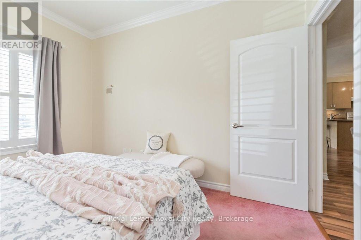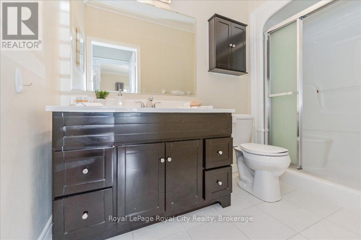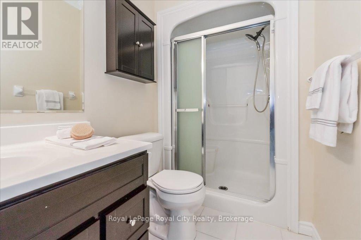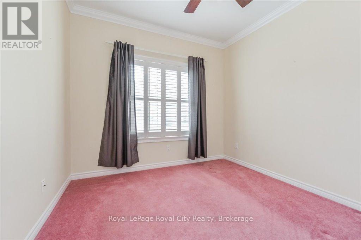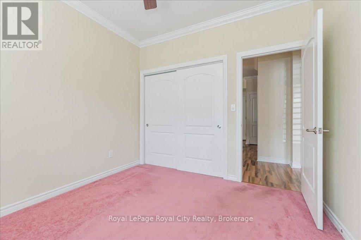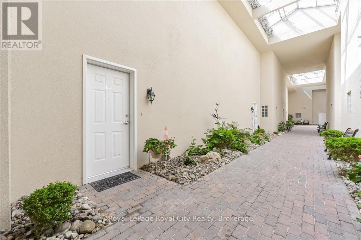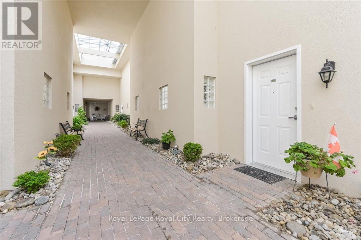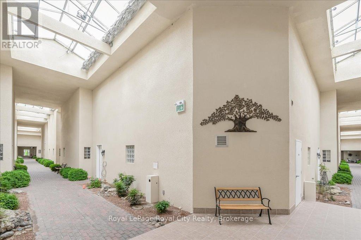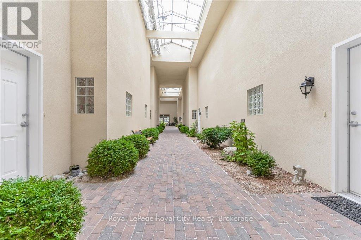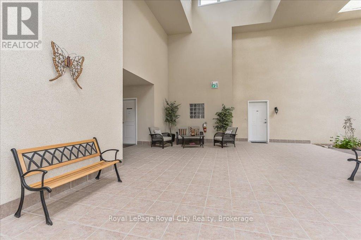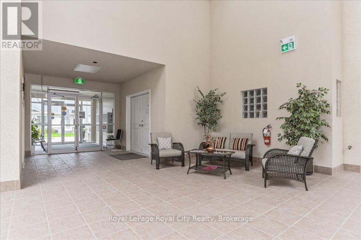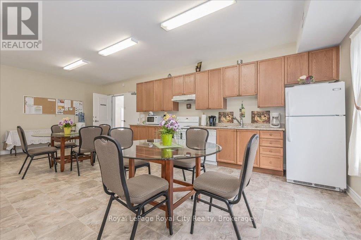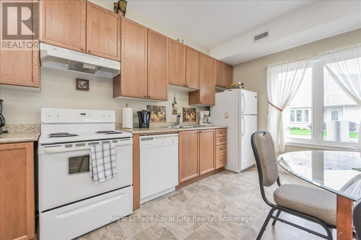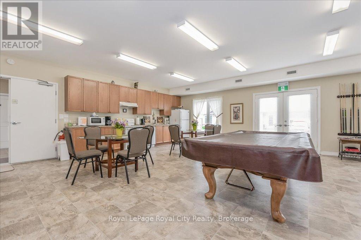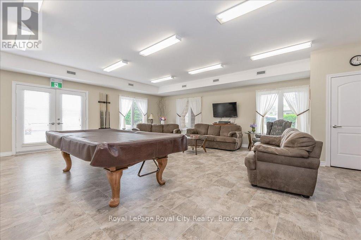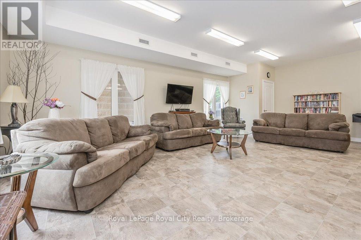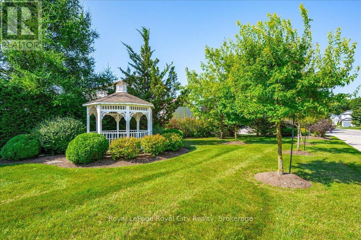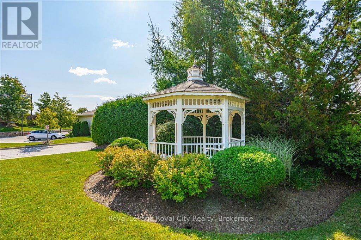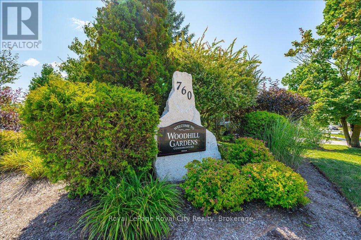121 - 760 Woodhill Drive Centre Wellington, Ontario N1M 3W5
$479,900Maintenance, Water, Common Area Maintenance, Parking, Insurance
$491.94 Monthly
Maintenance, Water, Common Area Maintenance, Parking, Insurance
$491.94 MonthlyPriced to sell ! This bungalow townhome is perfect for retirees and downsizers. A great alternative to apartment condo living. Outside maintenance taken care of for you. Spacious 2 bedroom with den. Parking right outside your front door. In floor heating and efficient heat pump air conditioning. Second direct doorway to enclosed atrium which leads to a community common room. Still get your exercise without going outside during the not so nice weather. A friendly community setting close to all the amenities you need. Have a pet? No problem - just walk outside through the front door - no elevator or hallway to worry about navigating here. (id:14494)
Property Details
| MLS® Number | X12081182 |
| Property Type | Single Family |
| Community Name | Fergus |
| Amenities Near By | Schools, Place Of Worship, Park, Hospital |
| Community Features | Pet Restrictions |
| Equipment Type | Water Heater |
| Features | Cul-de-sac, Balcony, In Suite Laundry |
| Parking Space Total | 1 |
| Rental Equipment Type | Water Heater |
Building
| Bathroom Total | 1 |
| Bedrooms Above Ground | 2 |
| Bedrooms Total | 2 |
| Age | 16 To 30 Years |
| Amenities | Visitor Parking, Party Room, Recreation Centre |
| Appliances | Dishwasher, Dryer, Hood Fan, Stove, Washer, Refrigerator |
| Architectural Style | Bungalow |
| Cooling Type | Wall Unit |
| Exterior Finish | Vinyl Siding, Brick |
| Heating Fuel | Natural Gas |
| Heating Type | Hot Water Radiator Heat |
| Stories Total | 1 |
| Size Interior | 900 - 999 Ft2 |
| Type | Row / Townhouse |
Parking
| No Garage |
Land
| Acreage | No |
| Land Amenities | Schools, Place Of Worship, Park, Hospital |
| Zoning Description | R4 |
Rooms
| Level | Type | Length | Width | Dimensions |
|---|---|---|---|---|
| Main Level | Living Room | 4.76 m | 3.12 m | 4.76 m x 3.12 m |
| Main Level | Kitchen | 3.12 m | 3.04 m | 3.12 m x 3.04 m |
| Main Level | Primary Bedroom | 3.67 m | 3.05 m | 3.67 m x 3.05 m |
| Main Level | Bedroom 2 | 3.41 m | 3.12 m | 3.41 m x 3.12 m |
| Main Level | Bathroom | 3.07 m | 1.5 m | 3.07 m x 1.5 m |
| Main Level | Den | 3.33 m | 3.03 m | 3.33 m x 3.03 m |
| Main Level | Dining Room | 4.25 m | 2.2 m | 4.25 m x 2.2 m |
https://www.realtor.ca/real-estate/28163706/121-760-woodhill-drive-centre-wellington-fergus-fergus
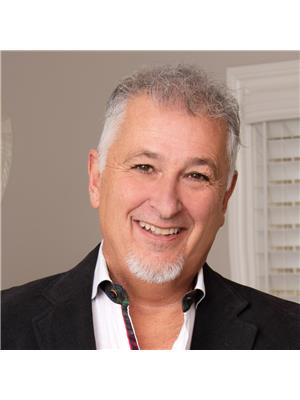
George Mochrie
Salesperson
georgemochrie.com/
9 Mill Street
Elora, Ontario N0B 1S0
(519) 846-1365
royalcity.com/

Reginald Knight
Salesperson
9 Mill Street
Elora, Ontario N0B 1S0
(519) 846-1365
royalcity.com/
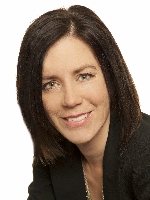
Amanda Lirusso
Salesperson
royalcity.com/
9 Mill Street
Elora, Ontario N0B 1S0
(519) 846-1365
royalcity.com/

