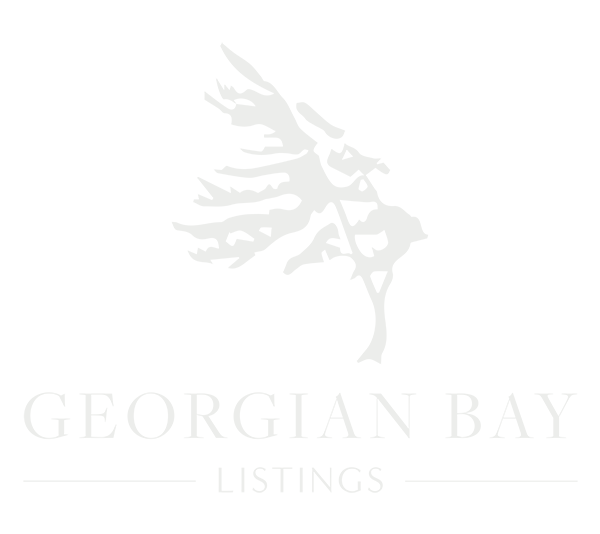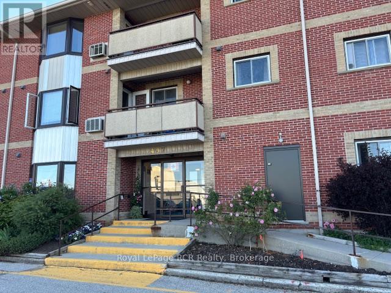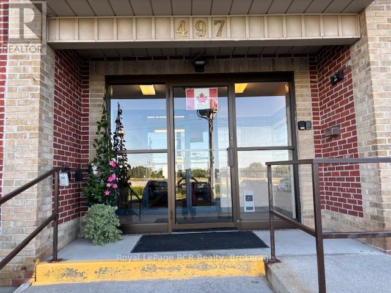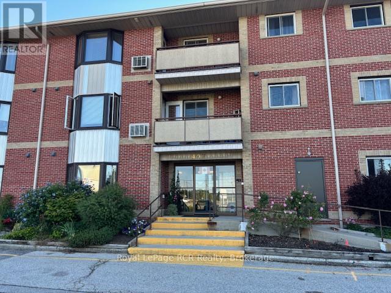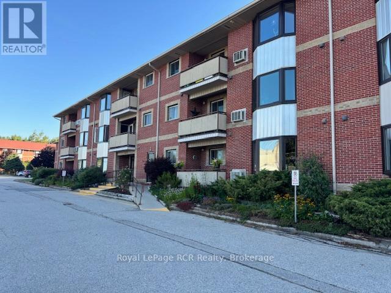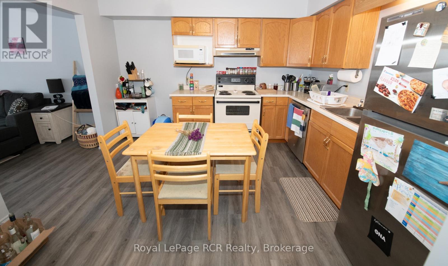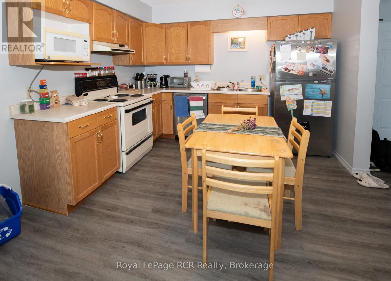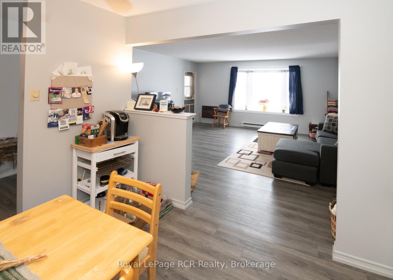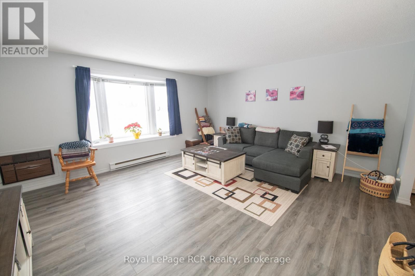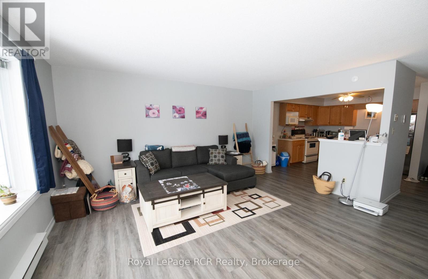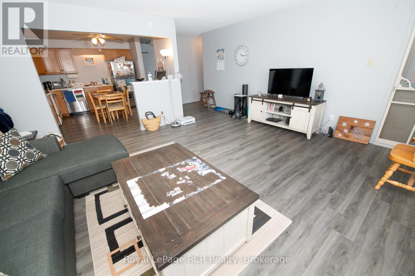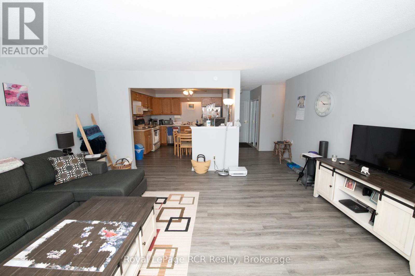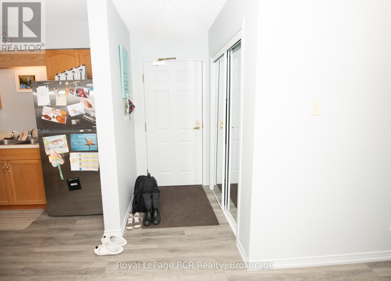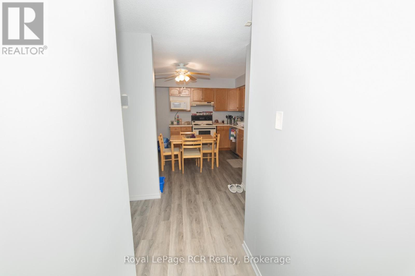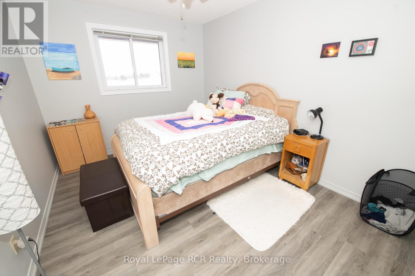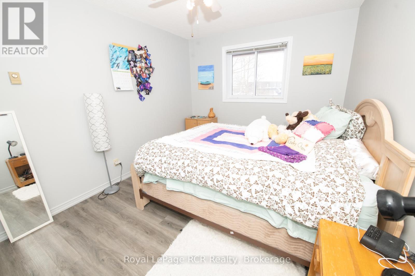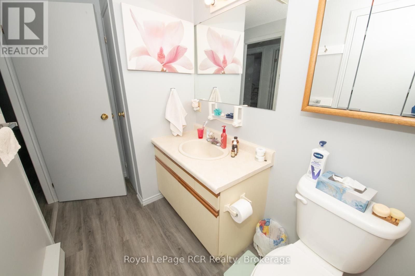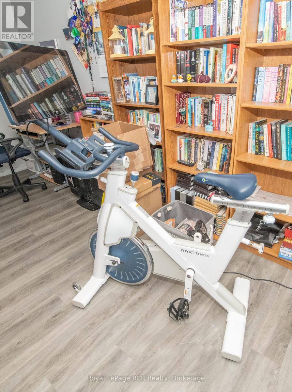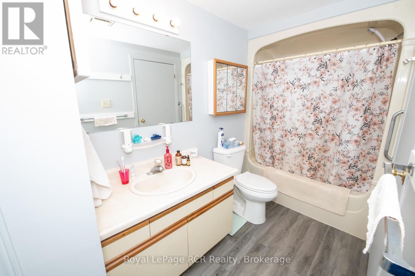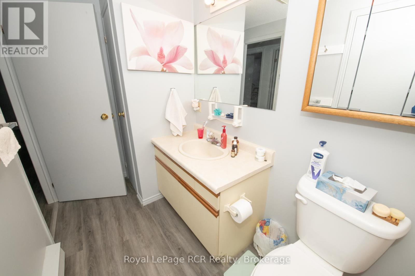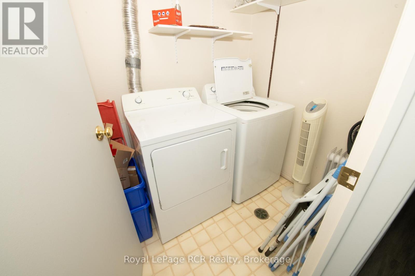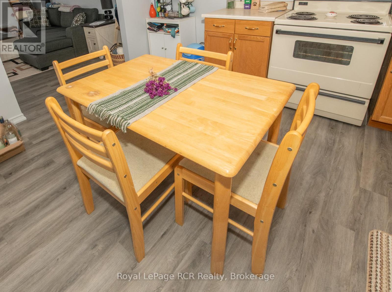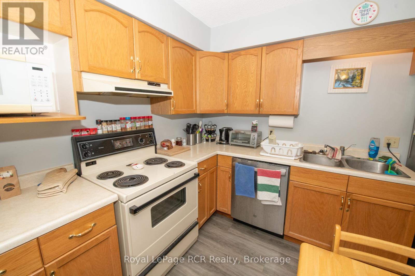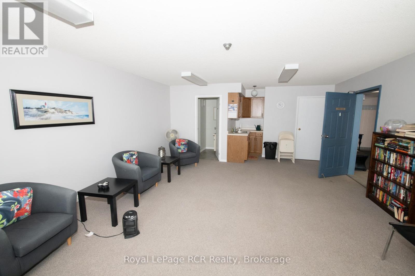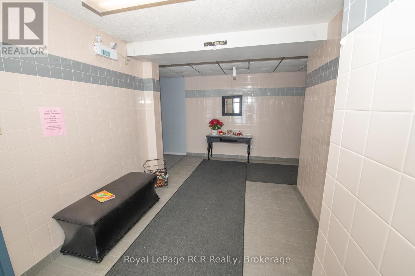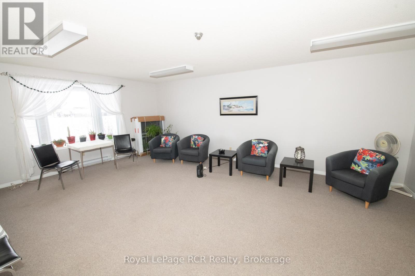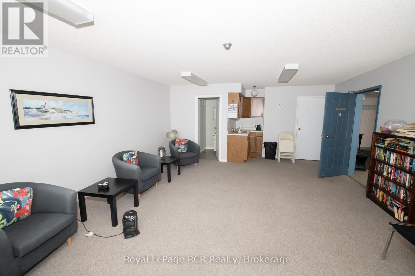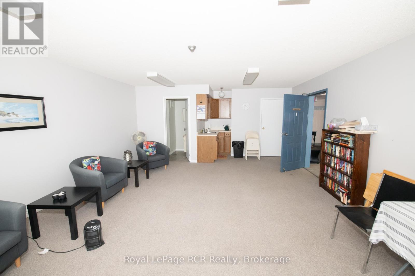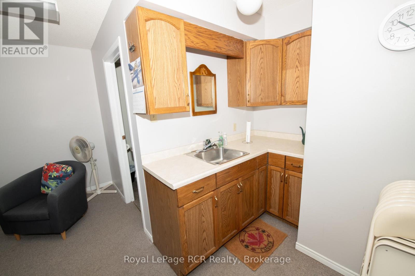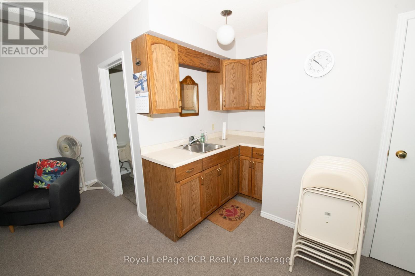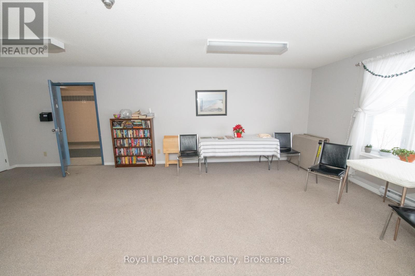(705) 446-6710
info@georgianbaylistings.ca
108 - 497 Birmingham St. East Street E Wellington North, Ontario N0G 2L1
2 Bedroom
1 Bathroom
1,000 - 1,199 ft2
Bungalow
Wall Unit
Baseboard Heaters
$381,000Maintenance, Common Area Maintenance, Parking
$368 Monthly
Maintenance, Common Area Maintenance, Parking
$368 MonthlySHARP MAIN LEVEL CONDO, OPEN CONCEPT KITCHEN AND LIVING ROOM, 4PC BATH, 2 BEDROOMS, WALK IN CLOSET, UTILITY AREA, WASHER AND DRYER AREA,SPACIOUS THROUGH OUT, CONTROLLED ENTRY, GAMES ROOM, , YOUR OWN PARKING SPOT, WELL KEPT UNIT AND BUILDING, REASONABLE CONDO FEES, CLOSE TO PARKS AND RECREATION VACILITY (id:14494)
Property Details
| MLS® Number | X11954806 |
| Property Type | Single Family |
| Community Name | Mount Forest |
| Community Features | Pet Restrictions |
| Features | Balcony, Level |
| Parking Space Total | 1 |
Building
| Bathroom Total | 1 |
| Bedrooms Above Ground | 2 |
| Bedrooms Total | 2 |
| Amenities | Party Room, Visitor Parking |
| Appliances | Water Heater |
| Architectural Style | Bungalow |
| Cooling Type | Wall Unit |
| Exterior Finish | Brick |
| Fire Protection | Security System |
| Foundation Type | Concrete |
| Heating Fuel | Electric |
| Heating Type | Baseboard Heaters |
| Stories Total | 1 |
| Size Interior | 1,000 - 1,199 Ft2 |
| Type | Apartment |
Land
| Acreage | No |
| Zoning Description | R3 |
Rooms
| Level | Type | Length | Width | Dimensions |
|---|---|---|---|---|
| Ground Level | Kitchen | 3.8 m | 3.3 m | 3.8 m x 3.3 m |
| Ground Level | Living Room | 5.1 m | 4.7 m | 5.1 m x 4.7 m |
| Ground Level | Foyer | 2.7 m | 1.2 m | 2.7 m x 1.2 m |
| Ground Level | Bedroom | 3.9 m | 2.9 m | 3.9 m x 2.9 m |
| Ground Level | Bedroom 2 | 5.1 m | 3.3 m | 5.1 m x 3.3 m |
| Ground Level | Bathroom | 2.4 m | 1.5 m | 2.4 m x 1.5 m |
| Ground Level | Laundry Room | 2.7 m | 1.5 m | 2.7 m x 1.5 m |

Dwight Benson
Salesperson
Royal LePage Rcr Realty
165 Main St S
Mount Forest, N0G 2L0
165 Main St S
Mount Forest, N0G 2L0
(519) 323-4145
(519) 323-4173
