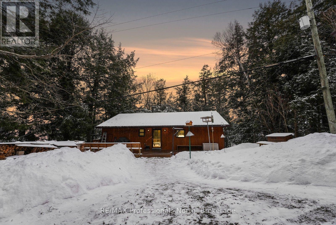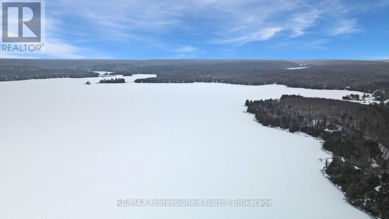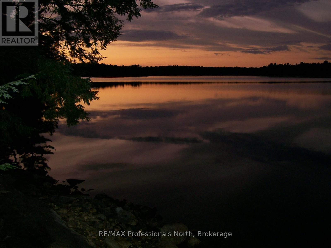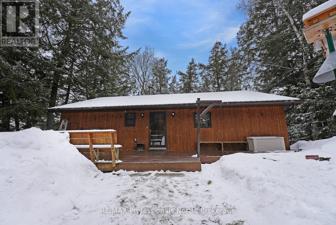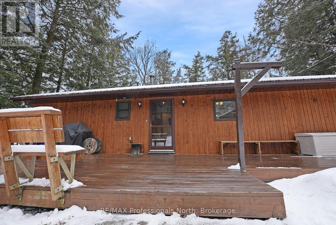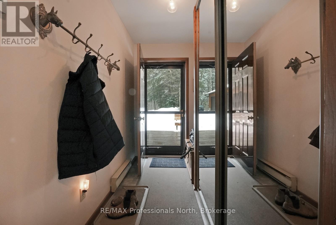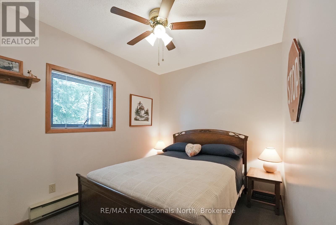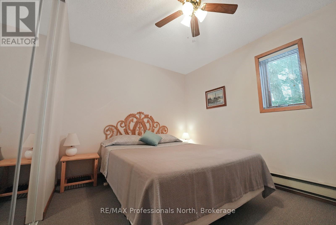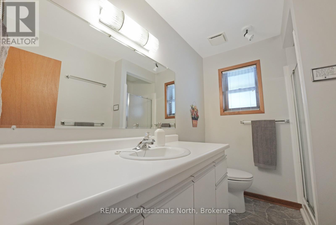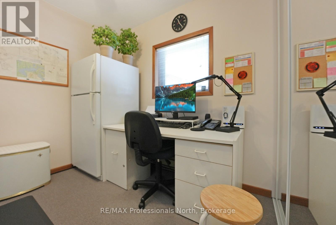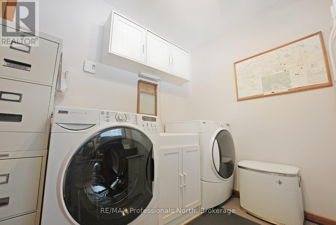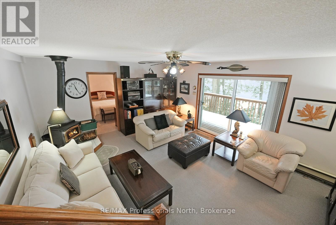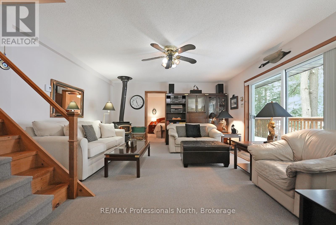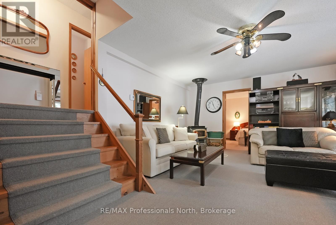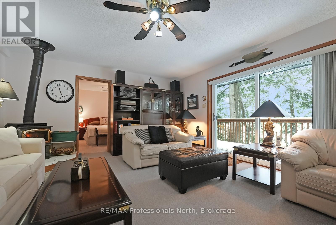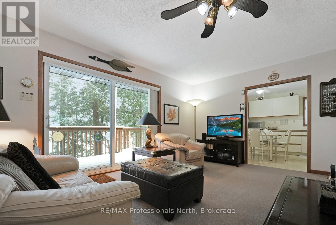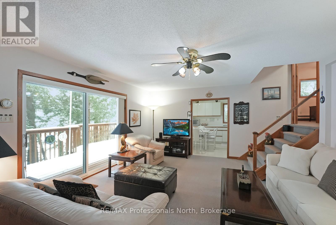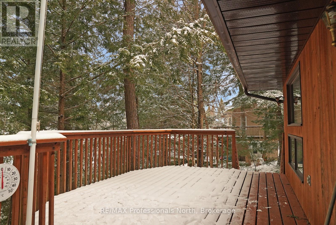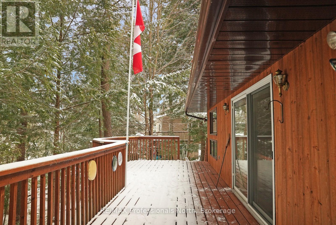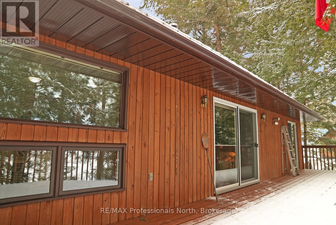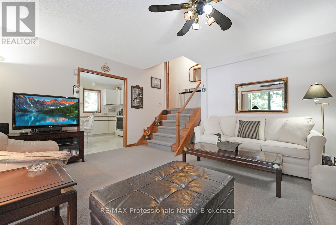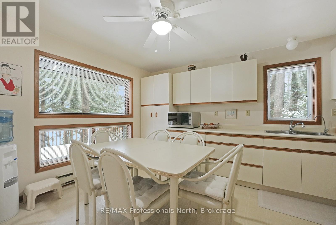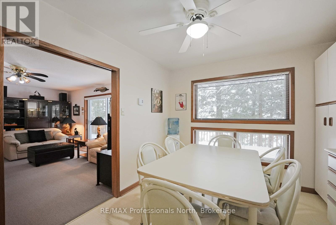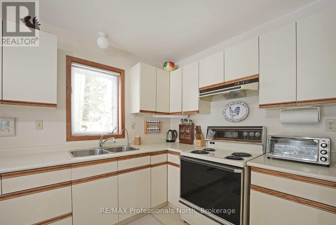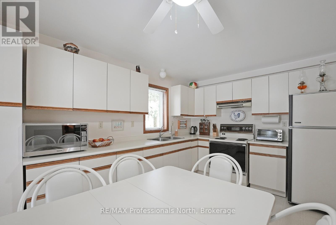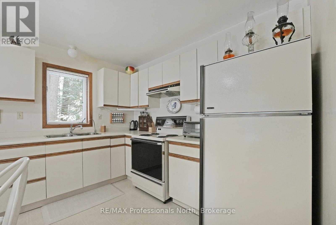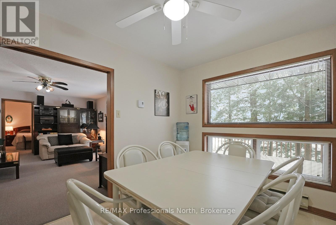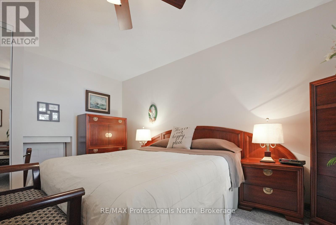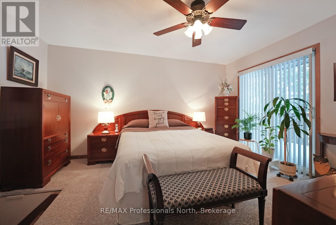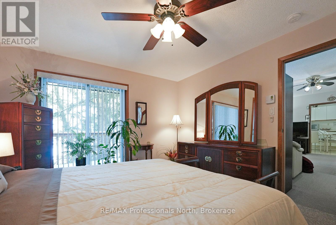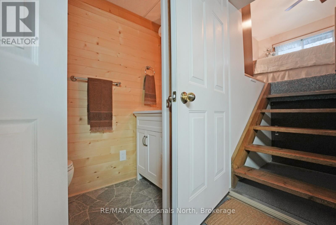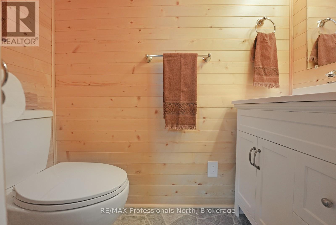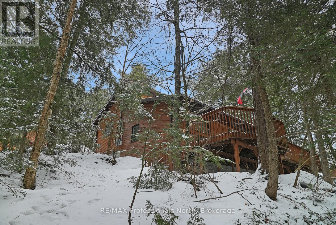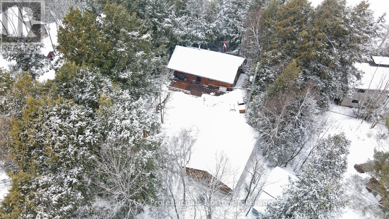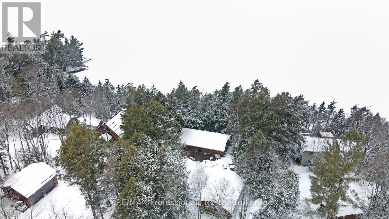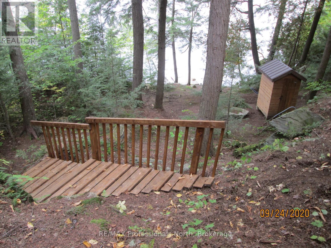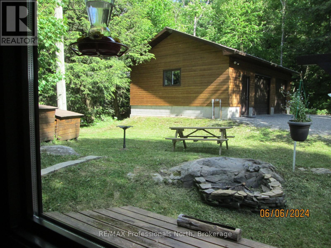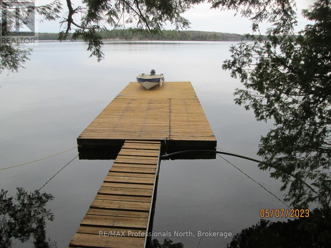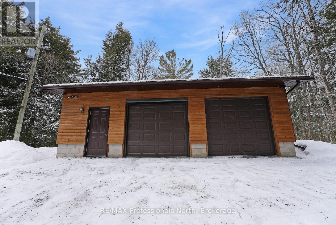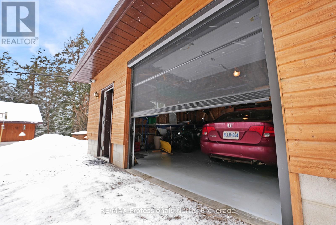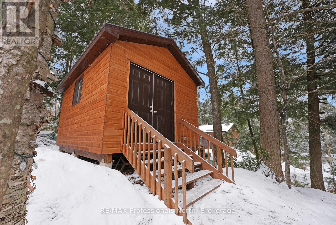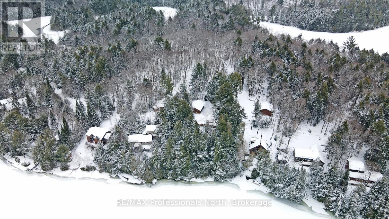1035 Violet Lane Dysart Et Al, Ontario K0M 1S0
$1,099,000
Enjoy 105 feet of private shoreline on Big Kennisis Lake, perfect for deep, clean swimming off the dock and stunning northwest sunset views. This 1,200 sq. ft., 3-bedroom cottage offers a comfortable space for lakeside living. A large outbuilding and 32x22 detached garage provide plenty of storage for boats, ATVs, and gear. Located near Kennisis Lake Marina, a vibrant hub for the community with pickleball courts, live concerts, great food, and a welcoming atmosphere. Plus, enjoy easy access to Haliburton Forest for hiking, snowmobiling, and year-round outdoor adventure. A fantastic opportunity to own on one of Haliburton County's most sought-after lakes. (id:14494)
Property Details
| MLS® Number | X12047101 |
| Property Type | Single Family |
| Community Name | Havelock |
| Easement | Unknown |
| Features | Wooded Area, Rocky, Flat Site, Hilly |
| Parking Space Total | 5 |
| Structure | Deck, Shed |
| View Type | Lake View, Direct Water View |
| Water Front Type | Waterfront |
Building
| Bathroom Total | 2 |
| Bedrooms Above Ground | 3 |
| Bedrooms Total | 3 |
| Amenities | Fireplace(s) |
| Appliances | Water Heater, Central Vacuum, Dryer, Stove, Washer, Window Coverings, Two Refrigerators |
| Basement Development | Unfinished |
| Basement Type | Partial (unfinished) |
| Construction Style Attachment | Detached |
| Exterior Finish | Wood |
| Fireplace Present | Yes |
| Fireplace Total | 1 |
| Fireplace Type | Woodstove |
| Foundation Type | Block |
| Half Bath Total | 1 |
| Heating Fuel | Electric |
| Heating Type | Baseboard Heaters |
| Size Interior | 1,100 - 1,500 Ft2 |
| Type | House |
| Utility Water | Lake/river Water Intake |
Parking
| Detached Garage | |
| Garage |
Land
| Access Type | Year-round Access, Private Docking |
| Acreage | No |
| Sewer | Septic System |
| Size Depth | 178 Ft |
| Size Frontage | 105 Ft |
| Size Irregular | 105 X 178 Ft |
| Size Total Text | 105 X 178 Ft|under 1/2 Acre |
| Zoning Description | Wr4l |
Rooms
| Level | Type | Length | Width | Dimensions |
|---|---|---|---|---|
| Lower Level | Primary Bedroom | 4.54 m | 3.54 m | 4.54 m x 3.54 m |
| Lower Level | Living Room | 4.54 m | 5.56 m | 4.54 m x 5.56 m |
| Lower Level | Kitchen | 4.54 m | 3.18 m | 4.54 m x 3.18 m |
| Main Level | Foyer | 2.57 m | 1.5 m | 2.57 m x 1.5 m |
| Main Level | Bathroom | 2.57 m | 1.51 m | 2.57 m x 1.51 m |
| Main Level | Bedroom 2 | 3.66 m | 3.41 m | 3.66 m x 3.41 m |
| Main Level | Office | 2.55 m | 3.32 m | 2.55 m x 3.32 m |
| Main Level | Bedroom 3 | 3.66 m | 2.43 m | 3.66 m x 2.43 m |
Utilities
| Wireless | Available |
| Electricity Connected | Connected |
https://www.realtor.ca/real-estate/28086857/1035-violet-lane-dysart-et-al-havelock-havelock

Troy Austen
Salesperson
www.troyausten.ca/
83 Maple Avenue
Haliburton, Ontario K0M 1S0
(705) 457-1011
troyausten.ca/

